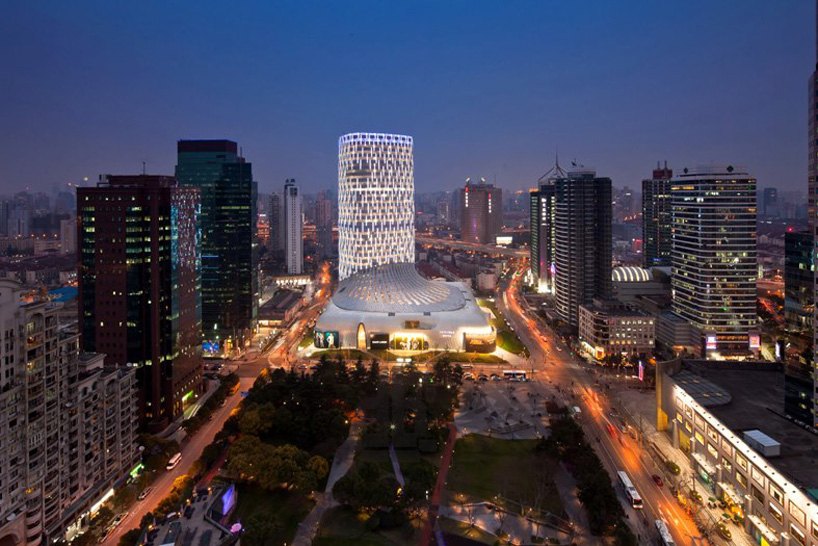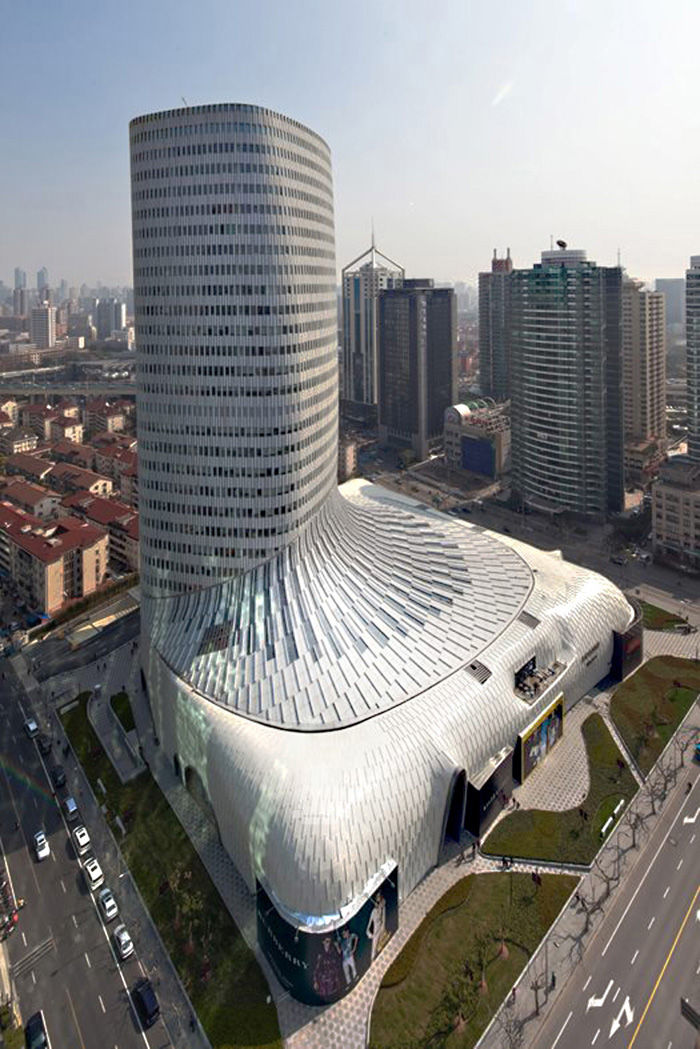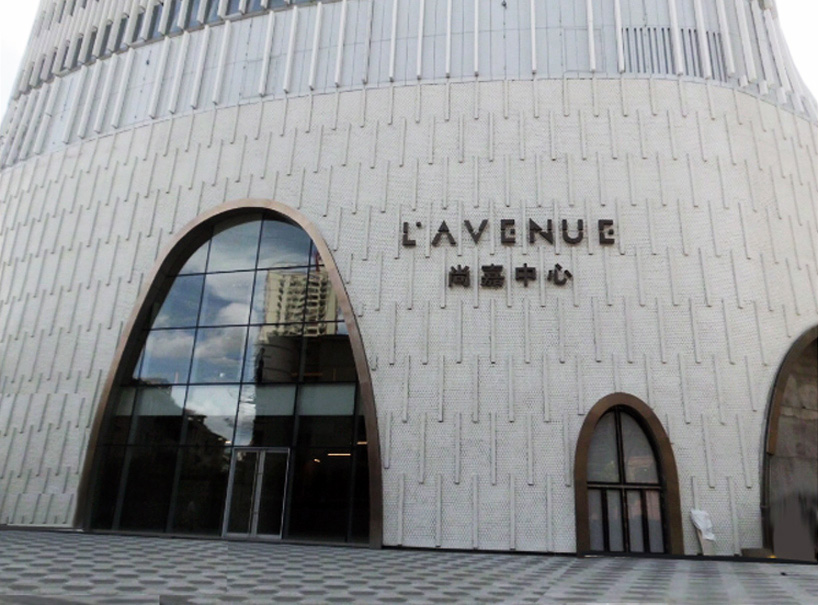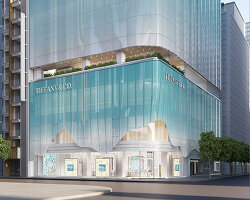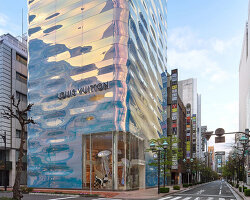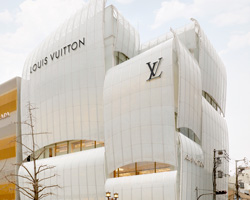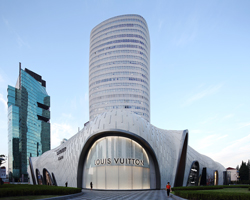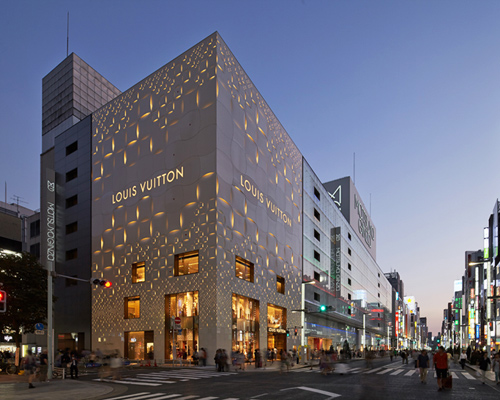jun aoki & associates: l’avenue shanghai – a luxury retail space in chinaimage courtesy PRC magazine
a sneak preview of shanghai’s chang ning district newest addition ‘l’avenue’, a 28 storey, 140,000 square meter ground floor area structure, will be the world’s largest louis vuitton flagship. executed by local architects leigh & orange, with conceptual design by jun aoki & associates, the building is already distinct for its lofty form owing to its 134 meter tall tower and skirt-like retail area, which features dramatic twistsand curved volumes. the financial brainchild of stanley ho, of the macau gambling circuit, and bernard arnault, chairman of LVMH, as well as moet hennessey, the project launched in 2009.
the building has already achieved LEED gold status for its integrated rainwater recycling and construction waste system in addition to its heat absorbing landscaping. the gestalt of the architecture– the fan-shaped, sinuous spread of the tower’s podium- doubles as a skylight and fills an interior atrium with natural light. the fluidity of the form is also made remarkable by an extremely responsive building skin. specialty dry mortars were used in the concrete tile envelope allowing the hyperboloid structure to be clad in a series of patterned and complex systems. check back for designboom’s coverage once the project is complete.
a view of the overall form shows the distinct podium visually bolstering the tower image courtesy PRC magazine
entrance viewimage courtesy of optimix
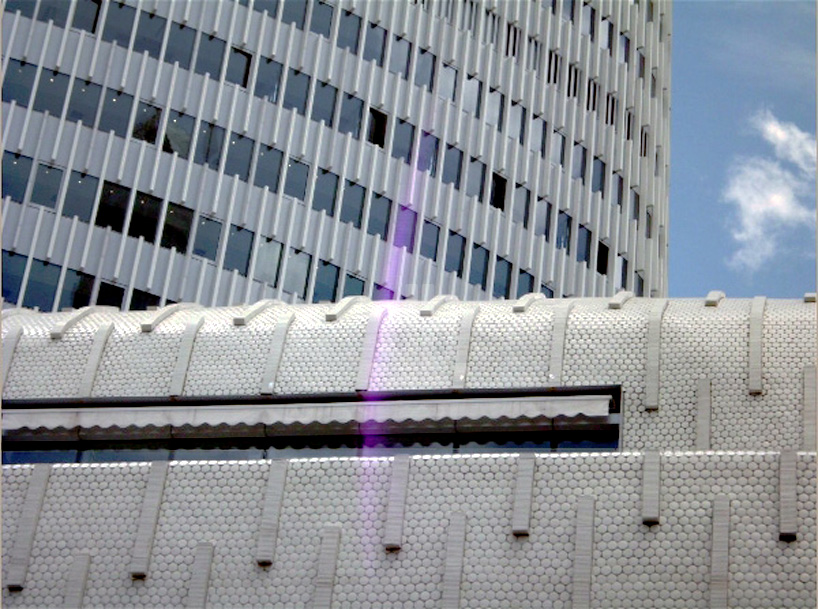
detail of the cement tile cladding systems
image courtesy of optimix
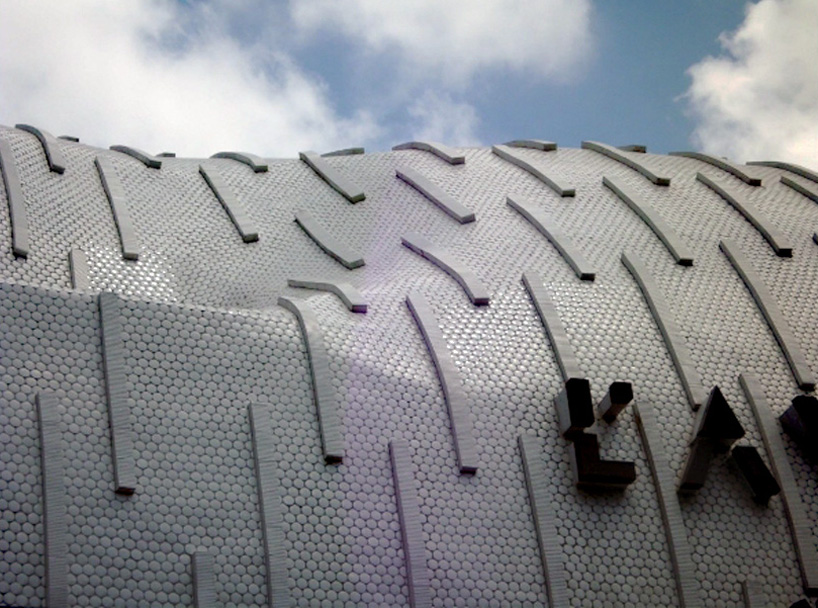
the podium of the building with its subtle twists and curves
image courtesy of optimix
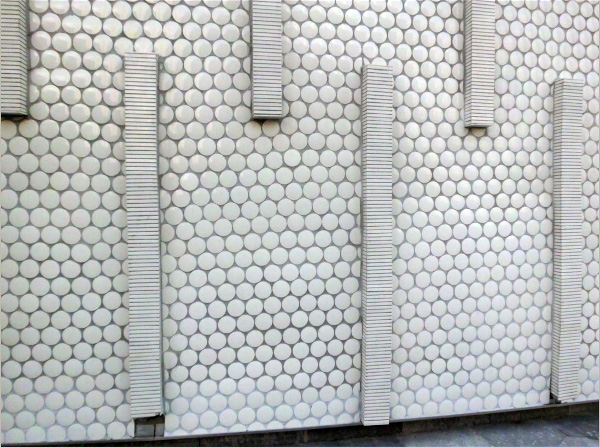
cladding detail
image courtesy of optimix
