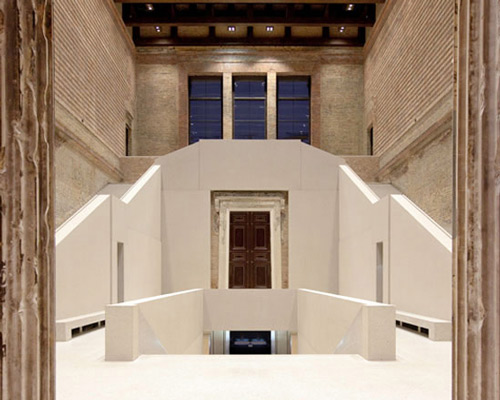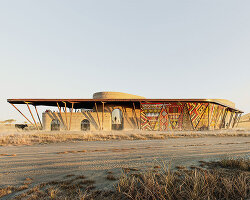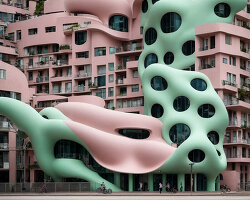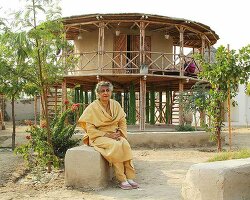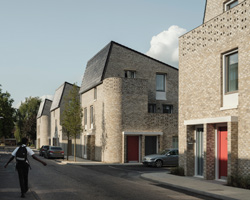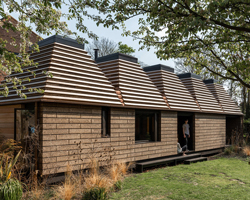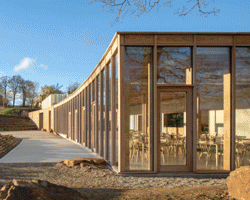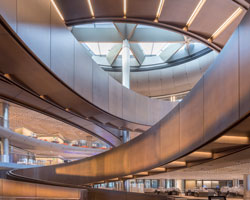‘MAXXI national museum of XXI century arts’ by zaha hadid architects image © hélène binet
the RIBA (royal institute of british architects) has announced the RIBA stirling prize shortlist for 2010:
‘MAXXI national museum of XXI century arts‘ by zaha hadid architects ‘neues museum‘ by david chipperfield architects with julian harrap architects ‘clapham manor primary school‘ by dRMM ‘christ’s college school‘ by DSDHA ‘ashmolean museum‘ by rick mather architects ‘bateman’s row‘ by theis and khan
the award is presented to the architects of the building which has been the most significant for the evolution of architecture in the past year. the winner will be announced on 2 october 2010.
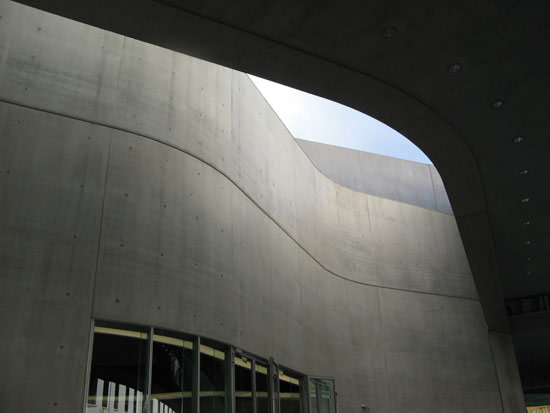 ‘MAXXI national museum of XXI century arts’ image © designboom
‘MAXXI national museum of XXI century arts’ image © designboom
zaha hadid‘s 27,000 square meter ‘maxxi‘ museum in rome took nearly 10 years to complete. the design is integrated into the urban fabric of the city and features a permeable plaza under its cantilevered volumes. the trajectory of the design revolves around the use of walls as spatial ordering elements in the musuem. limited only by a set of parallel walls, the interior gallery space follows the building’s natural longitudinal movement and orientation.
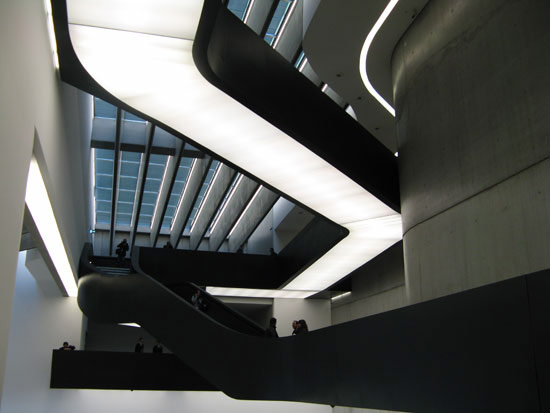 ‘MAXXI national museum of XXI century arts’ image © designboom
‘MAXXI national museum of XXI century arts’ image © designboom
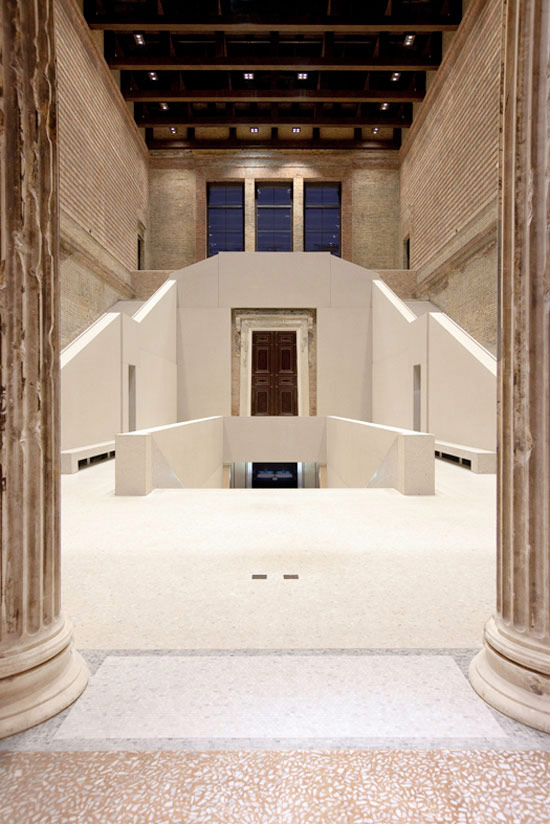 the new main staircase of ‘neues museum’, berlin photo © ute zscharnt image courtesy david chipperfield architects
the new main staircase of ‘neues museum’, berlin photo © ute zscharnt image courtesy david chipperfield architects
david chipperfield architects along with julian harrap won the international competition for the rebuilding of the ‘neues museum‘ in 1997. the original building built between 1841 and 1859 was extensively damaged due to bombing during the second world war. the restorative scheme added new building sections to the original volume of the museum, creating continuity with the existing structure.
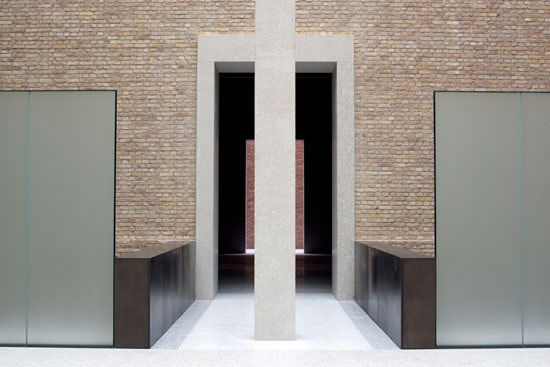 ‘neues museum’, berlin – new exhibition rooms photo © ute zscharnt image courtesy david chipperfield architects
‘neues museum’, berlin – new exhibition rooms photo © ute zscharnt image courtesy david chipperfield architects
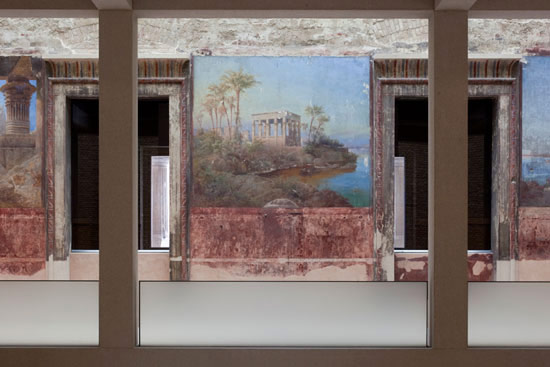 ‘neues museum’, berlin photo © ute zscharnt image courtesy david chipperfield architects
‘neues museum’, berlin photo © ute zscharnt image courtesy david chipperfield architects
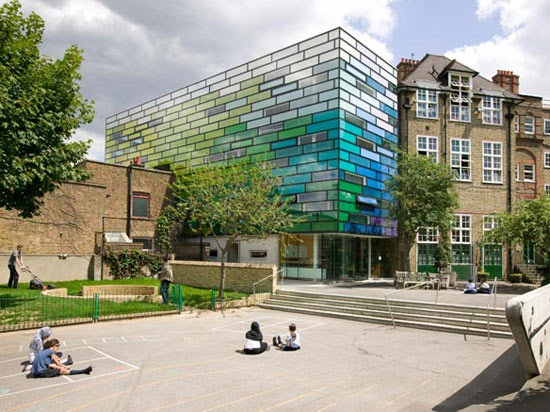 ‘clapham manor primary school’ by dRMM in london, england image courtesy of dRMM
‘clapham manor primary school’ by dRMM in london, england image courtesy of dRMM
‘clapham manor primary school’ by dRMM is an extension to the existing primary school. a block of polychromatic glass panel facade has been constructed onto the original victorian building providing new teaching, staff and support spaces, while also resolving the way users navigate around the school. the intervention pulls away from the building’s flanked wall to sit parallel to the neighbouring old fellows hall. conceived as a freestanding addition, this new wing results in a structure which establishes a formal entrance to the learning institution. there is a new staircase and lift core which eases access to the school’s various floors providing accessibility to all.
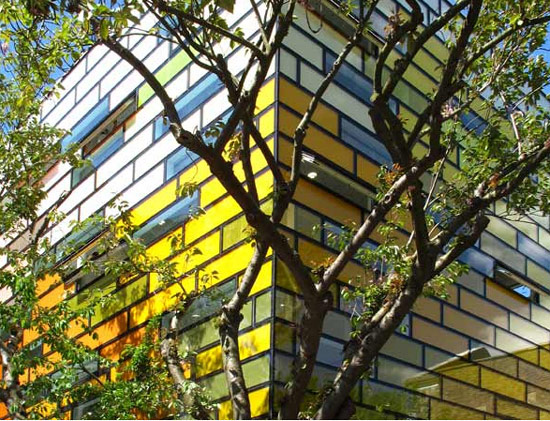 ‘clapham manor primary school’ image courtesy of dRMM
‘clapham manor primary school’ image courtesy of dRMM
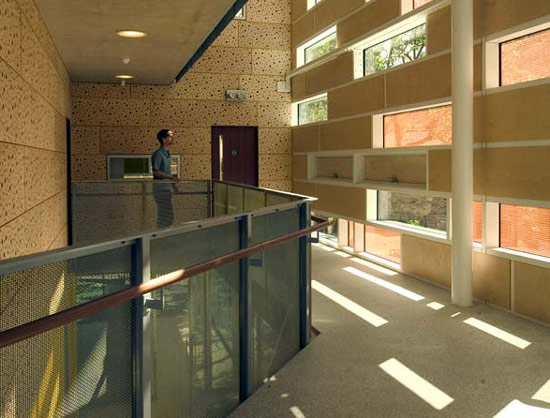 ‘clapham manor primary school’ image courtesy of dRMM
‘clapham manor primary school’ image courtesy of dRMM
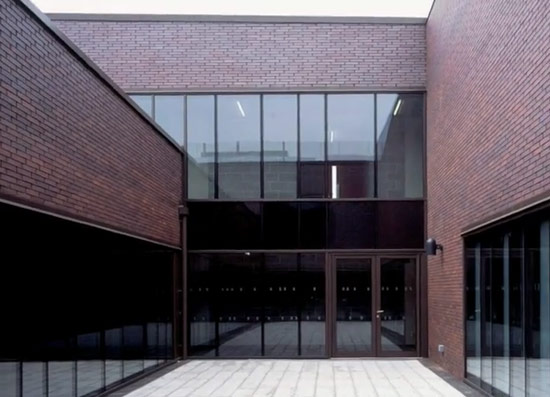 ‘christ’s college school’ by DSDHA in guildford, england image courtesy of DSDHA
‘christ’s college school’ by DSDHA in guildford, england image courtesy of DSDHA
‘christ’s college school’ by DSDHA is a building that welcomes staff, pupils and visitors into a light-filled, three-story atrium clad in timber that radiates a generous theatricality, making it the focal point. the brick exterior is punctuated with windows set deep into the façade, while a ‘breathing wall’ system provides each classroom with sustainable heating and ventilation through the perforated brick skin.
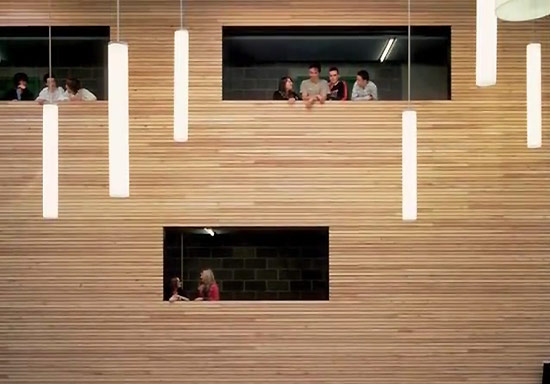 ‘christ’s college school’ image courtesy of DSDHA
‘christ’s college school’ image courtesy of DSDHA
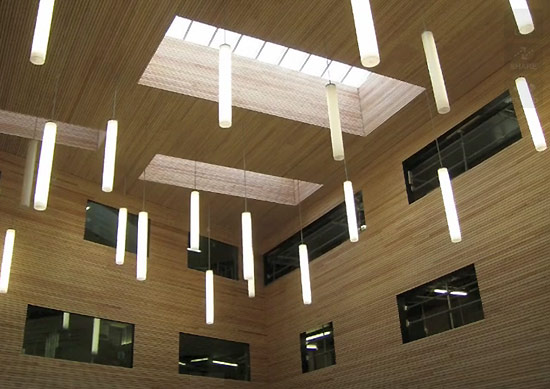 ‘christ’s college school’ image courtesy of DSDHA
‘christ’s college school’ image courtesy of DSDHA
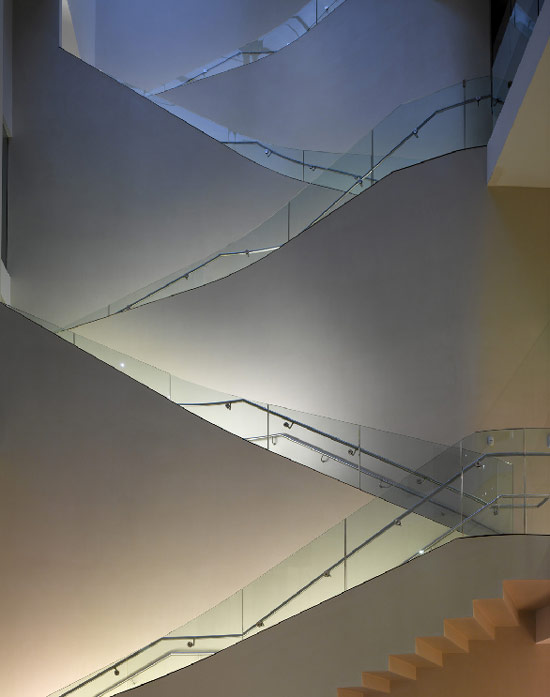 ‘ashmolean museum’ by rick mather architects in oxford, england image courtesy of rick mather architects
‘ashmolean museum’ by rick mather architects in oxford, england image courtesy of rick mather architects
originally established in 1683, the ‘ashmolean museum’ is the oldest museum in britain. as part of the rebuild by rick mather architects, the pre-existing victorian buildings were removed to allow for a clearer, more unified circulation route throughout the gallery. the design features two staircase lightwells that filter natural light to the rest of the building through its vertical orientation.
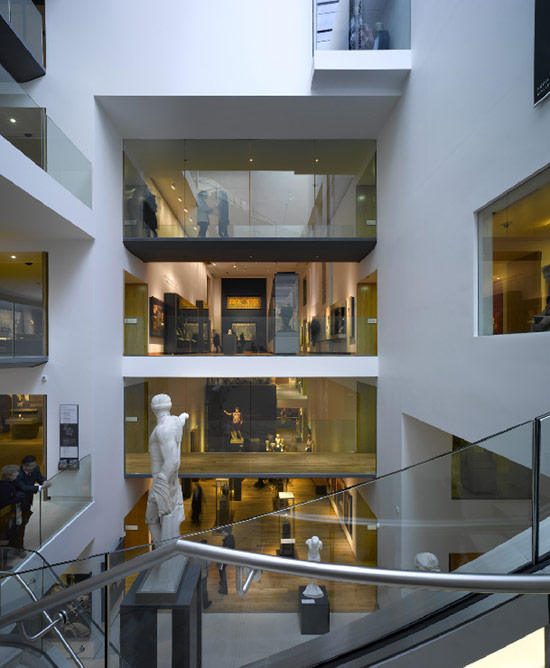 ‘ashmolean museum’ image courtesy of rick mather architects
‘ashmolean museum’ image courtesy of rick mather architects
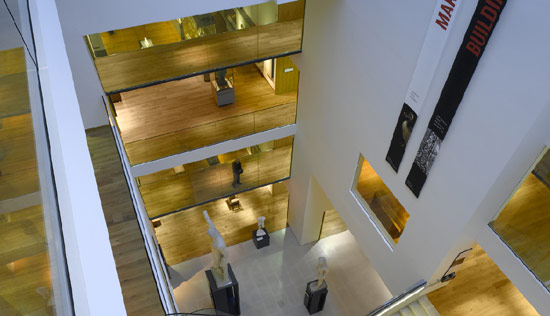 ‘ashmolean museum’ image courtesy of rick mather architects
‘ashmolean museum’ image courtesy of rick mather architects
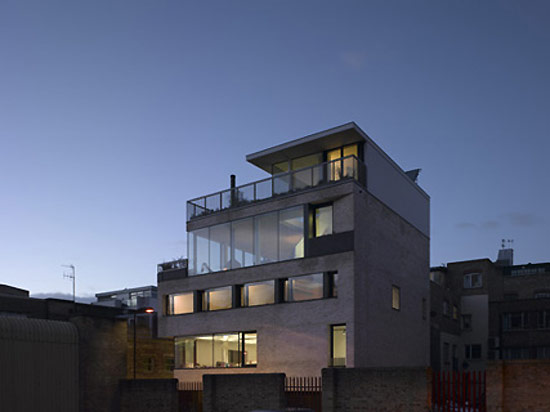 ‘bateman’s row’ by theis and khan in london, england image courtesy of theis and khan
‘bateman’s row’ by theis and khan in london, england image courtesy of theis and khan
‘batemans row’ houses the home and studio of london-based theis and khan architects. the 200 square meter industrial building accommodates the firm’s office on the first floor, a residential unit on the second, third, and fourth floor, commercial unit on the ground floor and an art gallery in the basement.
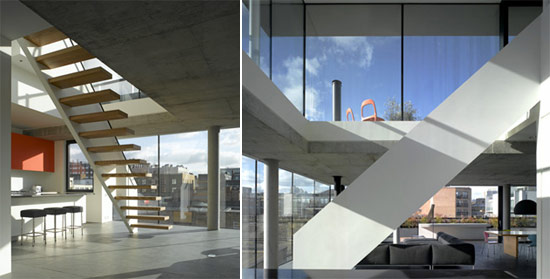 ‘bateman’s row’ image courtesy of theis and khan
‘bateman’s row’ image courtesy of theis and khan
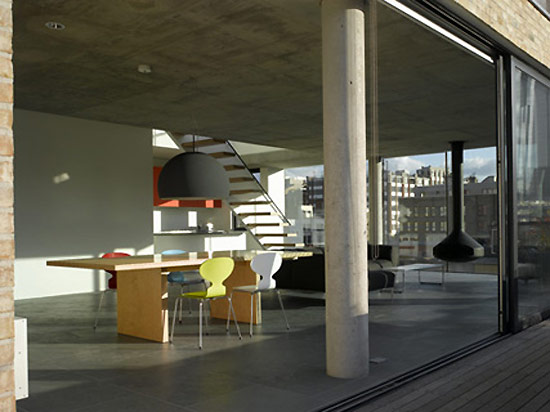 ‘bateman’s row’ image courtesy of theis and khan
‘bateman’s row’ image courtesy of theis and khan
