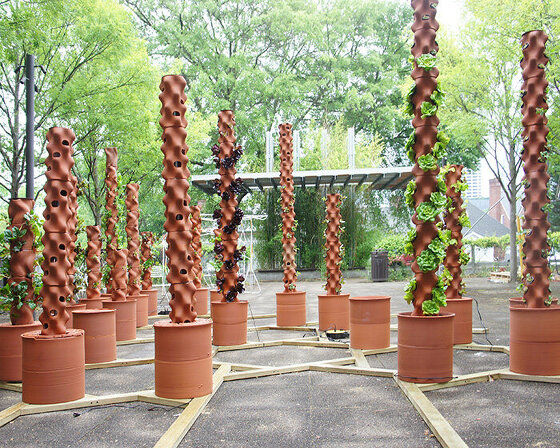star place department store in kaosiung, taiwan by UNStudio has reached completion. the luxury store’s curved fully glazed façade acts as a sunscreen and weather barrier. the concave front is designed using a combination of a curtain wall glazing with horizontal lamellas (a thin plate or scale) along with vertical glass fins. the façade’s elements are derived from a twisted frame system which are related to the interior organization of the building. at night, edge-lighting sends a soft glow of colors over the vertical panels of glass, with the intensity and color of the light being digitally controlled and choreographed.
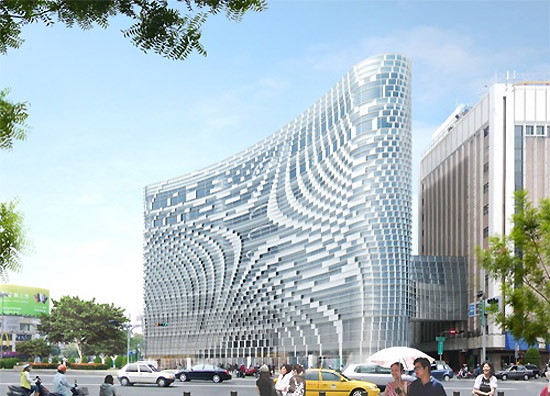 the glass fins which make up the exterior of the building are slightly rotated and staggered
the glass fins which make up the exterior of the building are slightly rotated and staggered
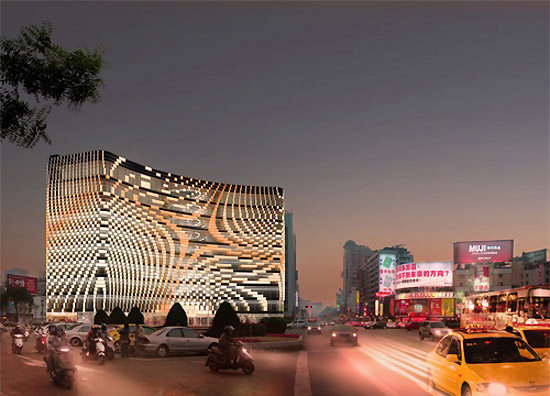 a warm glow of color falls over the star place department store at night
a warm glow of color falls over the star place department store at night
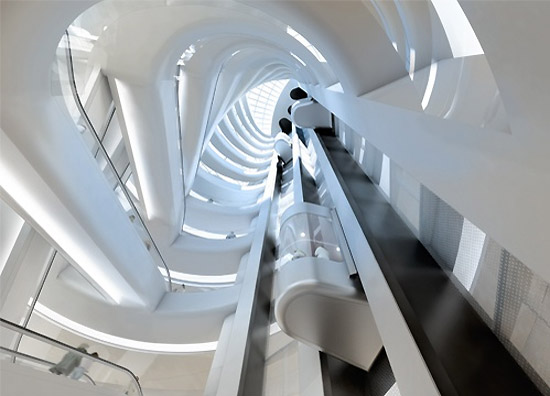 a view looking up through the store’s spiraling central area
a view looking up through the store’s spiraling central area
the interior of the store is organized to have multiple access points between the different levels. the central space is designed to be a continuous floor which merges into one vertical structure. to synchronize with the rotation of the façade’s geometry, the escalators spiral upwards to the tenth level and also connect with the two basement levels. visitors to the store have clear views of the shops and the ongoing activities as they travel through this vertical space. the spiraling centre also acts as a way-finding instrument and orientation point.
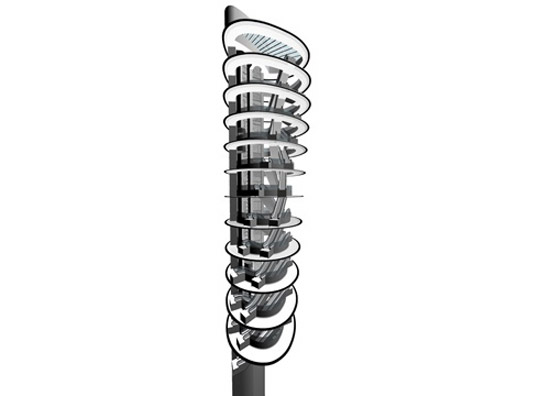 a rendering of how the floors are connected by escalator and elevator in a vertical tunnel formation
a rendering of how the floors are connected by escalator and elevator in a vertical tunnel formation
related venice architecture beinnale 08: UNStudio
more UNStudio: http://www.unstudio.com




