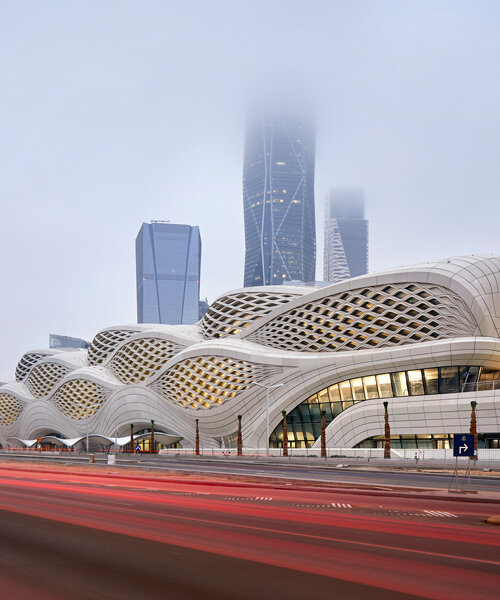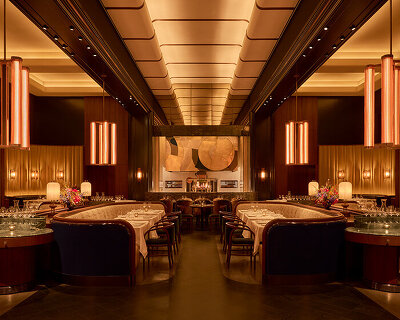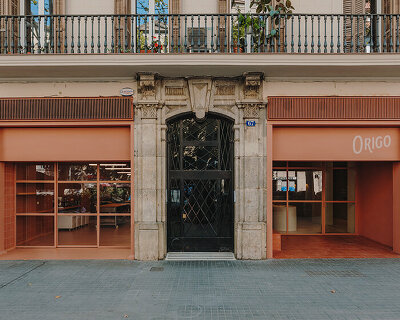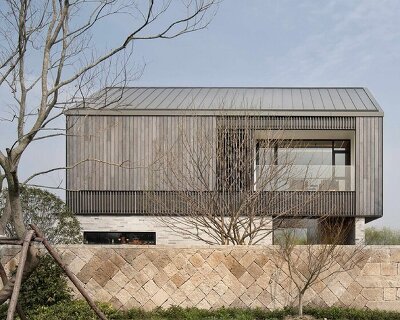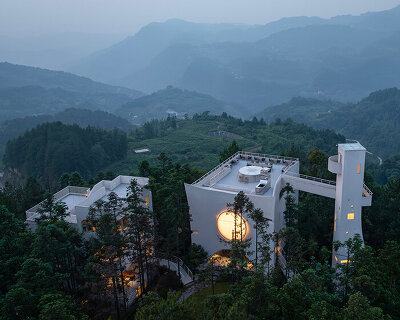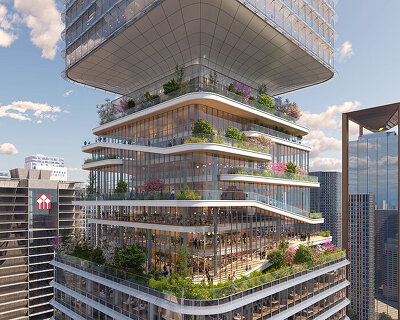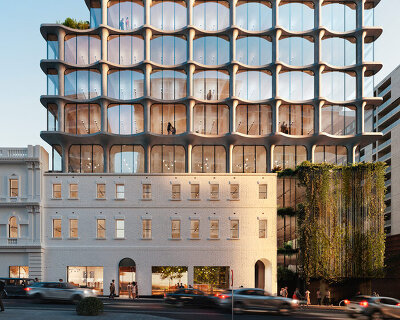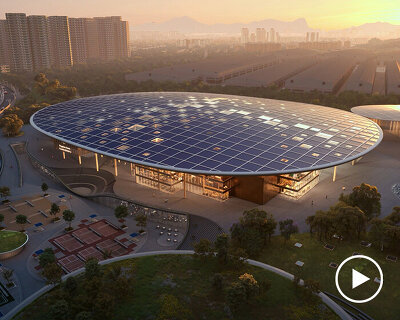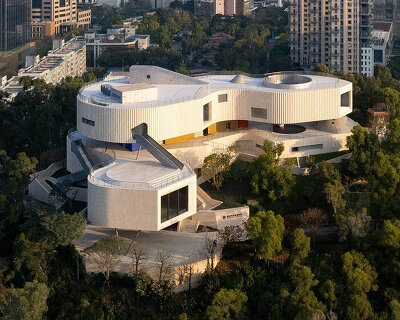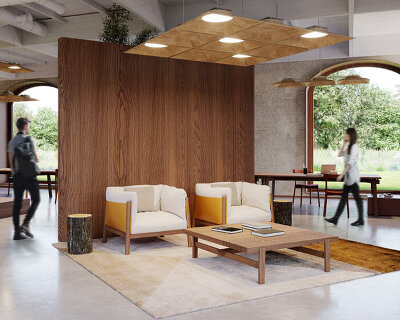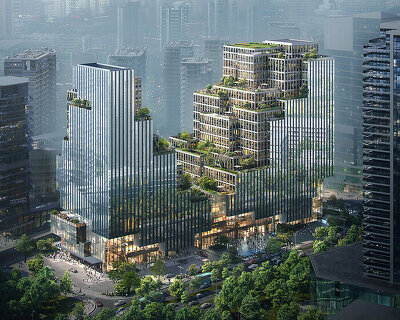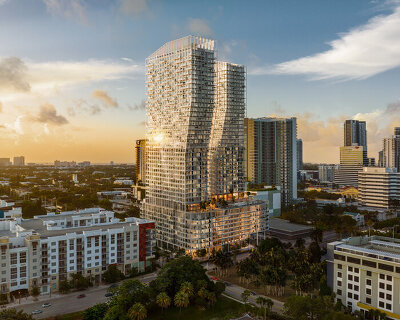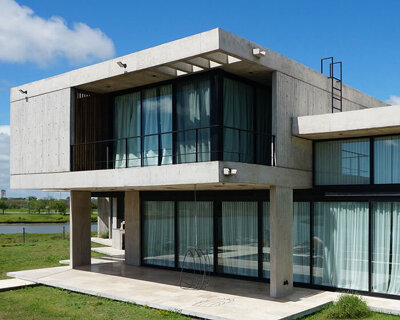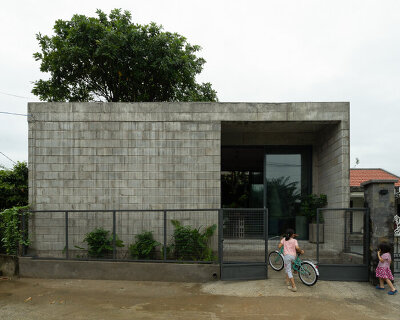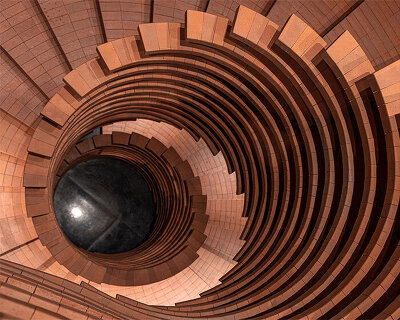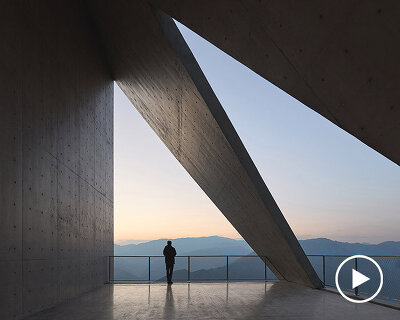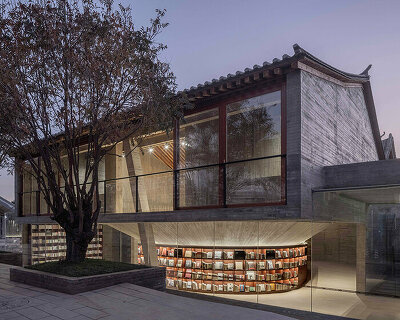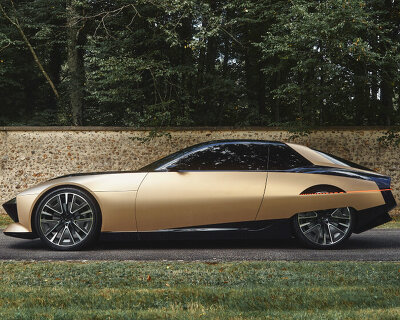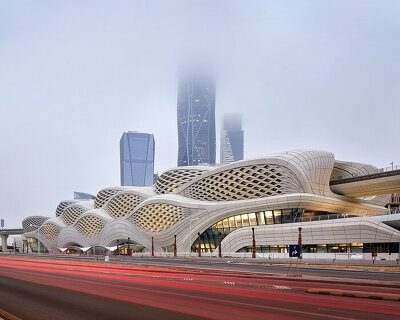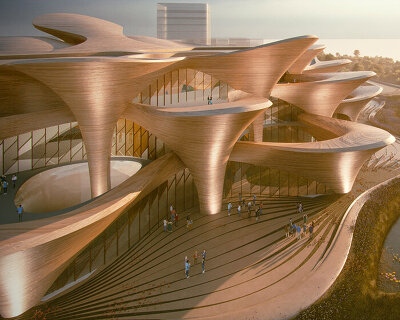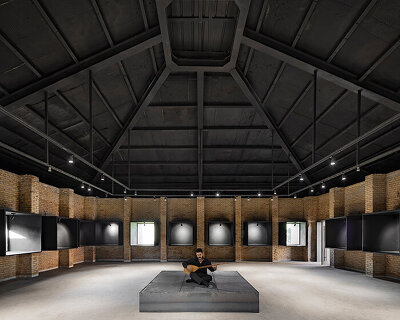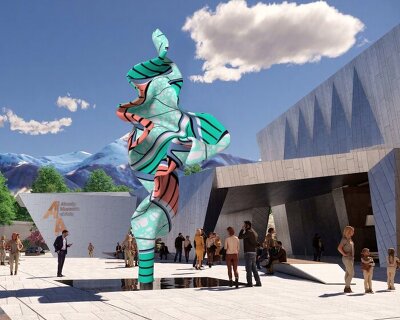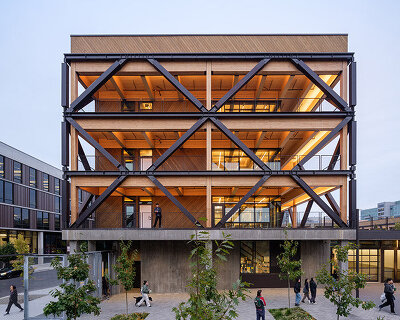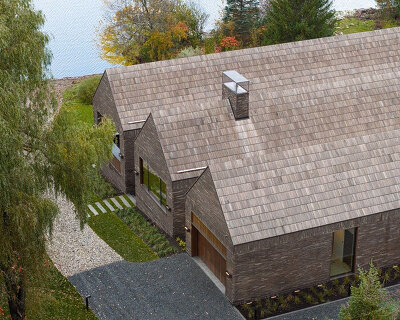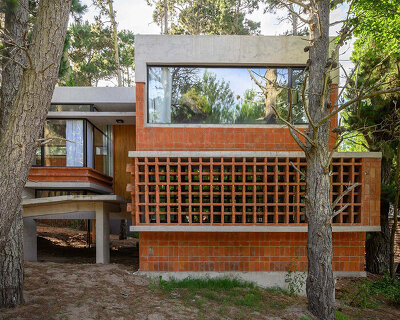the restaurant's warm interiors are both opulent and welcoming, as rockwell group drew inspiration from french brasseries.
UPDATES
stay up to date with all the latest topics to be featured on designboom with our dedicated tag overview. we've collated the most recent themes in the worlds of art, architecture, design and technology for your easy reading: from emerging architecture studios to new design trends to relevant events from around the globe.
restaurant and café design (832)
the space is characterized by natural materials and handmade elements, creating a serene and honest atmosphere.
architecture in china (1874)
discarded stone scraps, sourced from a nearby factory, reduced building costs to just one-fifth of the budget.
visitors are surrounded by tall evergreen trees, exaggerating the experience of being immersed in china's forests.
connections: +1870
SOM (84)
at the core of the tower, a central sky lobby will serve as a green gathering area, bringing vertical gardens to shenzhen.
led by skidmore, owings & merrill (SOM), the redevelopment of melbourne's historic 189 toorak road has officially begun.
architecture in shenzhen (117)
shenzhen's badminton arena 'the sweet spot' includes a racket-shaped roof and shuttlecock-inspired tower.
clad in travertine, the museum joins together five distinct levels that culminate in a scenic rooftop overlooking the industrial site.
where people work (909)
designed for work, retail, and hospitality, iguzzini's light shed combines acoustic absorption and sustainable materials into an all-in-one solution.
büro ole scheeren divides the project between two towers connected by lush, stepping terraces.
skyscraper architecture and design (349)
new york-based architecture studio ODA has revealed its latest project, 'ombelle,' set to rise in fort lauderdale, florida.
reports reveal over 10 million cubic meters of earth have been moved in preparation for the structure and its surrounding podium sites.
concrete architecture and design (786)
transparency transitions to privacy as glazed open spaces blend into concrete geometric volumes.
its branches rise through a rectangular opening in the roof, forging a visual connection between the interior and the outdoors.
bookstores (48)
approximately 400,000 bricks are used throughout the bookstore, each crafted to meet specific spatial and functional requirements.
designed as a pair of angular concrete volumes, the bookstore is a gateway to the dramatic canyon landscape beyond.
PRODUCT LIBRARY
a diverse digital database that acts as a valuable guide in gaining insight and information about a product directly from the manufacturer, and serves as a rich reference point in developing a project or scheme.
TAO trace architecture office (19)
designed as a pair of angular concrete volumes, the bookstore is a gateway to the dramatic canyon landscape beyond.
with its spiraling bookstore and luminous floating galleries, the intervention by TAO brings modern design to ancient china.
car design (872)
named VIN #1, many of its exterior elements can draw viewers in, including the sculpted sides that create the car's aggressive look and its teardrop-shaped frame.
connections: +1150
the collaboration between CART department and west coast customs showcases ten one-off art cars during the 2024 LA auto show.
connections: +940
citroen (27)
outside the vehicle, there’s an edge line framed by two taut ribs on the side of the SUV. it bends towards the rear, which can help stabilize the car.
connections: +900
features that weren’t on the 1970s model appear in the new one including the projected information onto a curved-screen console.
connections: +900
zaha hadid (376)
the sculptural riyadh metro station by zaha hadid architects (ZHA) is a key link in the world’s longest driverless transit system.
ZHA's sculptural center in uzbekistan will include a literature museum, auditorium, research center, and school.
museums and galleries (722)
large windows replace traditional walls, creating an interactive environment that challenges conventional gallery structures.
two interlocking structures shape the museum, with one clad in limestone to echo the mountains, and the other in aluminum to reflect the city.
school architecture and design (714)
light floods the interior by jose lombana arquitectos through zenithal openings created by double walls that frame the space.
the structure is designed to adapt to future technologies and become a closed-loop, net-positive building.
brick architecture (347)
divided into four gabled volumes, the waterfront retreat gracefully interacts with its natural surroundings.
the project by barrionuevo villanueva arquitectos features an elevated structure that rises above the ground to protect against moisture.
KEEP UP WITH OUR DAILY AND WEEKLY NEWSLETTERS
