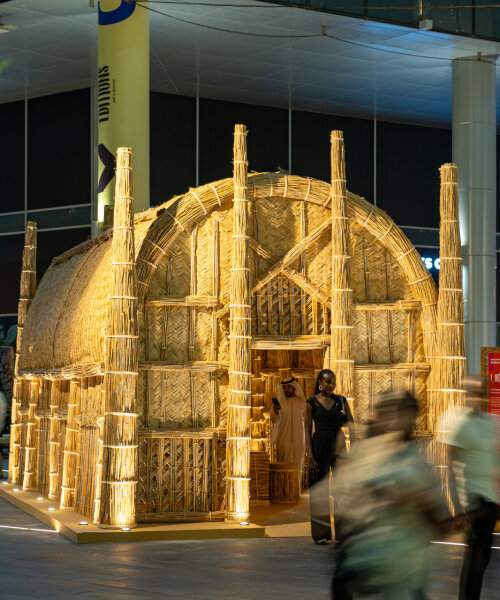here’s a look back at the top 10 fashion stories that captured our imagination during the past 12 months.
connections: +3400
stay up to date with all the latest topics to be featured on designboom with our dedicated tag overview. we've collated the most recent themes in the worlds of art, architecture, design and technology for your easy reading: from emerging architecture studios to new design trends to relevant events from around the globe.
a diverse digital database that acts as a valuable guide in gaining insight and information about a product directly from the manufacturer, and serves as a rich reference point in developing a project or scheme.
