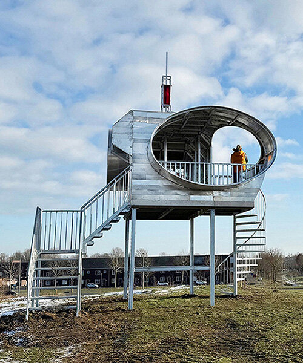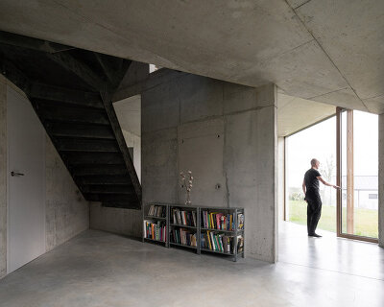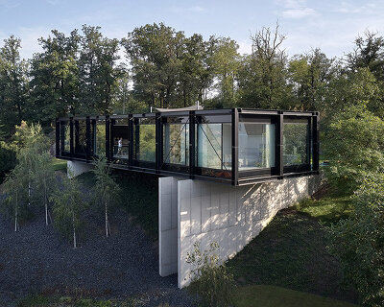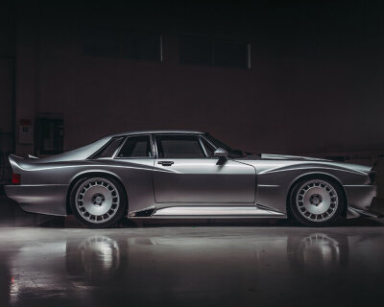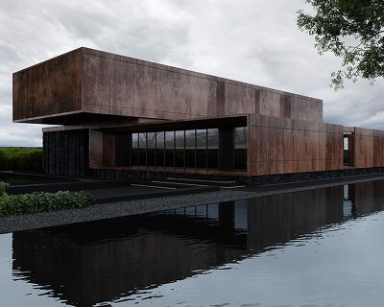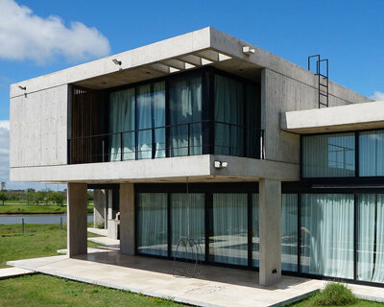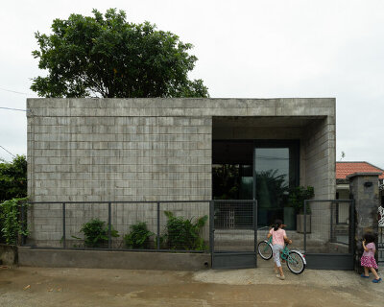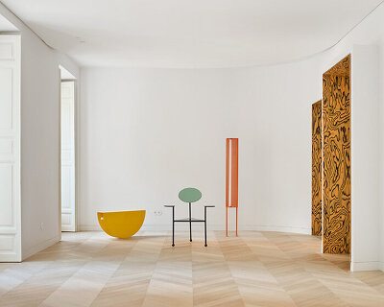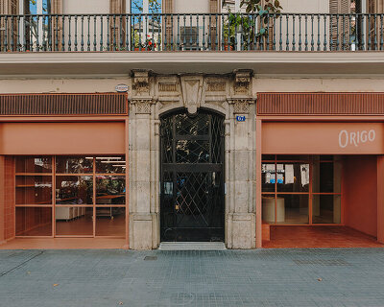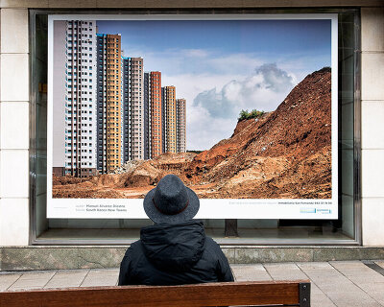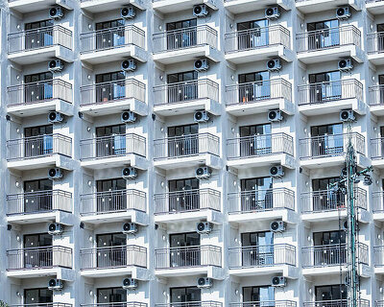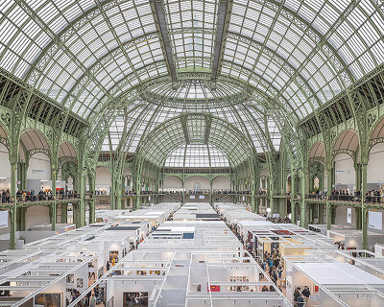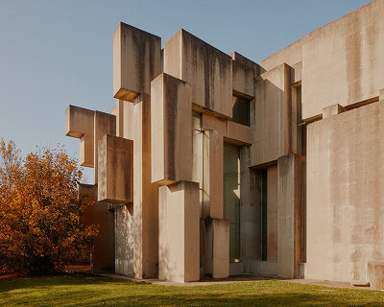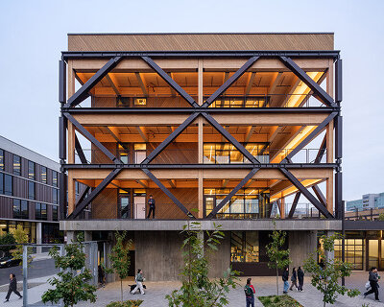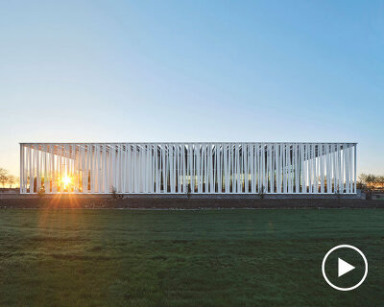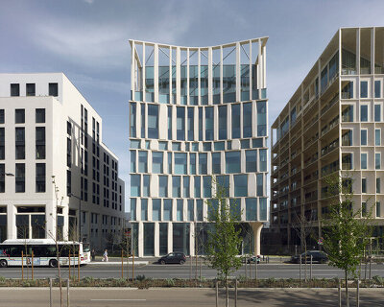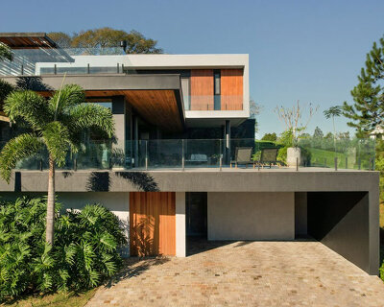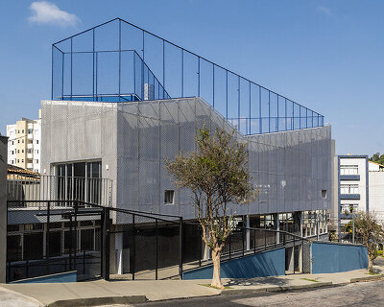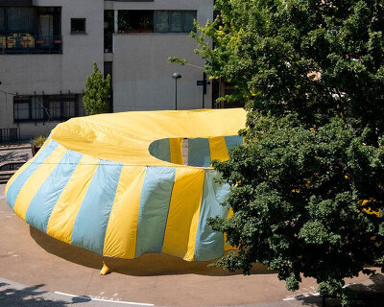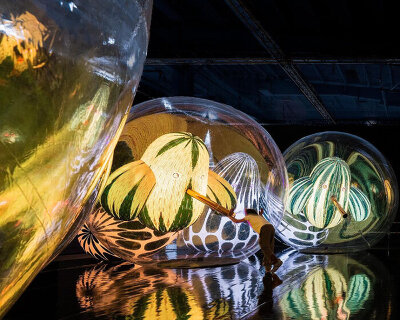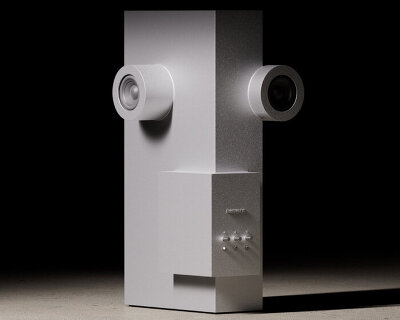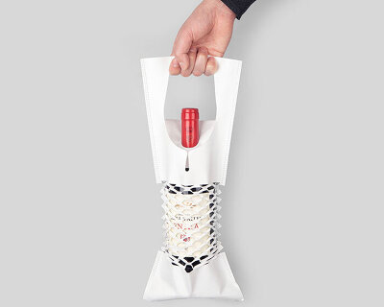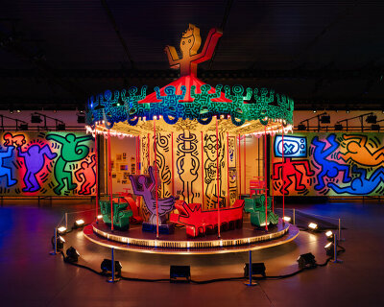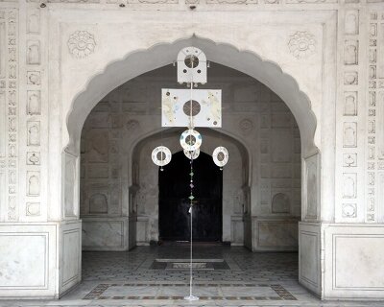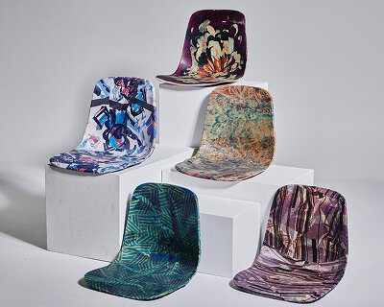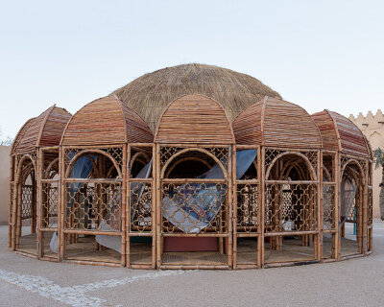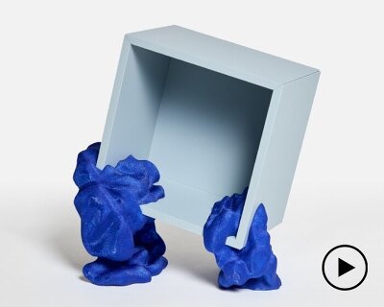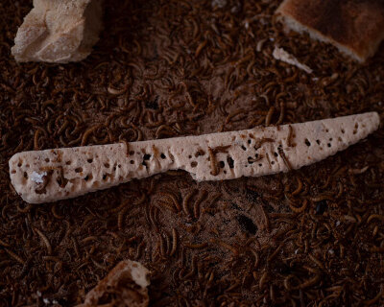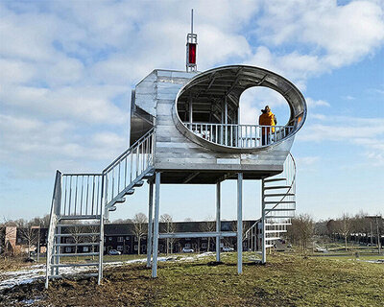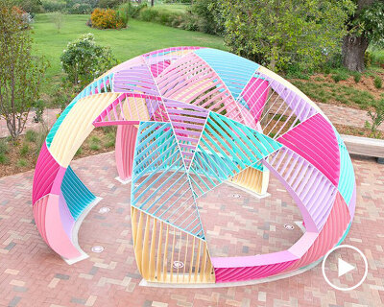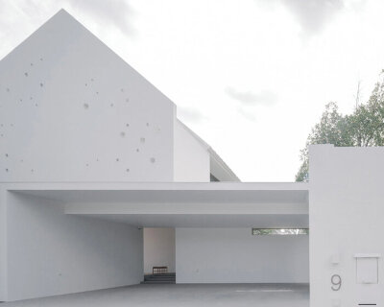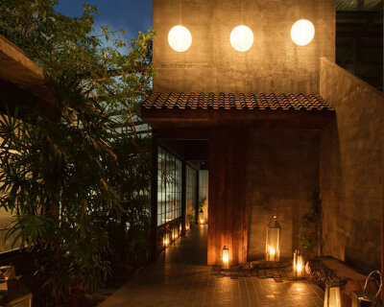luminous interiors of exposed concrete are organized between seven staggered, interconnected floors.
UPDATES
stay up to date with all the latest topics to be featured on designboom with our dedicated tag overview. we've collated the most recent themes in the worlds of art, architecture, design and technology for your easy reading: from emerging architecture studios to new design trends to relevant events from around the globe.
architecture in the czech republic (146)
the architecture takes the form of a bridge, elevated on concrete pillars, resembling a steel footbridge that stretches across the slope.
steel architecture and design (282)
first previewed during the summer of 2024, the supercat has finally been revealed along with its long, sculpted, carbon-bodied bonnet at the front, which conceals a supercharged V12 engine.
clad in slate and rusted steel, the house features clean lines and open spaces, with glass panels for sunlight and sweeping views.
concrete architecture and design (786)
transparency transitions to privacy as glazed open spaces blend into concrete geometric volumes.
its branches rise through a rectangular opening in the roof, forging a visual connection between the interior and the outdoors.
architecture in spain (674)
classic wooden floors and traditional joinery coexist with current patterns and textures, curved transitions, and folding forms.
the space is characterized by natural materials and handmade elements, creating a serene and honest atmosphere.
manuel alvarez diestro (36)
diestro captures the layered effect of photographing installed images in their new urban context.
'aircon systems' series captures these rectangular, white machines with their circular grids that resemble eyes, observing specific locations at given moments.
architectural photography (340)
danica o. kus reveals details of the renovation that seeks to breathe new life into the beaux-arts landmark.
the building is composed of 152 raw concrete blocks in varied shapes and sizes, with the tallest reaching 13.1 meters.
school architecture and design (714)
light floods the interior by jose lombana arquitectos through zenithal openings created by double walls that frame the space.
the structure is designed to adapt to future technologies and become a closed-loop, net-positive building.
facades (326)
white powder-coated metal C-channels form the dynamic facade by richärd kennedy architects.
the texture and color of each column on the facade by cino zucchi architetti evoke the traditional stone of the french city.
PRODUCT LIBRARY
a diverse digital database that acts as a valuable guide in gaining insight and information about a product directly from the manufacturer, and serves as a rich reference point in developing a project or scheme.
architecture in brazil (364)
studio bloco combines natural stone, concrete, and wood for an elegant, grounded material palette.
connections: +4560
the volume, suspended on pilotis, creates an open yet covered space on the ground floor that enhances ventilation.
balloons (64)
rayonne stands as an ephemeral textile device forming shelter conducive to gathering and exchange within the public space.
‘let’s fly’ begins on october 30th, 2024, and also debuts the museum’s newest work, mariposa, which was first unveiled at burning man 2023.
recycling (376)
crafted from 70 percent recycled aluminum, the minimal-styled device has two protruding speakers with detailed high-frequency sounds and rich bass.
the open net pattern blends functionality with aesthetic appeal, showcasing the wine label.
public art (637)
first los angeles, now new york, the dubbed world’s first traveling art carnival brings its rides and attractions by jean-michel basquiat, keith haring and more.
connections: +660
john tain unravels a pursuit of indigenous solutions embedded in lahore’s historic spaces and daily rhythms to image sustainable futures.
textile and fabric art (36)
in pursuit of gender equality, the project transforms over 491 headscarves into a lightweight composite material for seating.
connections: +700
across twelve themed galleries, the first-of-its-kind show at qatar's national museum traces the evolution of pakistan's visual arts and architectural practices over the past eighty decades.
dutch design week 2024 (5)
by upcycling mass-produced furniture, YET architecture and BDM architects blurs the lines between standardization and personalization.
brio project aims to spark awareness and appreciation for worms’ potential roles in design and sustainability.
connections: +470
interactive installation (302)
the installation reflects the artist's signature artistic duality, where utopian ideals meet apocalyptic undertones.
connections: +300
the project draws inspiration from the regional cultural and architectural patchwork, weaving together local stories into a multifunctional structure.
architecture in thailand (332)
the interior experience is enlivened with abundant inside-outside encounters, as well as sight lines that forge interaction among inhabitants.
the design incorporates a sequence of hidden scenes and intimate corners, with the entrance tunnel lined with antique glass shoji panels.
KEEP UP WITH OUR DAILY AND WEEKLY NEWSLETTERS
