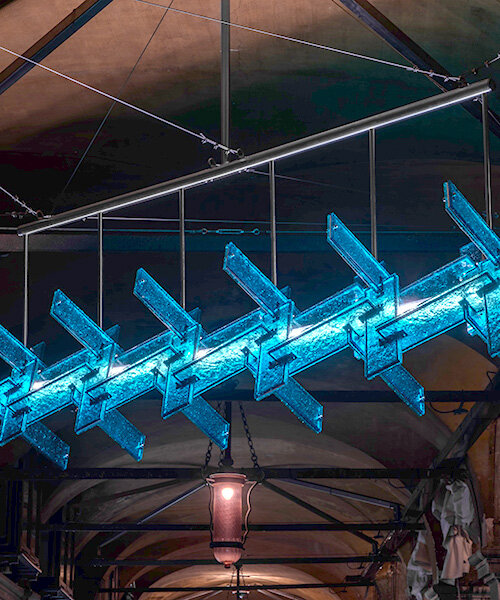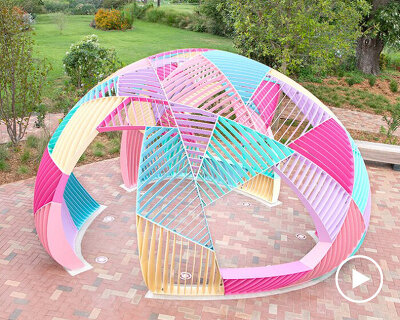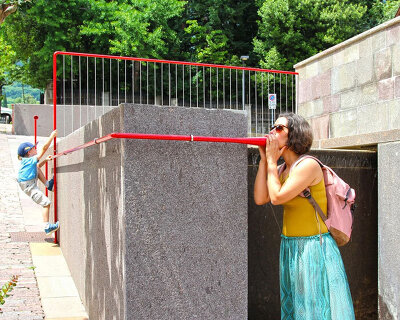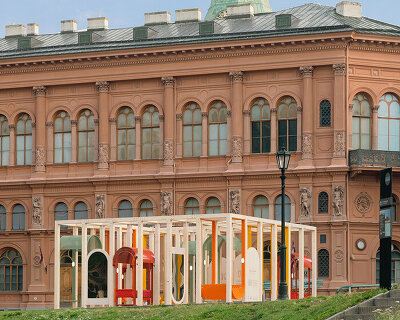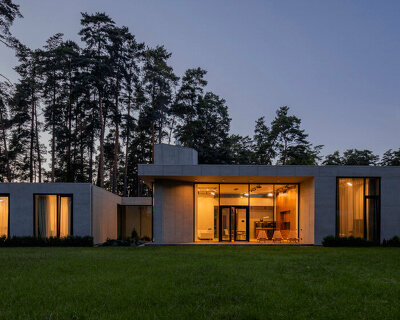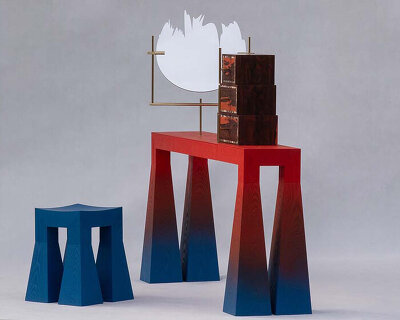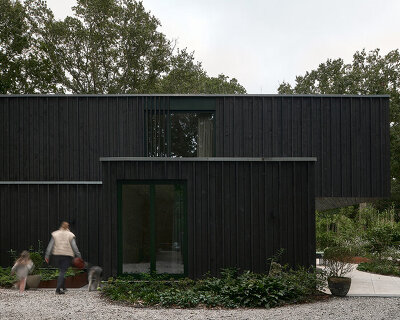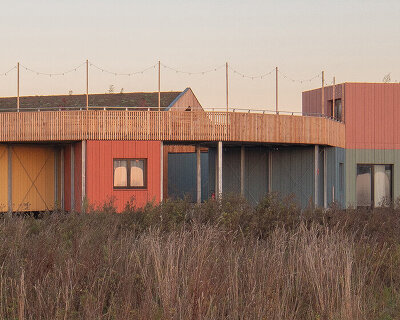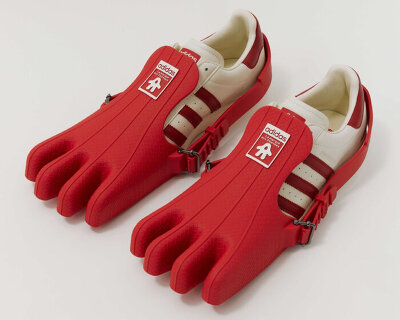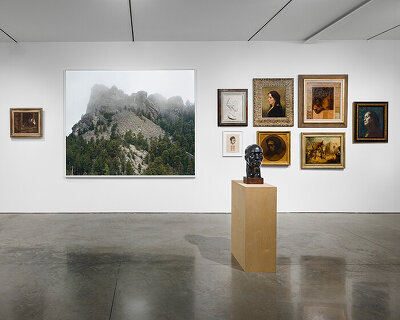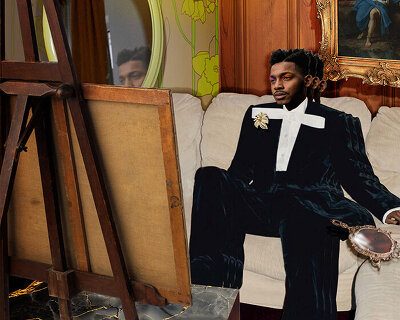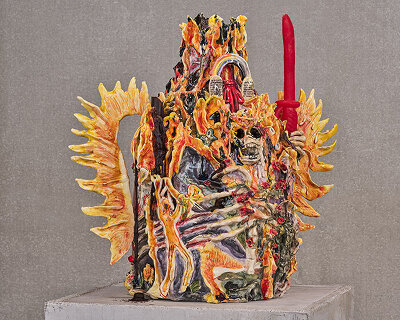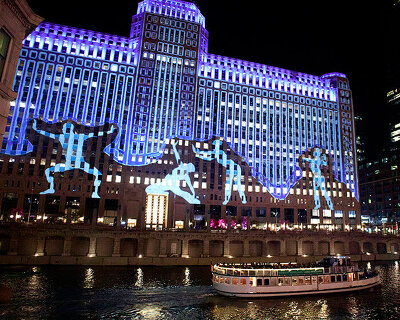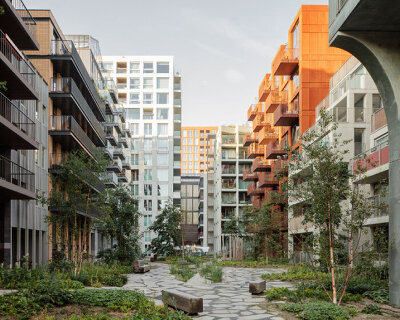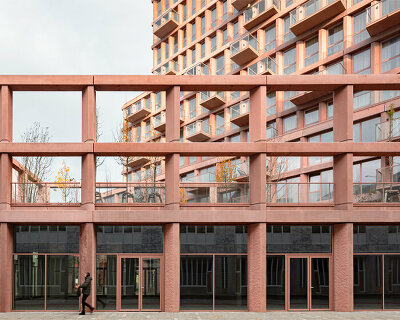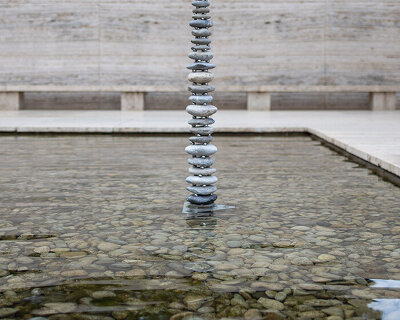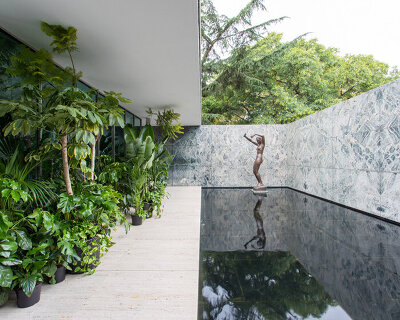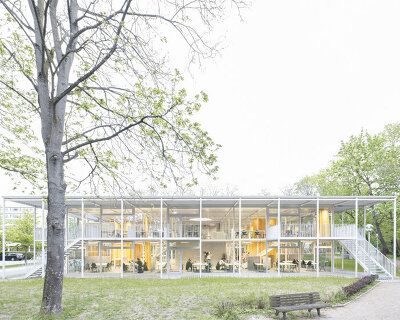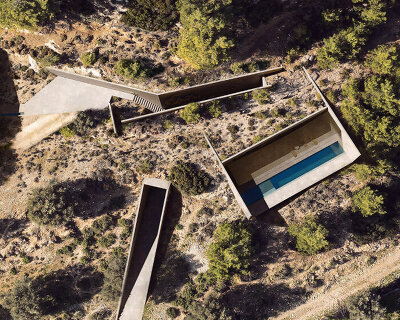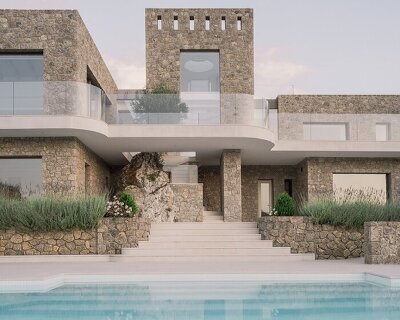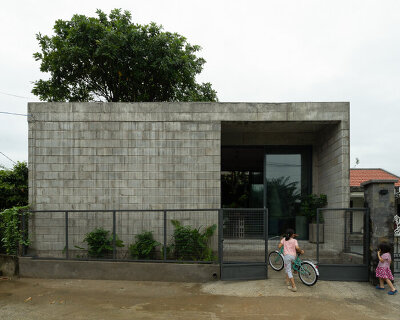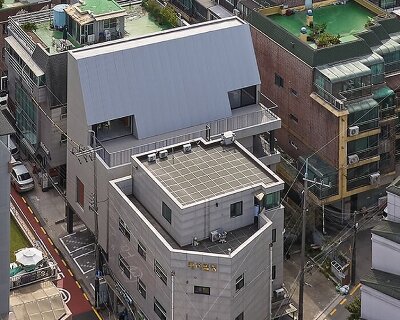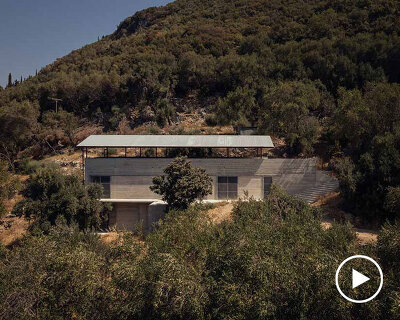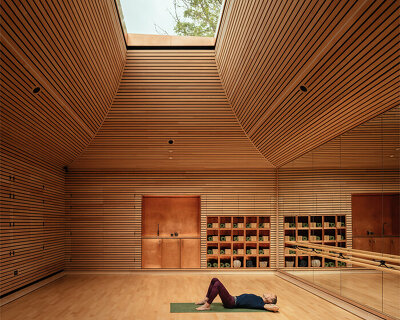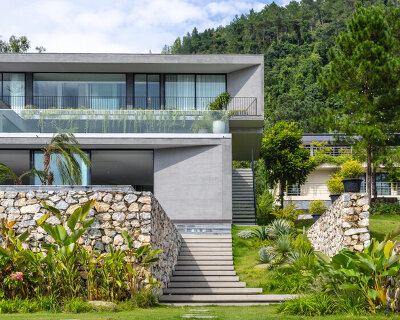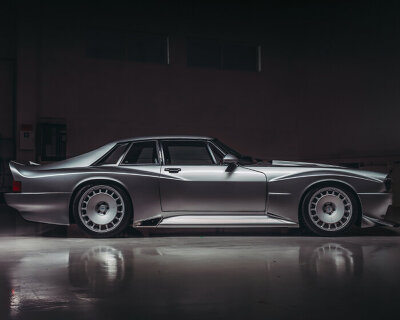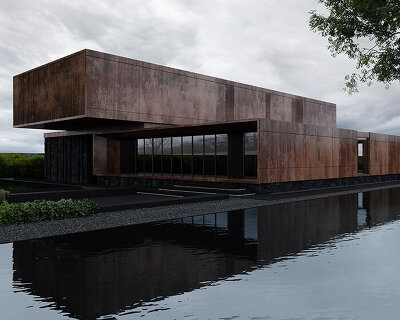the project draws inspiration from the regional cultural and architectural patchwork, weaving together local stories into a multifunctional structure.
UPDATES
stay up to date with all the latest topics to be featured on designboom with our dedicated tag overview. we've collated the most recent themes in the worlds of art, architecture, design and technology for your easy reading: from emerging architecture studios to new design trends to relevant events from around the globe.
interactive installation (301)
bright red speaking and listening tubes reference traditional emergency vehicle sirens.
connections: +890
architecture in latvia (20)
dome next door by toms kampars forms an adaptable timber grid crafted from locally sourced, sustainable materials.
a glazed planted patio cuts through the structure by chado separating the private to the common zones.
wood and timber architecture and design (1099)
jiri krejcirik places velvet-upholstered drawers atop the ash wood table with a gradient finish in blue and red.
connections: +1250
charred accoya wood and green aluminum accents on the facade make the residence by kumiki architecture blend with the greenery around it.
modular design (60)
each cell in the grid contains modular, adaptable office units for startups, much like the garage beginnings of companies like apple.
connections: +1280
the removable four-toed ‘gloves’ of the superfinger superstar can also be used as bags or be attached to other shoes.
portraits (158)
as the national academy of design approaches its 200th anniversary, chief curator discusses its reflective exhibition, 'past as prologue.'
connections: +320
'I don’t know if I’ve re-interpreted the myth as much as I’ve sought to locate myself in it,' ron norsworthy shares in an interview.
connections: +320
art interviews (159)
mexican artist garcía contreras explores death and memory through his exhibition at pioneer works in brooklyn, new york.
connections: +740
brendan fernandes' 'build up the house' is a luminous artwork at the intersection of dance, architecture, and cultural heritage.
connections: +950
architecture in the netherlands (368)
charred accoya wood and green aluminum accents on the facade make the residence by kumiki architecture blend with the greenery around it.
along with the district's nearly car-free layout, the design fosters social interaction among residents, businesses, and visitors.
connections: +370
studioninedots (6)
along with the district's nearly car-free layout, the design fosters social interaction among residents, businesses, and visitors.
connections: +370
stepped and leaning, the highnote tower reveals a triangular plinth that consists entirely of 'urban rooms', flowing into each other and enticing residents to wander through them.
PRODUCT LIBRARY
a diverse digital database that acts as a valuable guide in gaining insight and information about a product directly from the manufacturer, and serves as a rich reference point in developing a project or scheme.
barcelona pavilion / mies van der rohe (5)
from october 25 to november 3, 2024, in(visible) energy explores the fundamental forces of the universe at the mies van der rohe pavilion.
brazilian artist caio reisewitz transforms the mies van der rohe pavilion to address rainforest destruction and indigenous erasure.
connections: 24
mies van der rohe (19)
brazilian artist caio reisewitz transforms the mies van der rohe pavilion to address rainforest destruction and indigenous erasure.
connections: 24
the two awarded projects have been chosen from an initial group of 362 nominated works.
connections: 19
architecture in greece (271)
inspired by the land, the project preserves the island’s vernacular architecture while embracing contemporary materials and forms.
locally sourced stone, hand-shaped by local stone technicians blends the structure with its natural context.
concrete architecture and design (785)
its branches rise through a rectangular opening in the roof, forging a visual connection between the interior and the outdoors.
the design within is a creative renovation of an existing structure, merging volume maximization with cost-effective construction.
invisible studio / piers taylor (11)
House in an Olive Grove Embraces Corfu's Natural Landscape Invisible Studio, led by Piers Taylor, has designed House in an Olive Grove embracing local »
lined with beech slats, the warm-toned yoga studio also features an 11-meter-long roof opening that floods it with soothing natural light.
residential architecture and interiors (4200)
glass panels, interconnected garden courtyards, and open-air walkways enhance transparency across each of stella casa's segments.
connections: +4590
its branches rise through a rectangular opening in the roof, forging a visual connection between the interior and the outdoors.
steel architecture and design (282)
first previewed during the summer of 2024, the supercat has finally been revealed along with its long, sculpted, carbon-bodied bonnet at the front, which conceals a supercharged V12 engine.
clad in slate and rusted steel, the house features clean lines and open spaces, with glass panels for sunlight and sweeping views.
KEEP UP WITH OUR DAILY AND WEEKLY NEWSLETTERS
