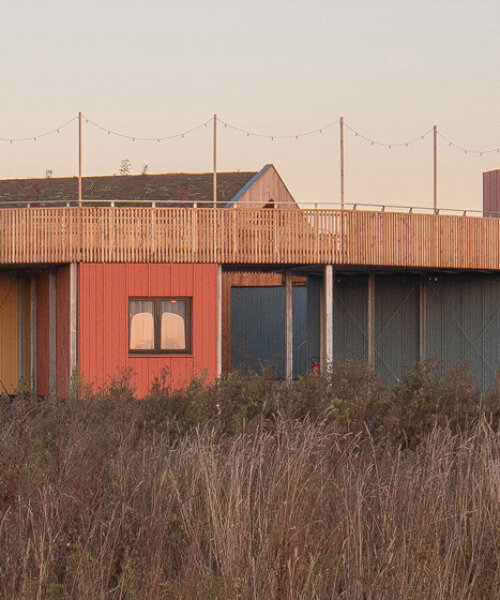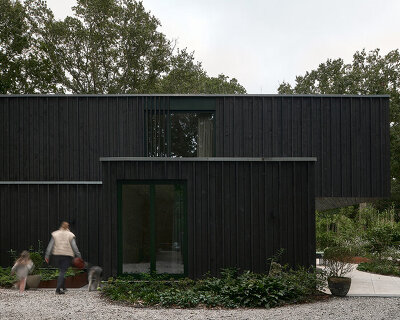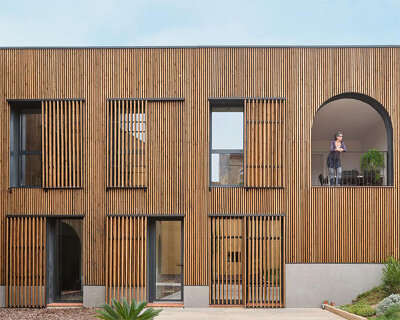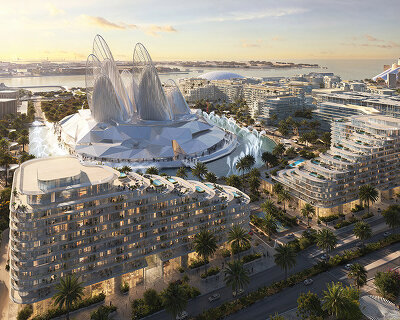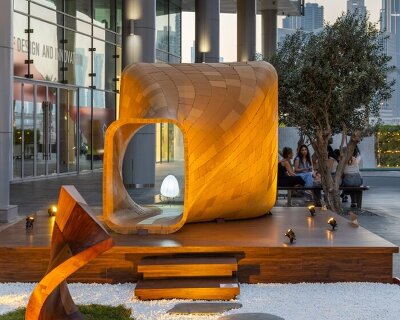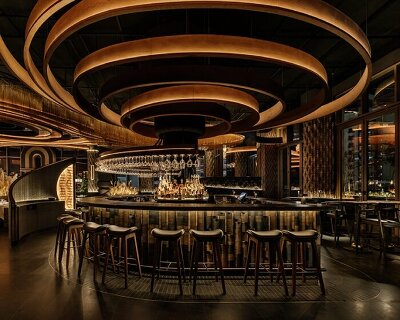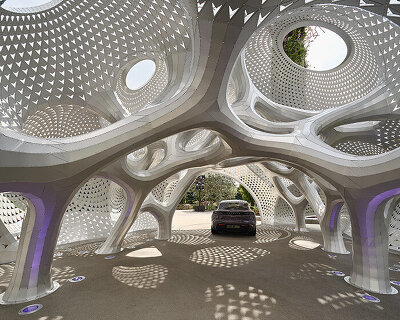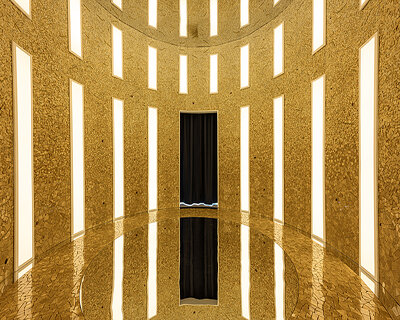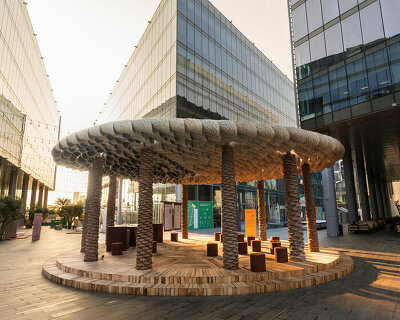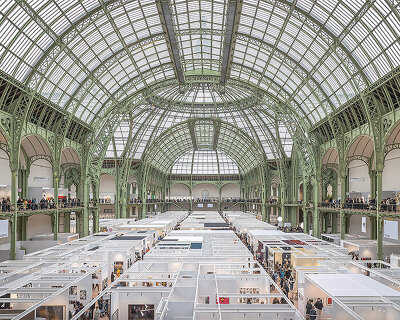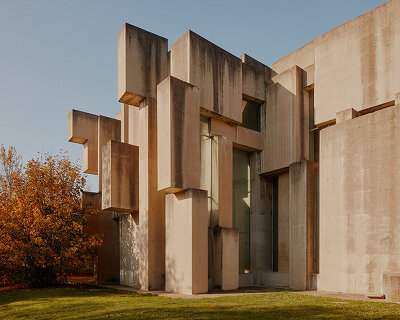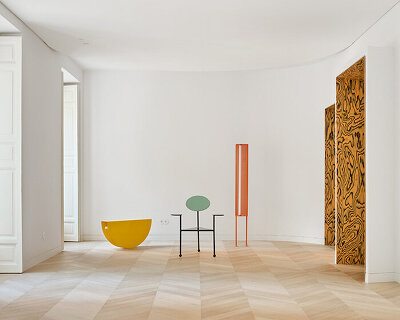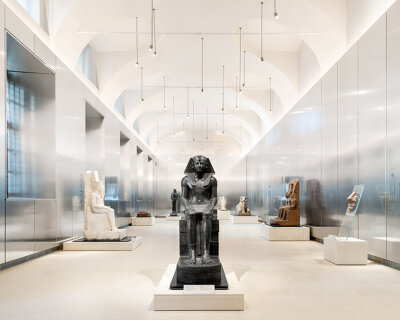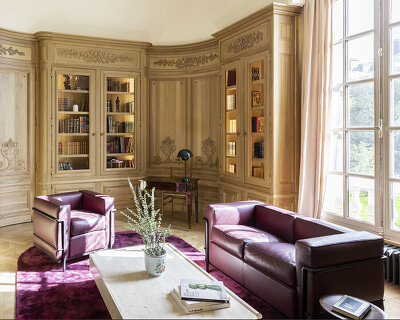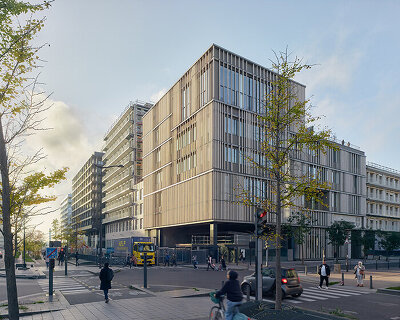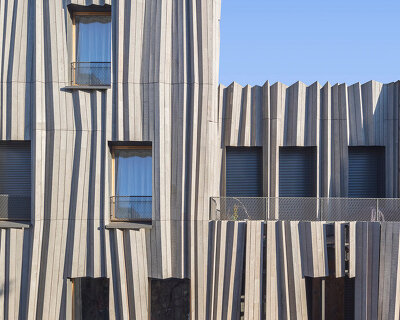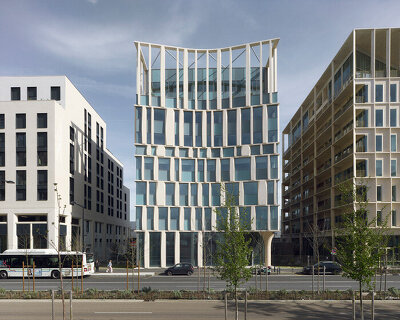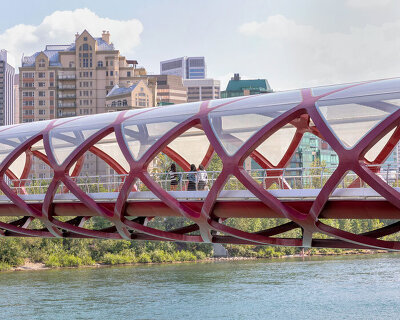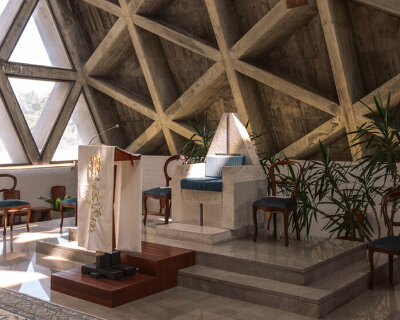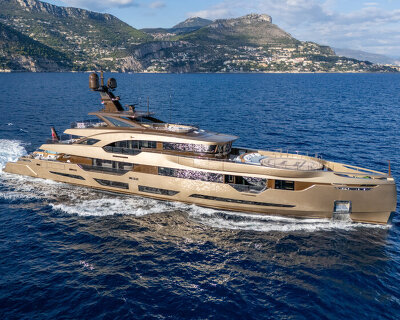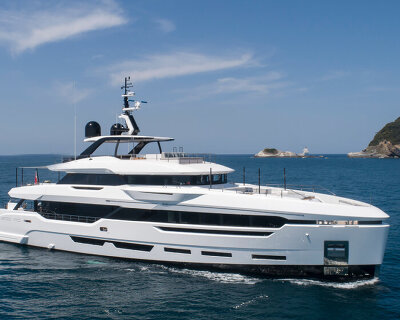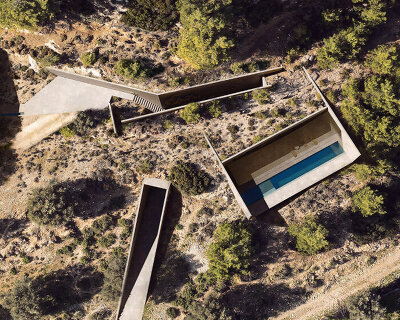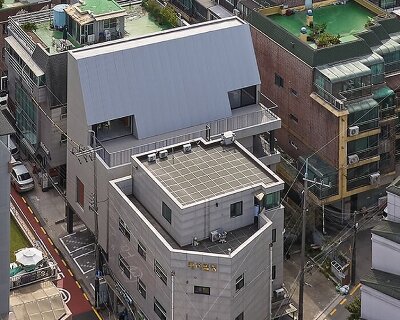charred accoya wood and green aluminum accents on the facade make the residence by kumiki architecture blend with the greenery around it.
UPDATES
stay up to date with all the latest topics to be featured on designboom with our dedicated tag overview. we've collated the most recent themes in the worlds of art, architecture, design and technology for your easy reading: from emerging architecture studios to new design trends to relevant events from around the globe.
wood and timber architecture and design (1098)
preserving its original character, the renovation transforms a historic three-story building into four independent residences.
art and architecture in the united arab emirates (176)
designed by bjarke ingels group, the mandarin oriental residences will bring 226 luxury homes to abu dhabi's saadiyat cultural district.
over 900 panels are 3D printed from a blend of 30% recycled sawdust and 70% bioplastic, assembled without any glue, nails, or metal fittings.
architecture in dubai (53)
over 900 panels are 3D printed from a blend of 30% recycled sawdust and 70% bioplastic, assembled without any glue, nails, or metal fittings.
sinuous lines extruded at different heights evoke the rings of a cut tree trunk, forming the luminous ceiling sculpture spanning the entire restaurant.
design interviews (73)
designboom witnessed the IONIQ 9 electric SUV's unveiling in LA before meeting with head of design simon loasby.
connections: +1650
italian artist enrico marone cinzano exhibits at friedman benda in new york with his solo show 'obsessed by nature.'
connections: +800
temporary pavilions (458)
over 900 panels are 3D printed from a blend of 30% recycled sawdust and 70% bioplastic, assembled without any glue, nails, or metal fittings.
built as a monocoque shell, the structural strength of the pavilion by MARC FORNES / THEVERYMANY lies in the curves of its skin.
dubai design district D3 (20)
the enchanting cave of light, 'carved in the now', is shaped from organic precious yellow siena stones, murano glass, and citrine crystals.
'naseej' mirrors traditional weaving techniques with timber, while the 3D-printed 'designest' revives the rural pigeon tower.
photography (401)
danica o. kus reveals details of the renovation that seeks to breathe new life into the beaux-arts landmark.
the building is composed of 152 raw concrete blocks in varied shapes and sizes, with the tallest reaching 13.1 meters.
renovation and restoration architecture and design (908)
classic wooden floors and traditional joinery coexist with current patterns and textures, curved transitions, and folding forms.
the recent renovation was inaugurated by the president of italy, sergio mattarella, during the museum’s bicentenary celebration in 2024.
PRODUCT LIBRARY
a diverse digital database that acts as a valuable guide in gaining insight and information about a product directly from the manufacturer, and serves as a rich reference point in developing a project or scheme.
chatillon architectes (5)
danica o. kus reveals details of the renovation that seeks to breathe new life into the beaux-arts landmark.
the objective was to recover the private and intimate character of the hotel, emphasizing the spirit of a large family home rather than a standard palace.
architecture in paris (229)
studio gang organizes the center around a transparent, multistory atrium that connects all major spaces.
kengo kuma's 'yama-tani' residential building has a pleated wooden facade that mimics the peaks and valleys of a mountain range.
architecture in france (645)
the texture and color of each column on the facade by cino zucchi architetti evoke the traditional stone of the french city.
danica o. kus reveals details of the renovation that seeks to breathe new life into the beaux-arts landmark.
danica o. kus (14)
danica o. kus reveals details of the renovation that seeks to breathe new life into the beaux-arts landmark.
photographing calatrava's peace bridge, kus captures twisting layers of glass and rosy steel, all backdropped by the calgary cityscape.
architectural photography (340)
the building is composed of 152 raw concrete blocks in varied shapes and sizes, with the tallest reaching 13.1 meters.
from temples to housing complexes, the photography series documents some of italy’s most remarkable and daring concrete modernist constructions.
yacht design (240)
unveiled during the monaco yacht show 2024, the vessel is tailored and brought to life by columbus yachts, built with aluminum and coated with champagne-hued finishing.
connections: +240
advanced navigation systems and eco-friendly propulsion deliver high performance, safety, and environmental responsibility for this home on the sea.
connections: +240
concrete architecture and design (784)
inspired by the land, the project preserves the island’s vernacular architecture while embracing contemporary materials and forms.
the design within is a creative renovation of an existing structure, merging volume maximization with cost-effective construction.
KEEP UP WITH OUR DAILY AND WEEKLY NEWSLETTERS
