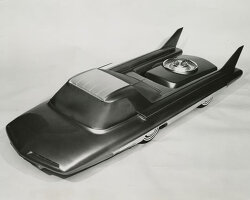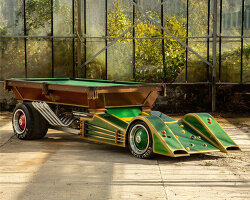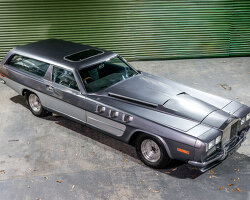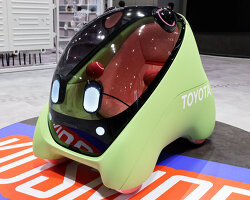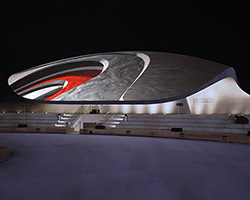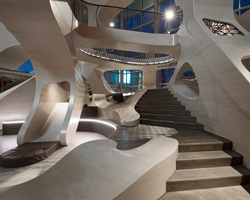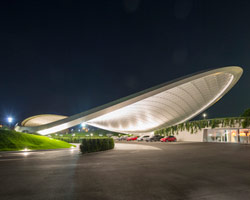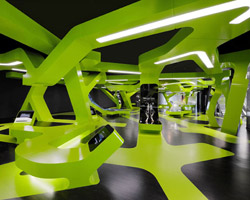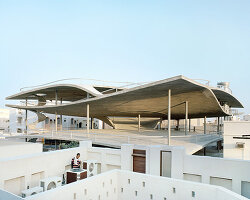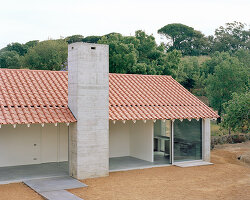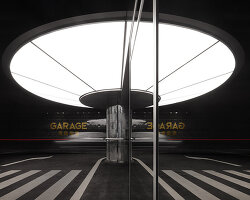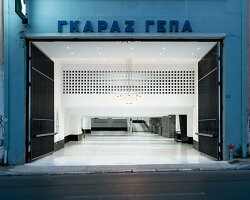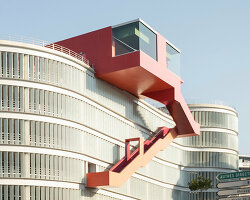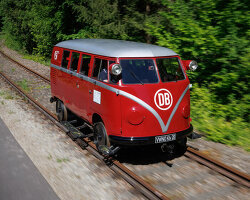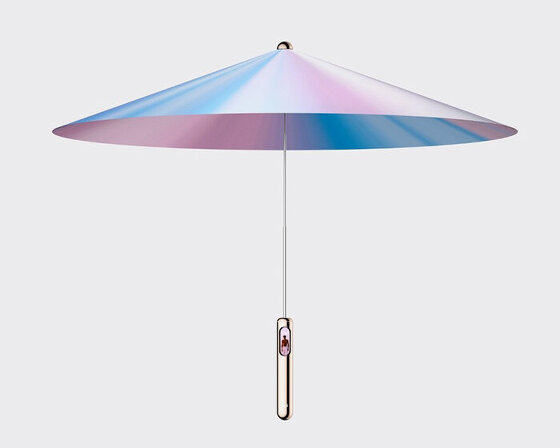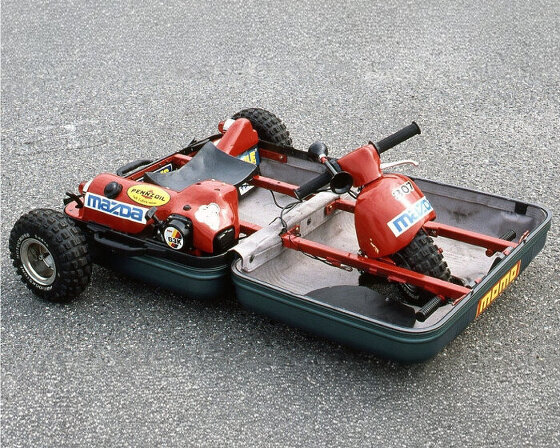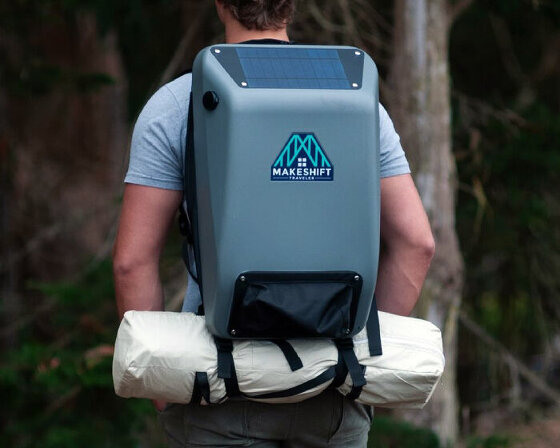KEEP UP WITH OUR DAILY AND WEEKLY NEWSLETTERS
happening now! thomas haarmann expands the curatio space at maison&objet 2026, presenting a unique showcase of collectible design.
ori eliminates ribs, fabric, and typical failure points, creating an entirely new category of personal weather device.
connections: 36
the concept trike was inspired by a vision of getting around airports more efficiently.
connections: +420
SOLARIS features retractable photovoltaic wings that form the core of the motorcycle's solar-harvesting system.
the backpack helps users looking for housing to sustainably navigate their situation until they obtain permanent shelter.

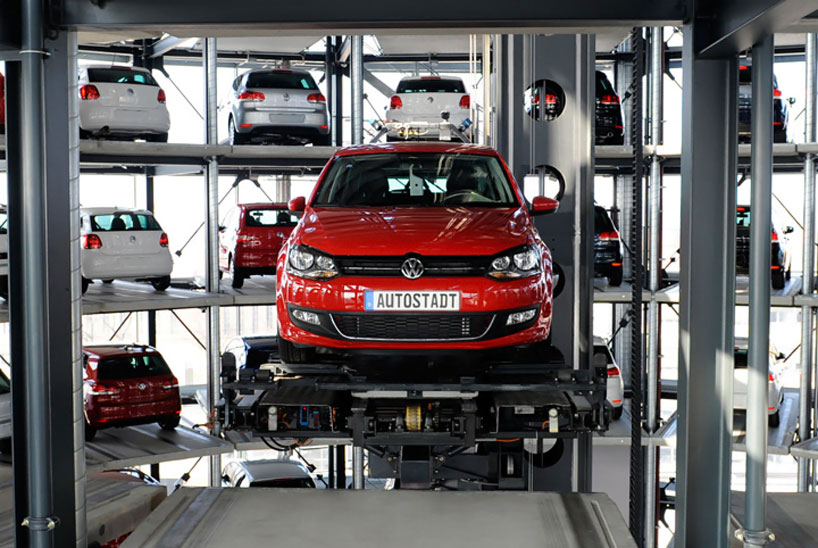 head-on view of a vehicle being transposed
head-on view of a vehicle being transposed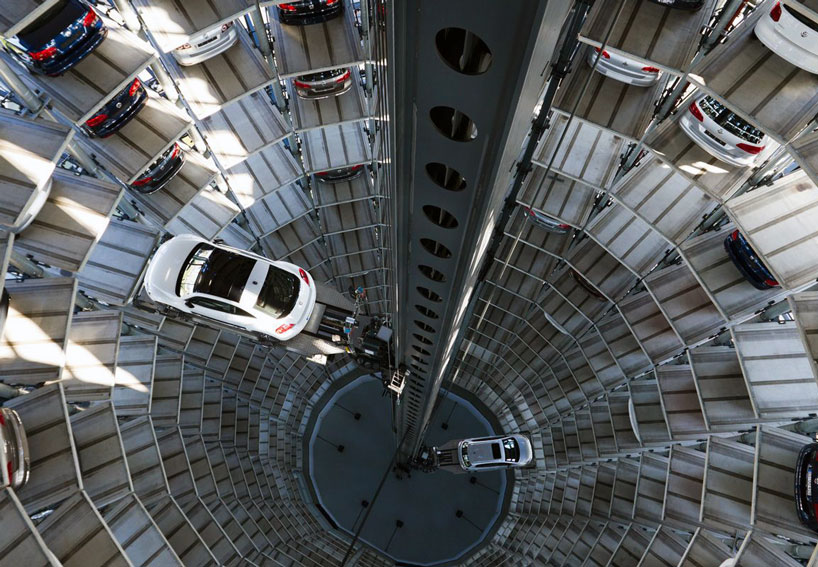 view from above image courtesy
view from above image courtesy 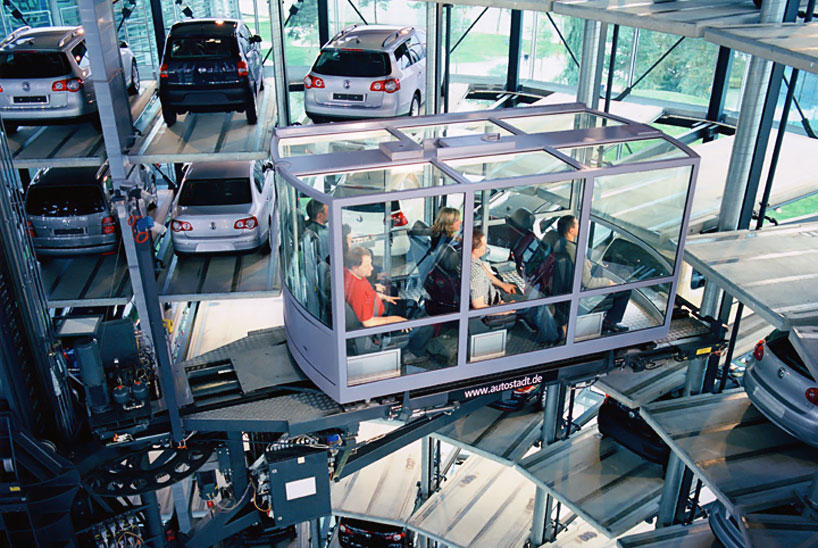 visitors may take a special glass elevator to travel up the silos
visitors may take a special glass elevator to travel up the silos
