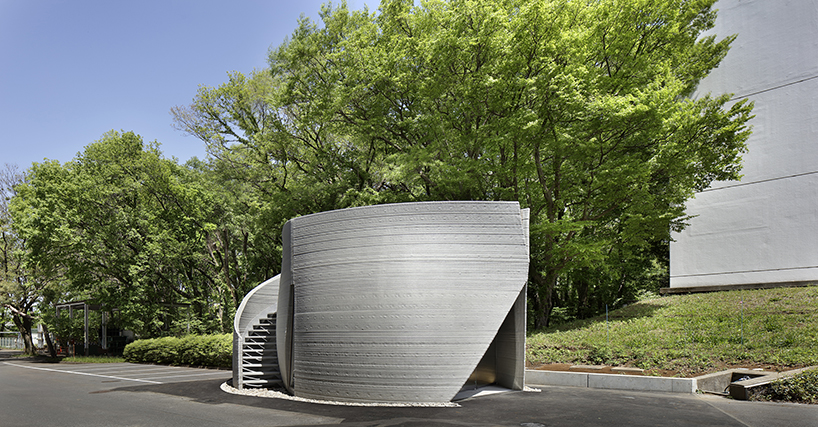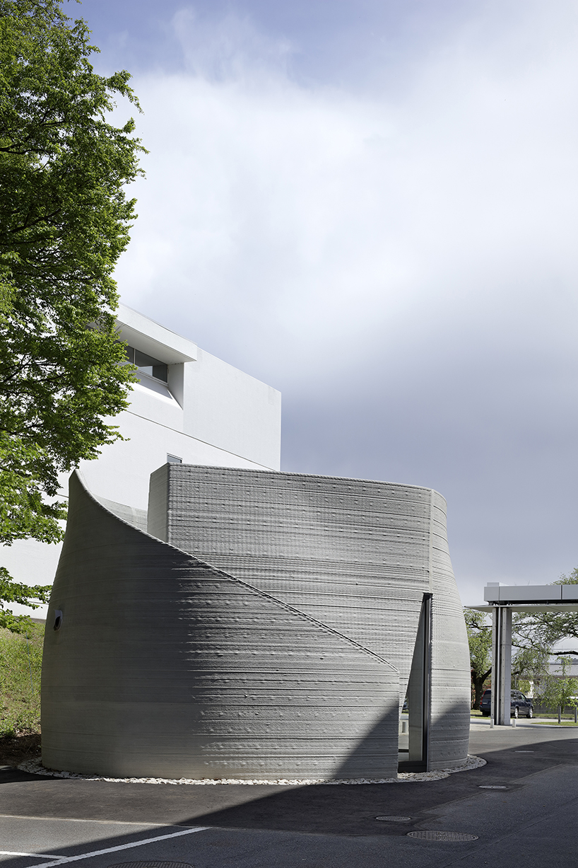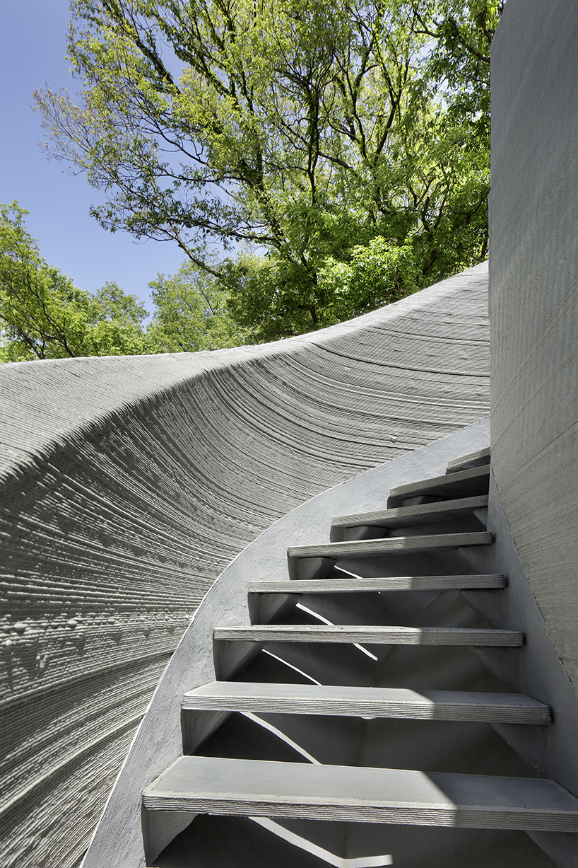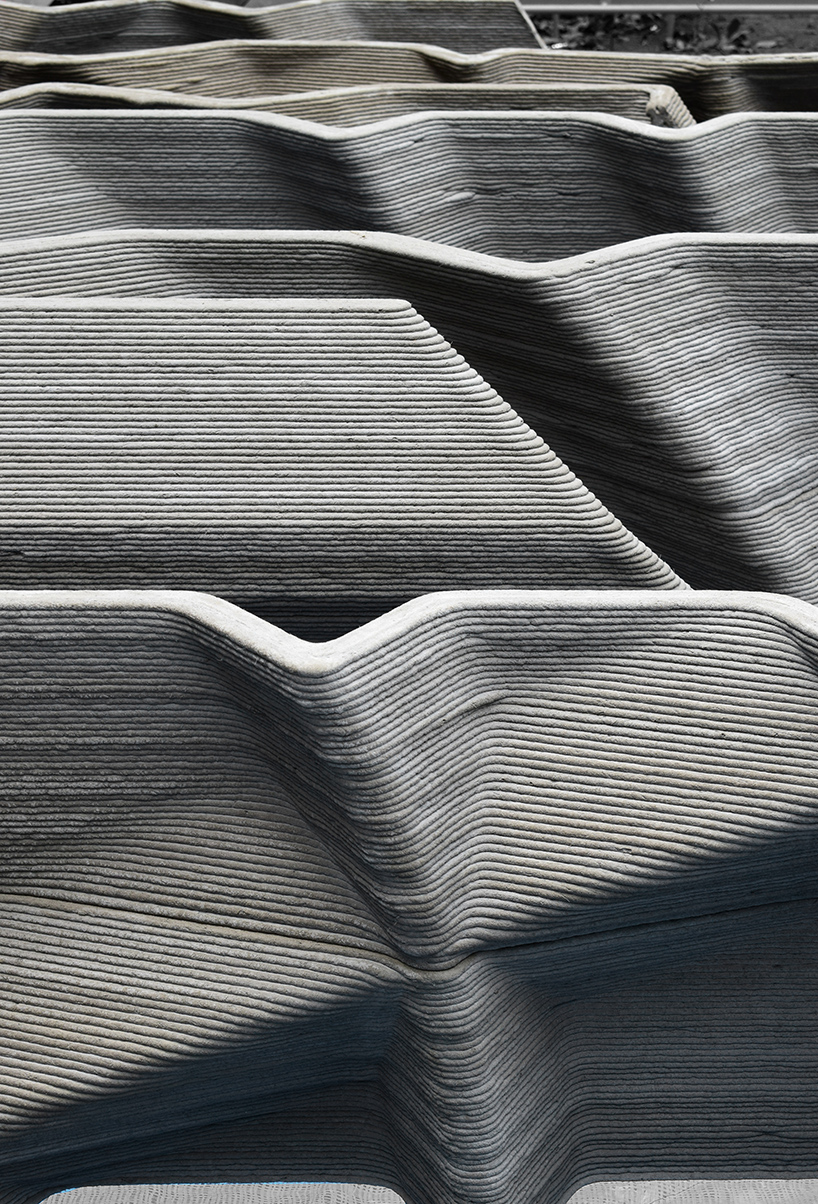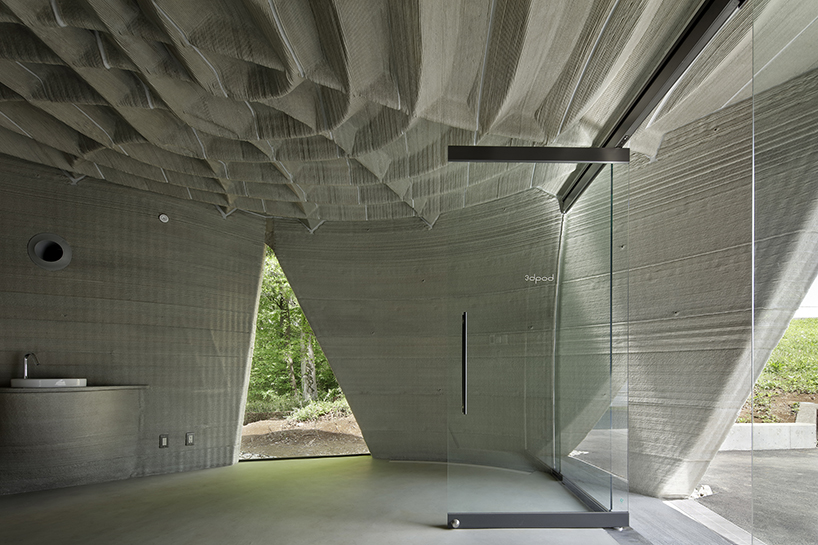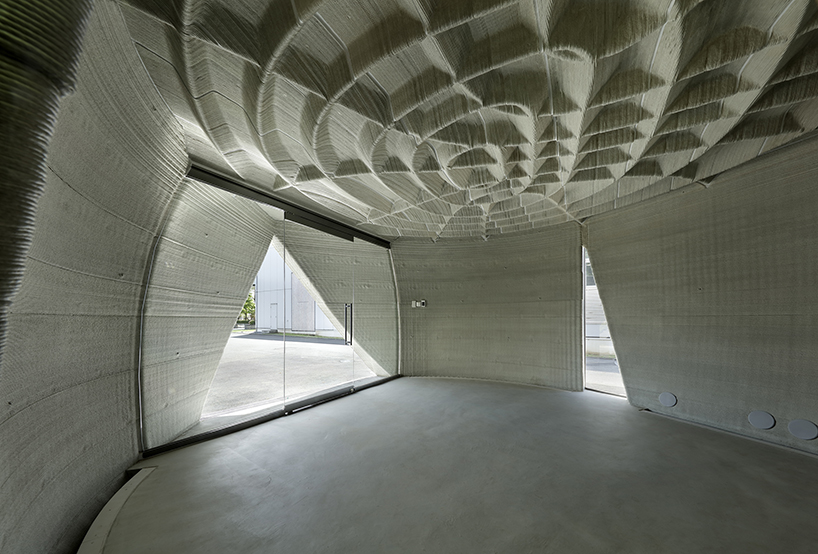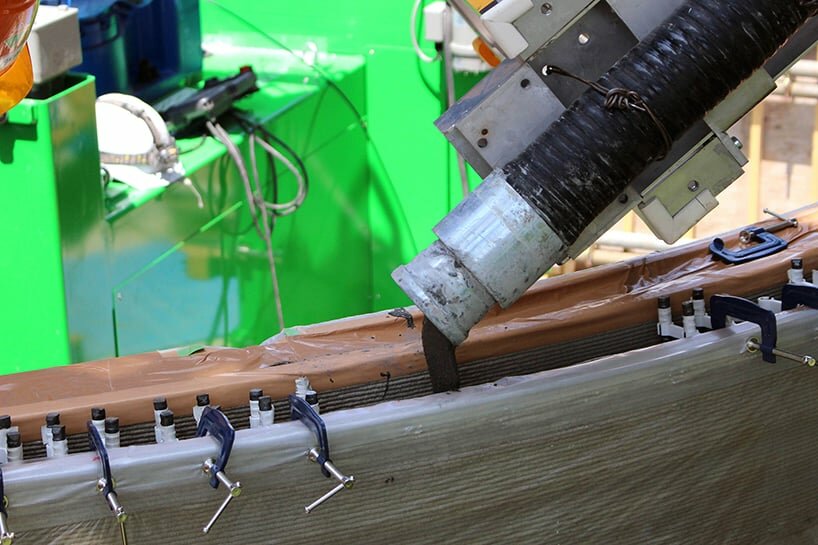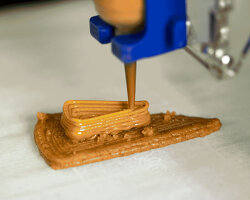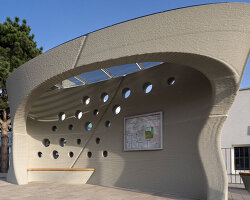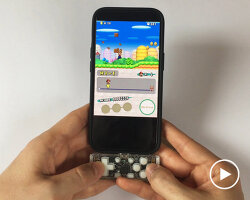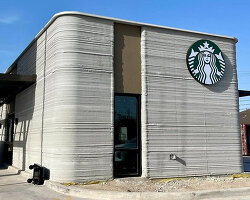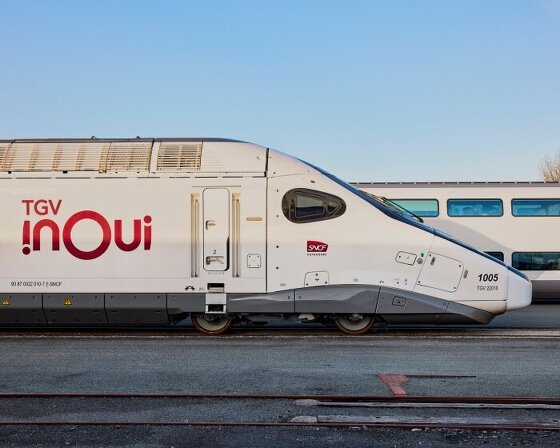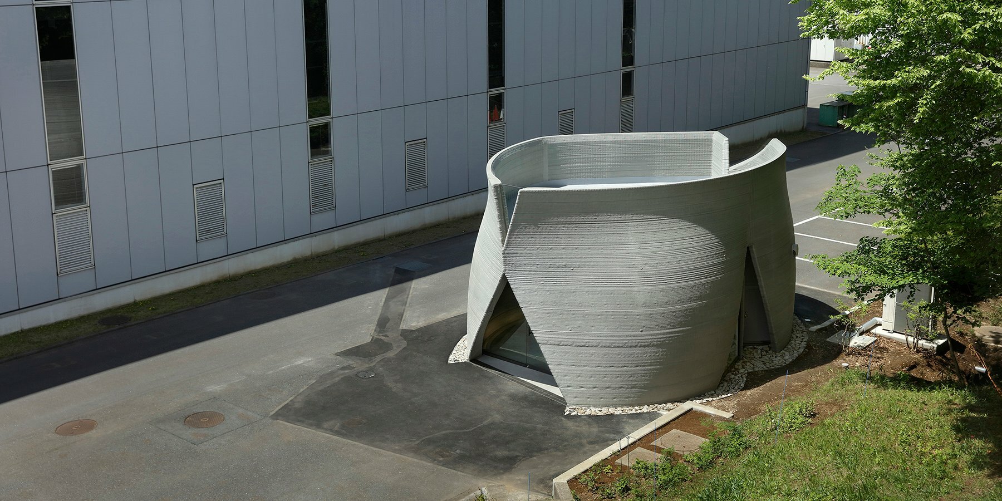
a 3D-printed slab creates a walkable roof demonstrating the feasibility of a multi-story 3D-printed building
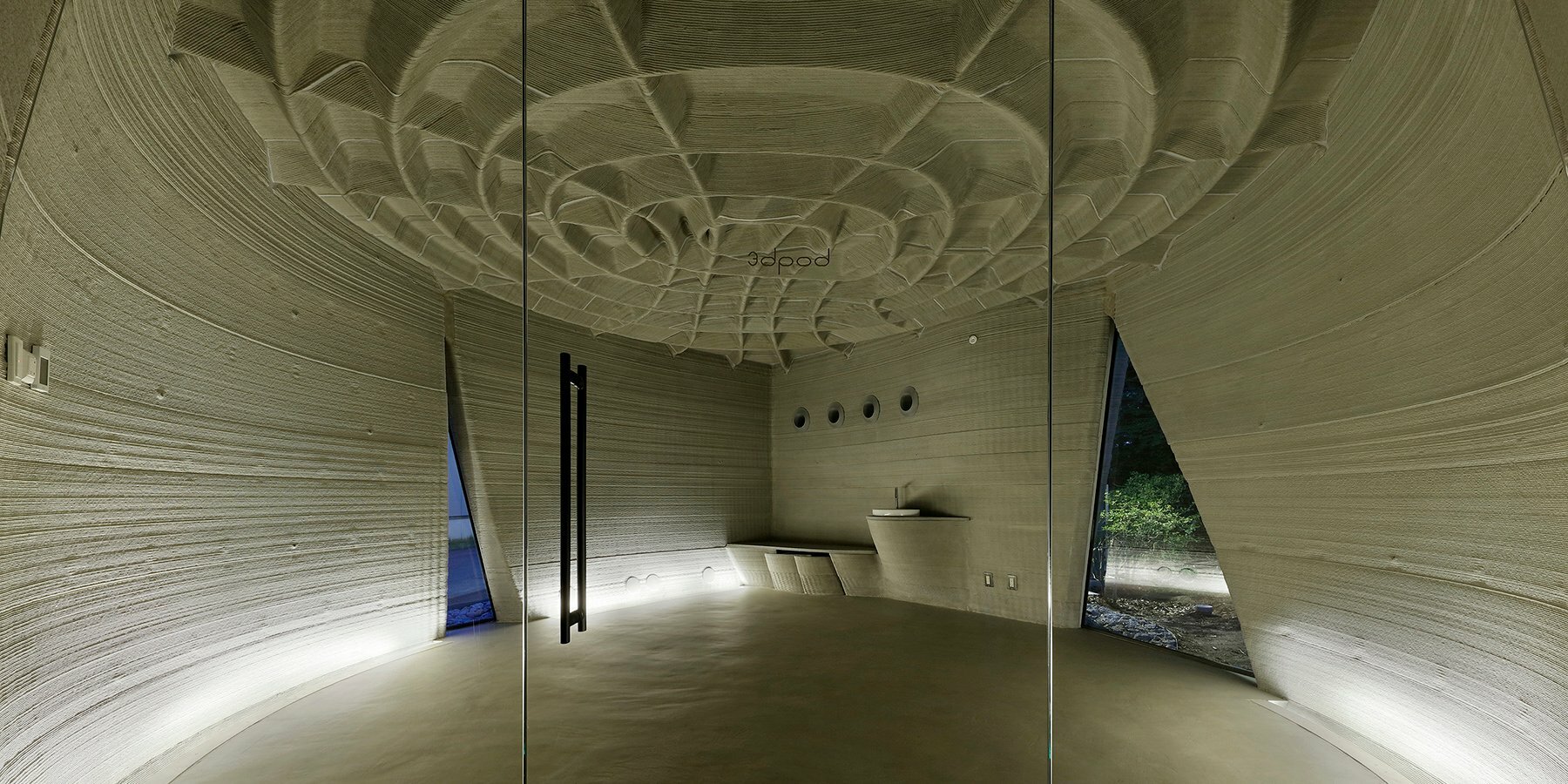
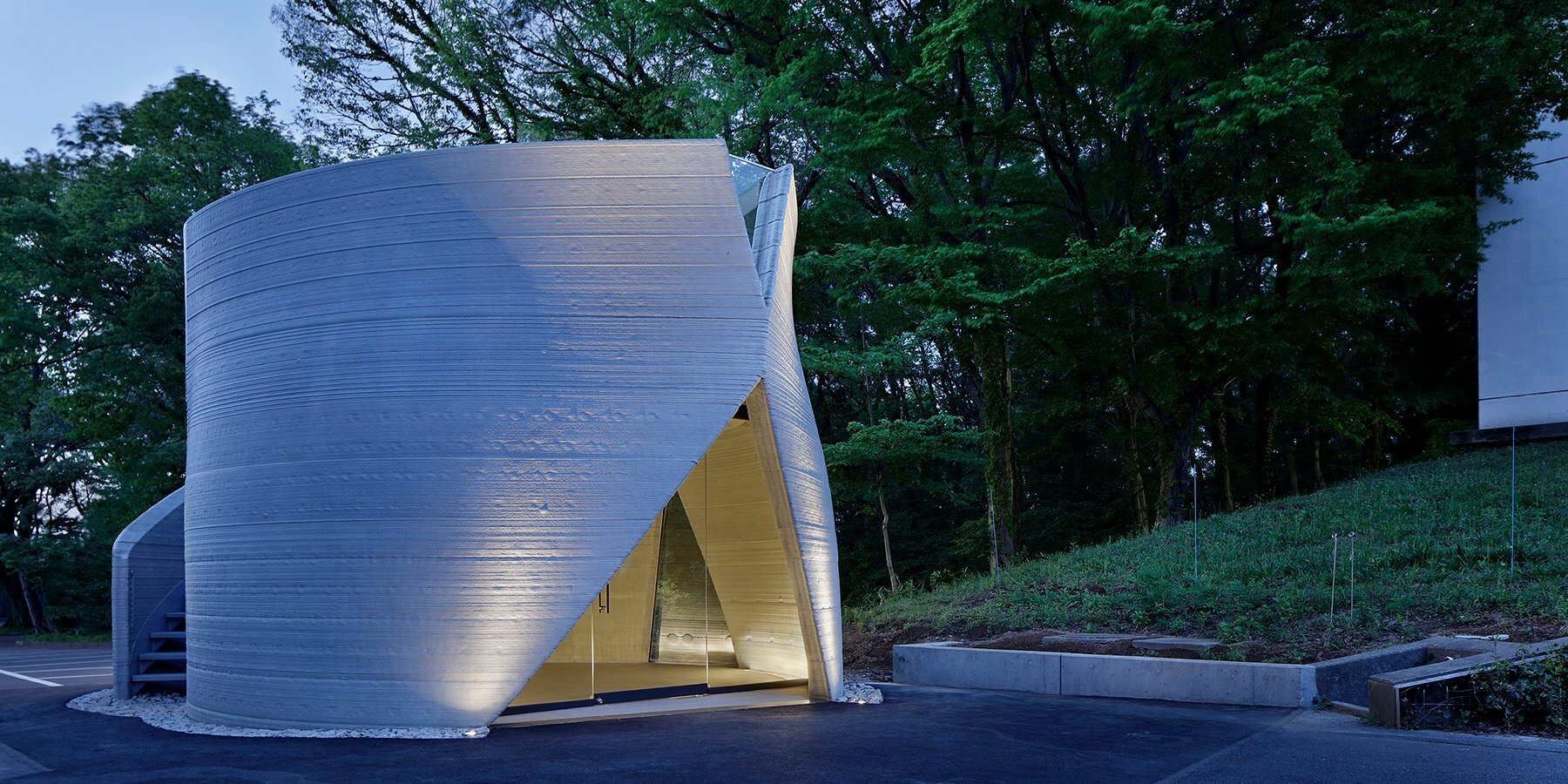
KEEP UP WITH OUR DAILY AND WEEKLY NEWSLETTERS
happening now! with sensiterre, florim and matteo thun explore the architectural potential of one of the oldest materials—clay—through a refined and tactile language.
developed by tomasz patan, the mastermind behind Jetson ONE, the personal hoverbike levitates and glides in the air with ease.
connections: +290
explore the series of high-tech toys and devices designed with modern features for adults.
its external body features abstract semi-circles in white and gray over a warm gray base, subtly evoking the ripples and waves of flowing water.
connections: +430
designboom interviews chief design officer gorden wagener to discuss the ‘frunk’, AI agents that detect the driver’s moods, and more.

