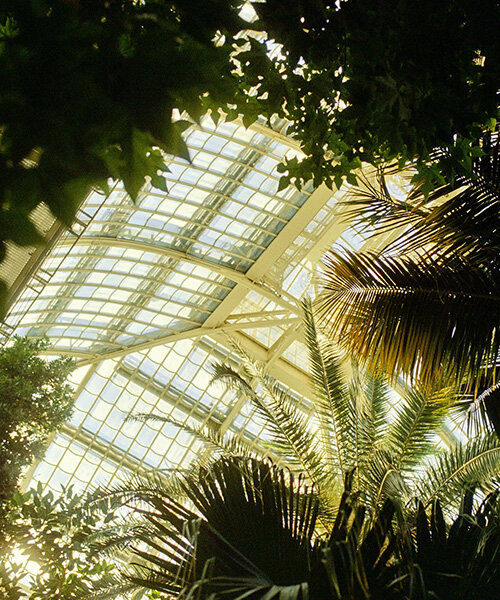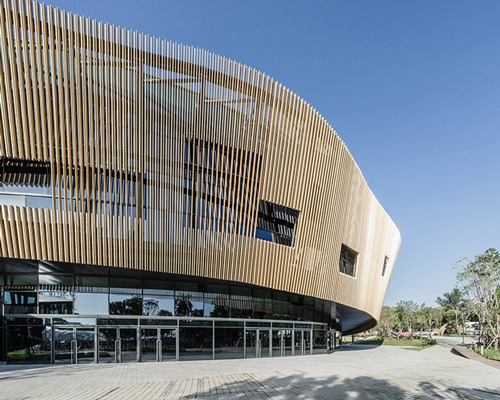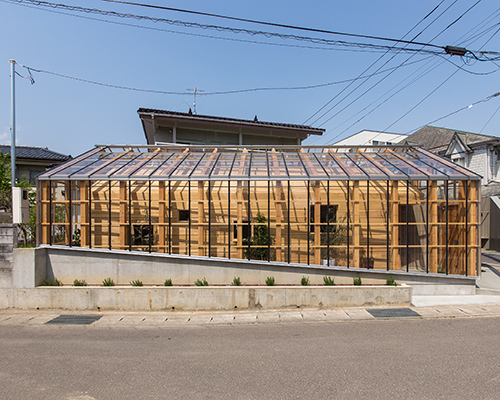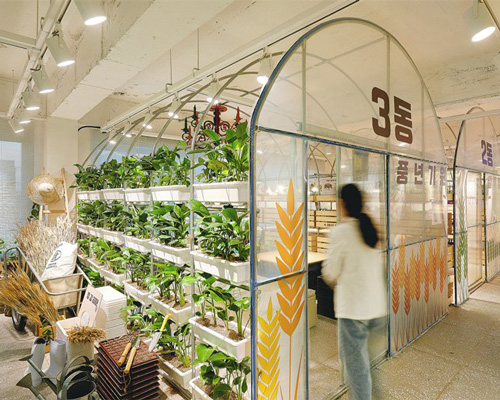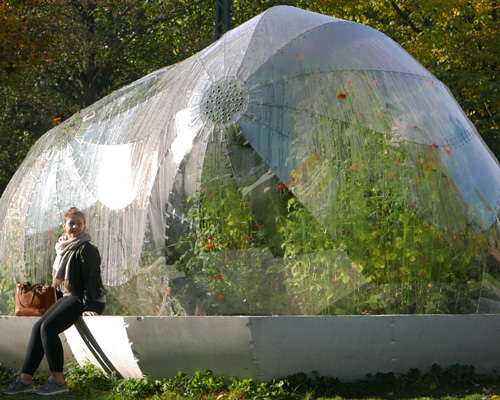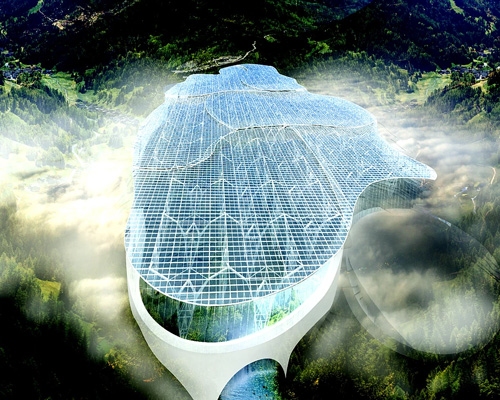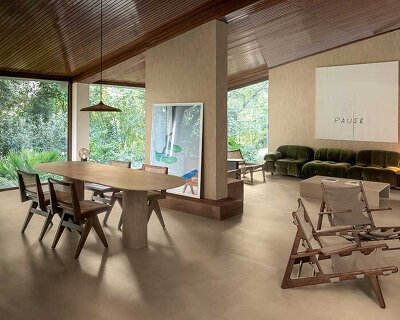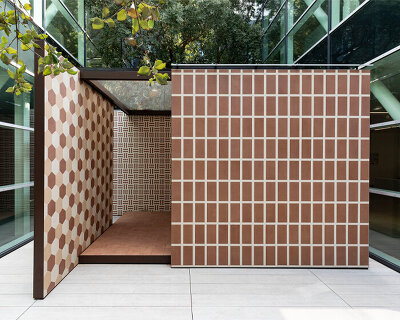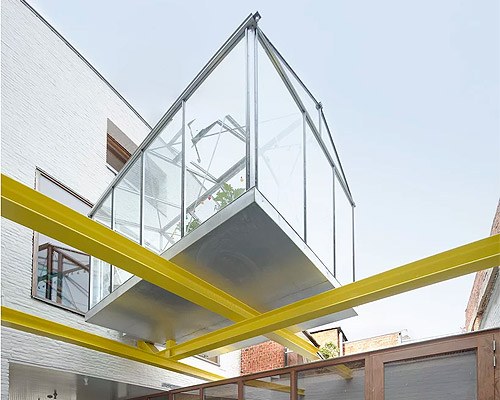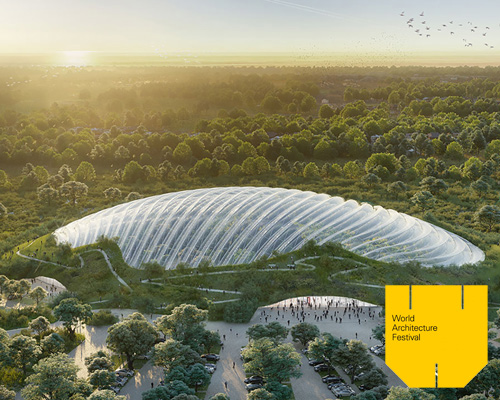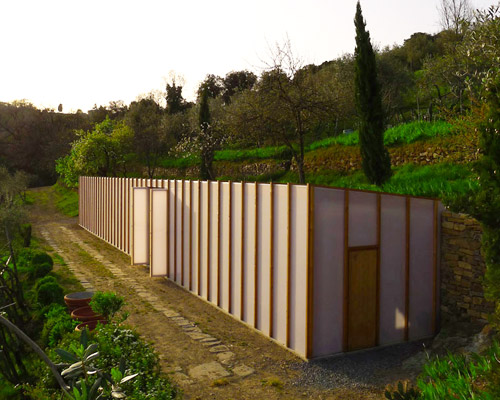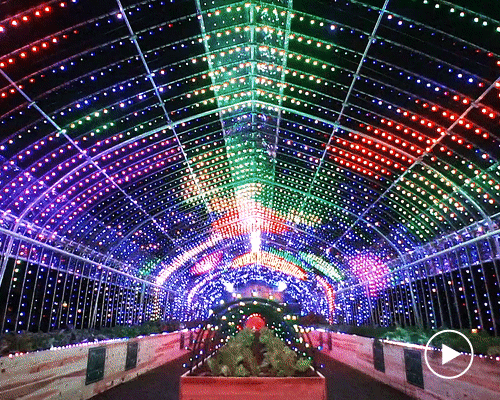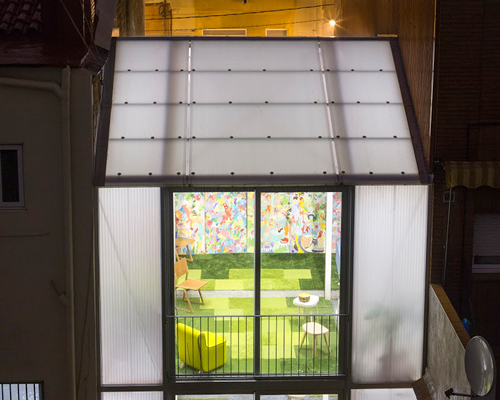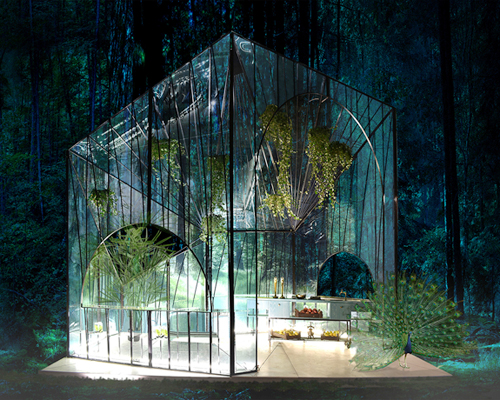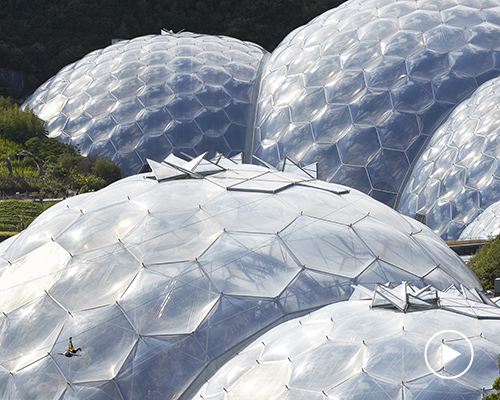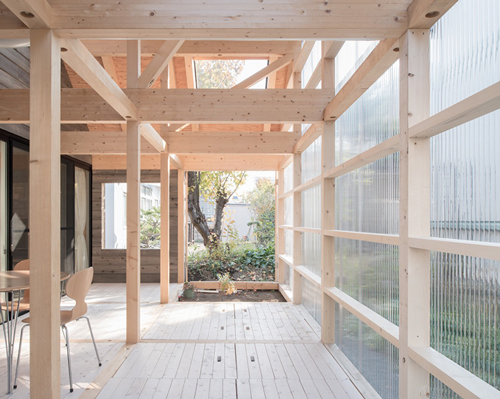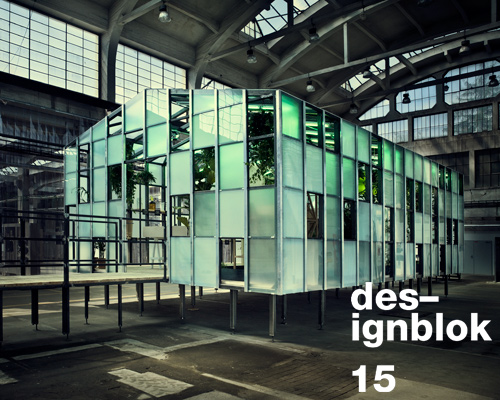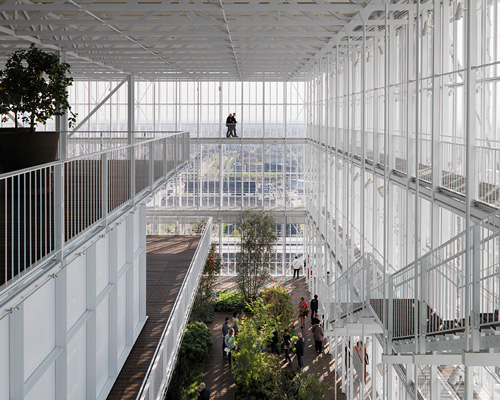GREENHOUSES IN ARCHITECTURE(44 articles)
a greenhouse is a structure made mainly of transparent material, in which plants requiring regulated climatic conditions are grown. for years, architects have been working on this kind of construction and experimenting with scale, size, and materials. the resulting projects include a wide variety of structures, ranging from walk-in pods (see emotioncube microgreen by studio oberhauser), small modular sheds (see michael jantzen's experimental greenhouses) and floating growing facilities (see 'green ocean' by N-ARK), to gigantic envelopes (see residence in stockholm, sweden), industrial-sized buildings (see the farmhouse by studio precht) and and 15,000 sqm domes (see 'tropicalia' by coldefy & associés).
KEEP UP WITH OUR DAILY AND WEEKLY NEWSLETTERS
