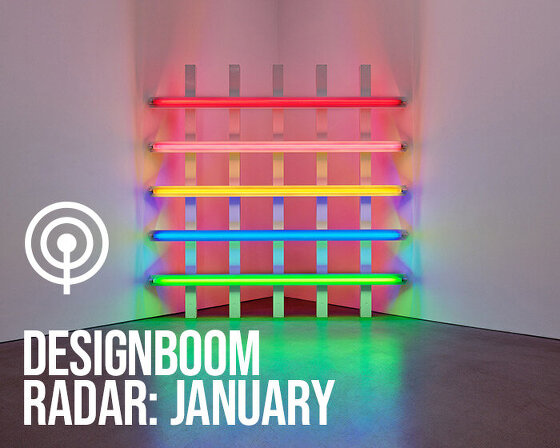KEEP UP WITH OUR DAILY AND WEEKLY NEWSLETTERS
happening now! thomas haarmann expands the curatio space at maison&objet 2026, presenting a unique showcase of collectible design.
each chair reflects an individual child’s input and imagination.
connections: +910
explore our monthly round up of must-see art, design, and architecture exhibitions to check out around the world.
connections: +170
watch a new film capturing a portrait of the studio through photographs, drawings, and present day life inside barcelona's former cement factory.
designboom visits les caryatides in guyancourt to explore the iconic building in person and unveil its beauty and peculiarities.

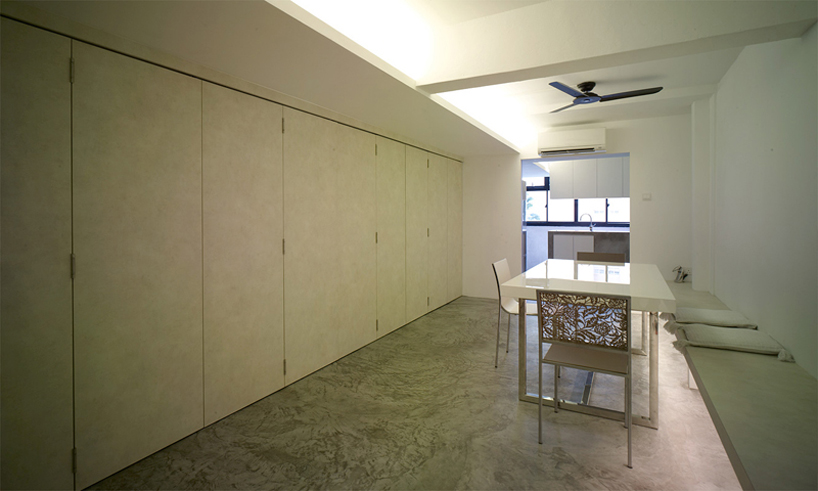 bedroom suite with closed partitions
bedroom suite with closed partitions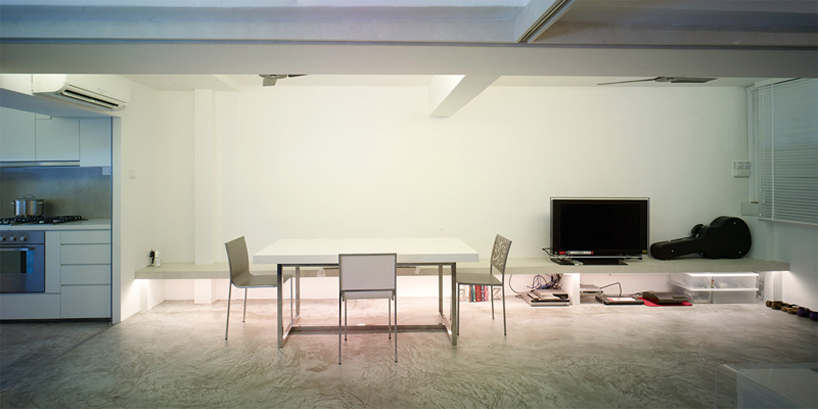 living & dining
living & dining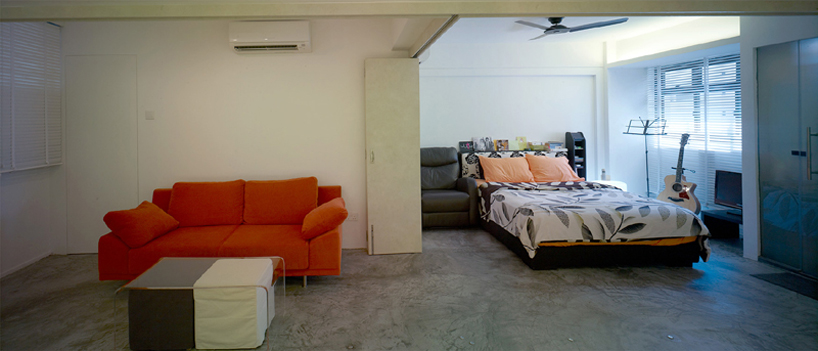 bedroom
bedroom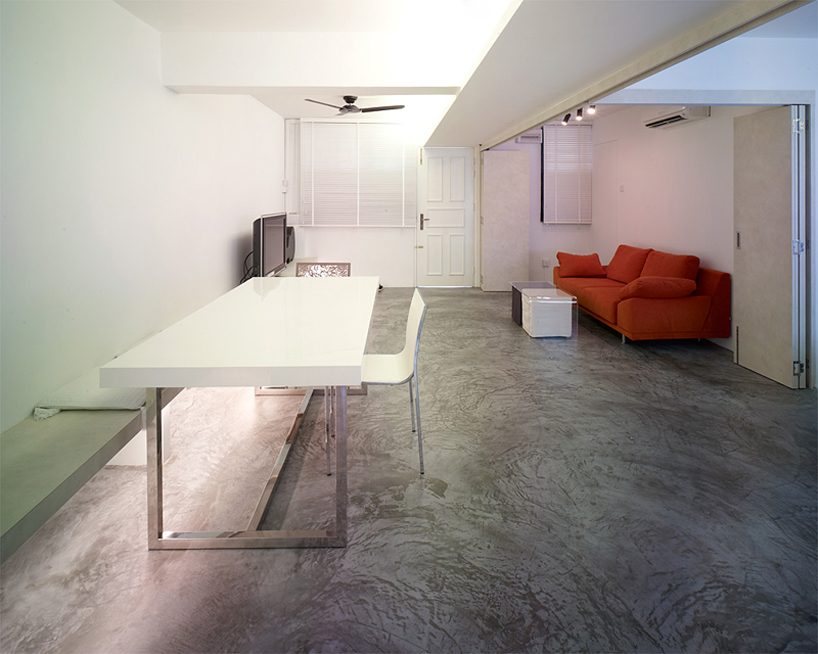 dining
dining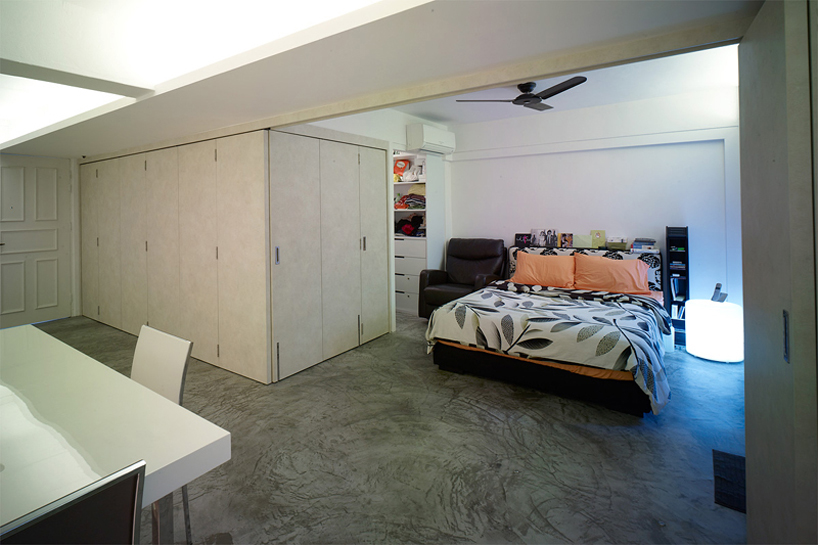 guest room with closed partitions
guest room with closed partitions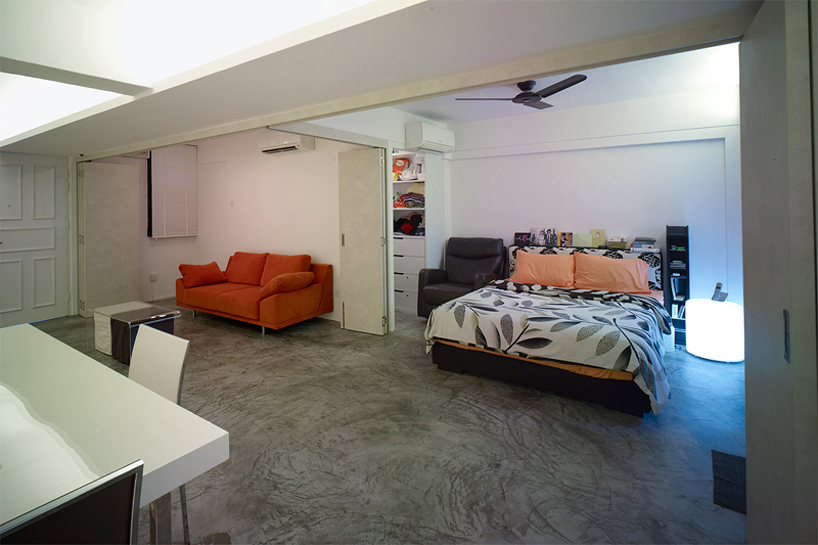 guest room with opened partitions
guest room with opened partitions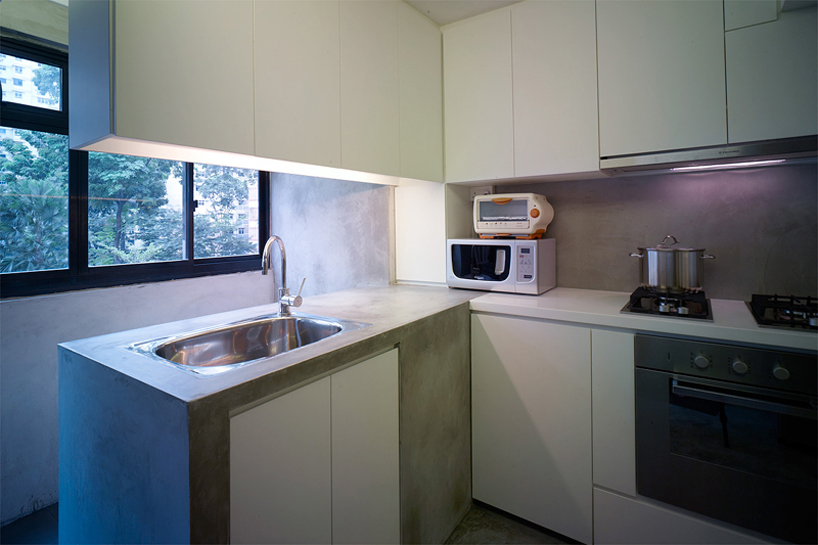 kitchen
kitchen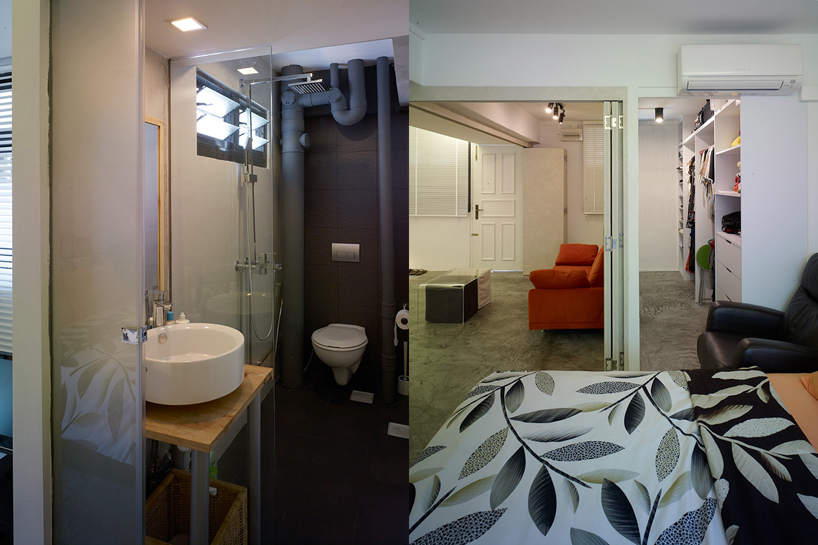 bathroom & walk-in closet
bathroom & walk-in closet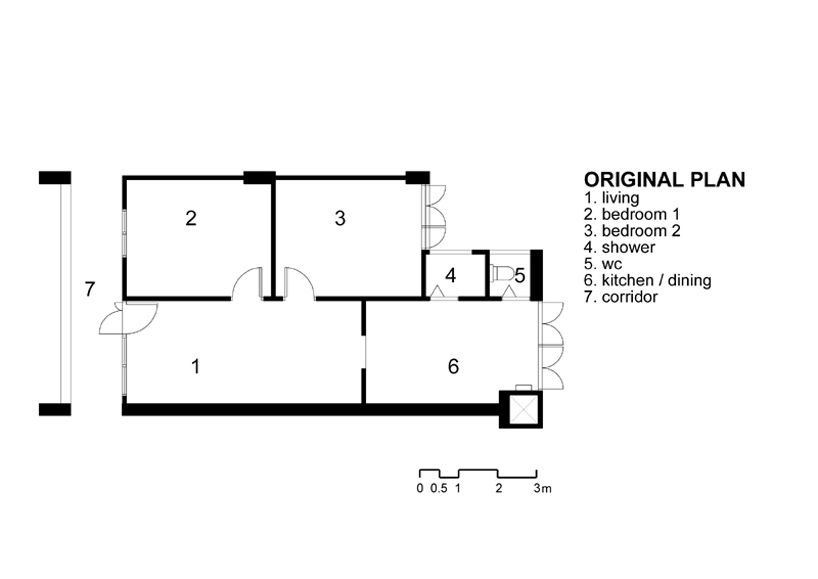 original floor plan
original floor plan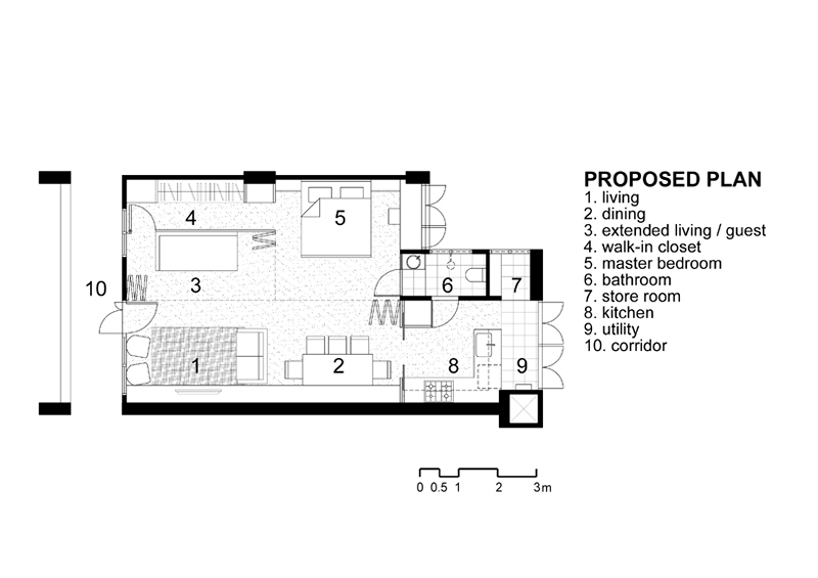 new floor plan
new floor plan

