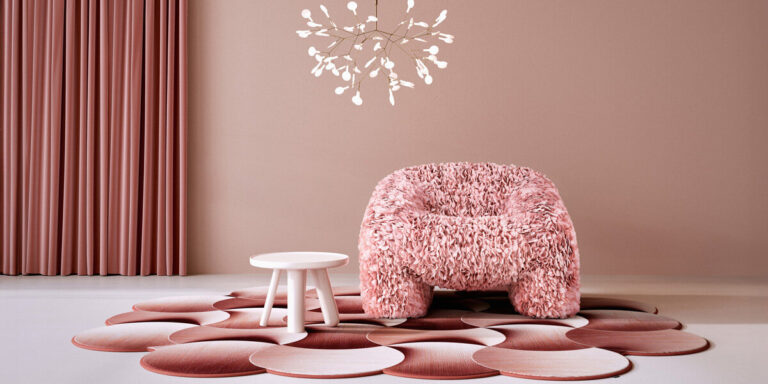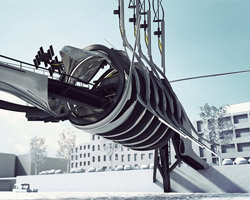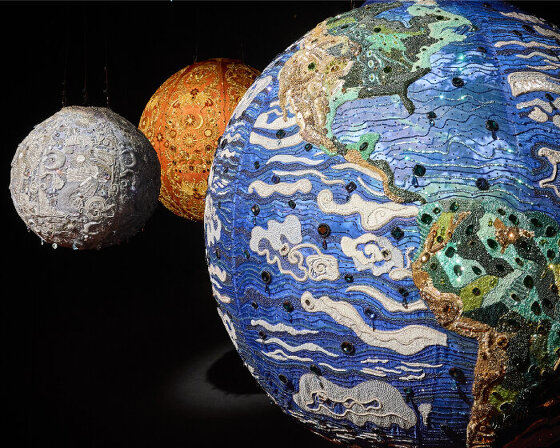View from ground
Taiyuan Theater IV
Architect: Yaohua Wang Architecture Location: Taiyuan, China Structural Engineer: Organization Group Client: Xianghong Theater Program: Experimental Theater Size: 480 m² Note: Schematic design proposal
Taiyuan Theater, which is a small scale experimental theater, located at a cross road in Taiyuan Yin Ze District.
The theater has two main spaces, stacking vertically. The performance space has been surrounded by sound proof glass, providing a unique view to the city context that creates an interesting relationship between city and private art activity. The back stage is under the performance space. Through a mechanical system, the stage in the performance space can be lowered down to connect to the back stage. Workers and equipments can commute between these two spaces through this mechanical system. At the same time, artists can elevate and disappear in front of the audience through this system. Therefore, there is a whole new dimension of dynamics been created for the performance.
On the outer shell, Taiyuan theater tries to blend together different types of tectonics and geometry, which are reacting to different internal functions and exterior aesthetic needs. Such as surfaces with creased edge, boxy beveled volume and mellow, rounded bumps.
The structural systems lifts the theater from the site, to free the ground, allowing the public to have an outdoor shelter space. Meanwhile, it creates this unique circulation sequence. Therefore, as the audience climbs up the stairs to get access to the theater, the entire site context around the theater is changing and also revealed.
On the east side of the theater, there is a billboard, which is showing information about the activity of the theater. Also structurally, the billboard balances the weight of the theater space.
 View from street
View from street
 South side view
South side view
 North side view
North side view
 South side street view
South side street view
 West side view
West side view
 Detail view
Detail view
 Interior view
Interior view
 Exploded diagram
Exploded diagram
 Envelop diagram
Envelop diagram
 Cross section and west elevation
Cross section and west elevation
 Long section
Long section
http://yaohuawangarchitecture.com/
designboom has received this project from our ‘DIY submissions’ feature, where we welcome our readers to submit their own work for publication. see more project submissions from our readers here.









