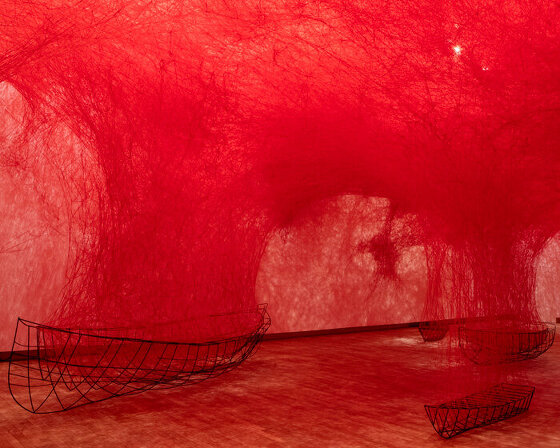KEEP UP WITH OUR DAILY AND WEEKLY NEWSLETTERS
PRODUCT LIBRARY
the largest exhibition dedicated to the artist in france is now on view at the grand palais in paris, bringing together large-scale installations, sculptures, photographs, drawings, performance videos and archive documents.
do you have a vision for adaptive reuse that stands apart from the rest? enter the Revive on Fiverr competition and showcase your innovative design skills by january 13.
we continue our yearly roundup with our top 10 picks of public spaces, including diverse projects submitted by our readers.
frida escobedo designs the museum's new wing with a limestone facade and a 'celosía' latticework opening onto central park.
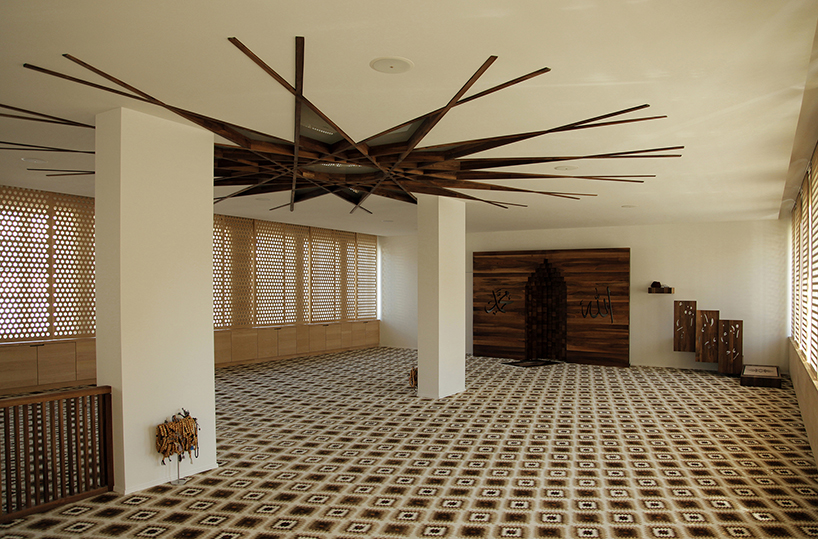
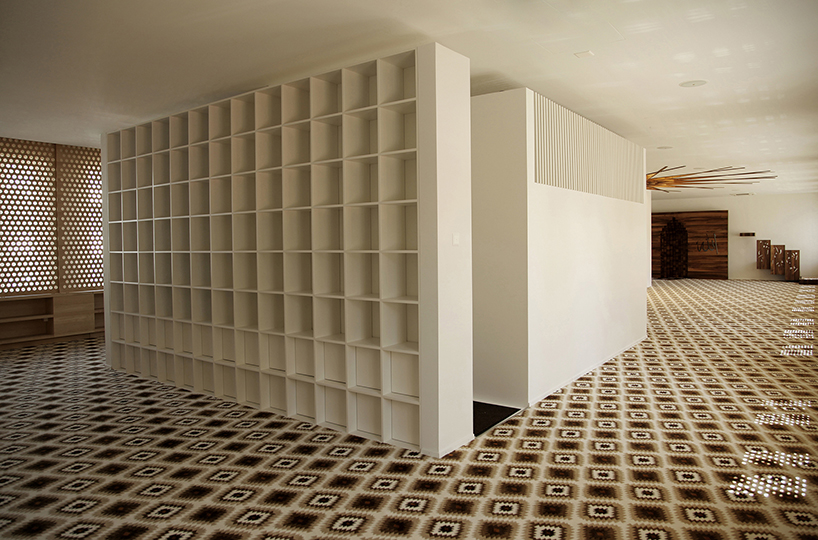 ritual-ablution facility
ritual-ablution facility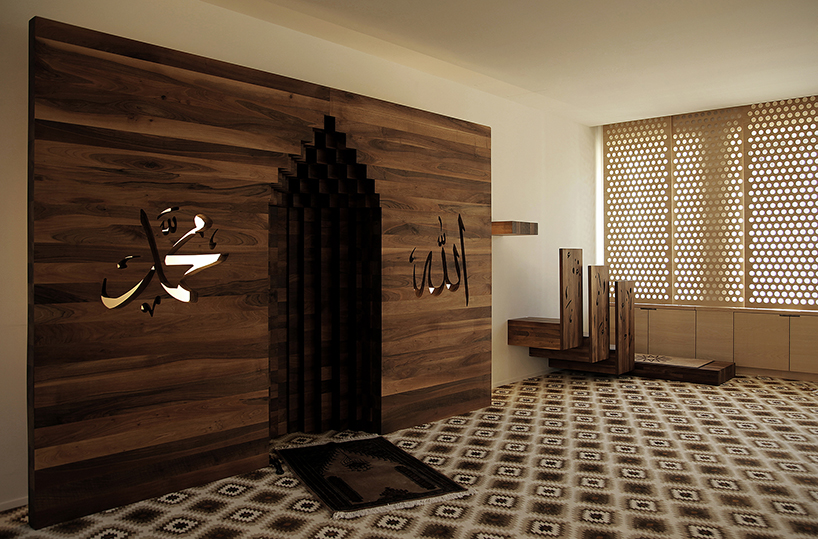 front wall elements
front wall elements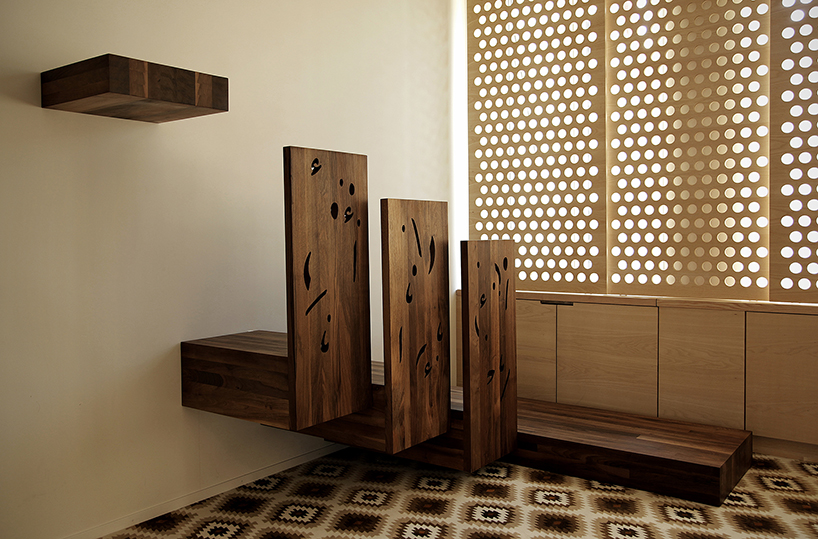 minbar
minbar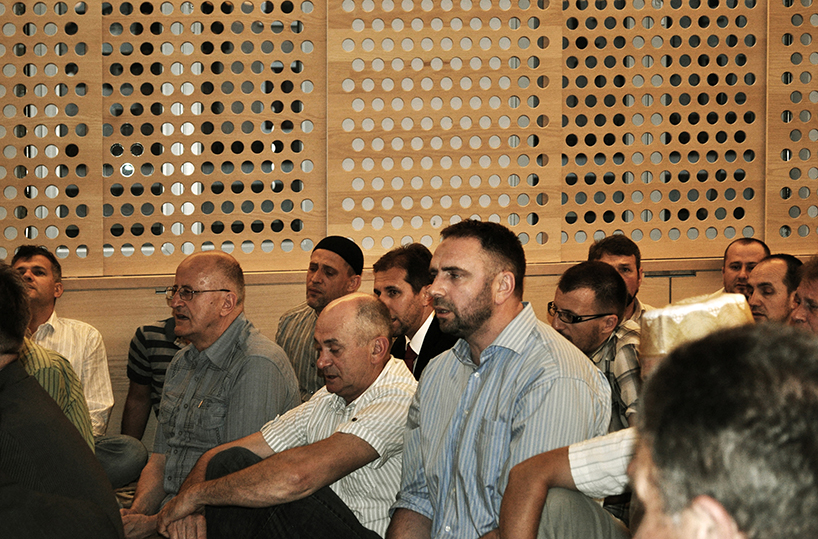 gatherings
gatherings prayer hall as playground
prayer hall as playground before renovation
before renovation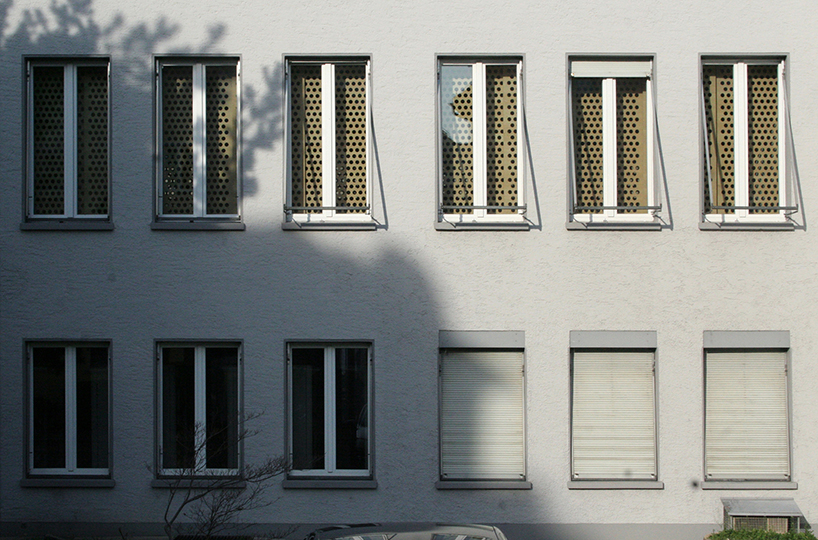 indoor-outdoor interaction
indoor-outdoor interaction mukarnas
mukarnas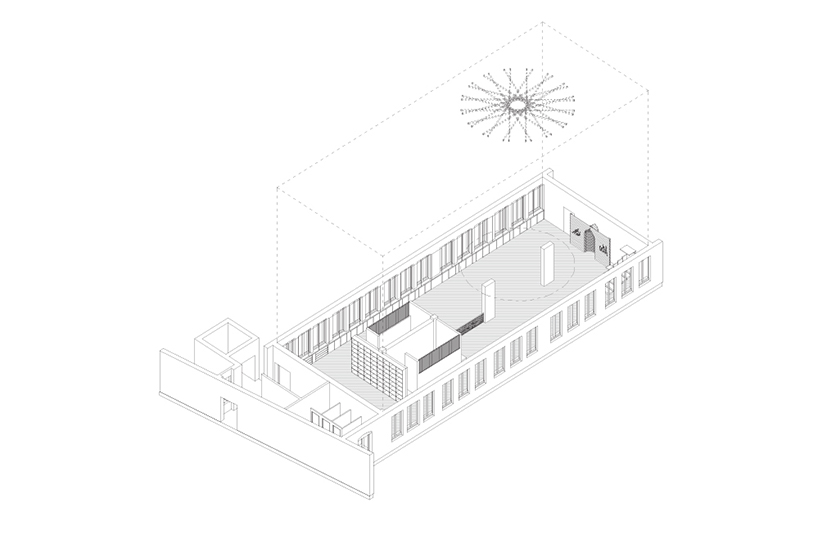 axonometry
axonometry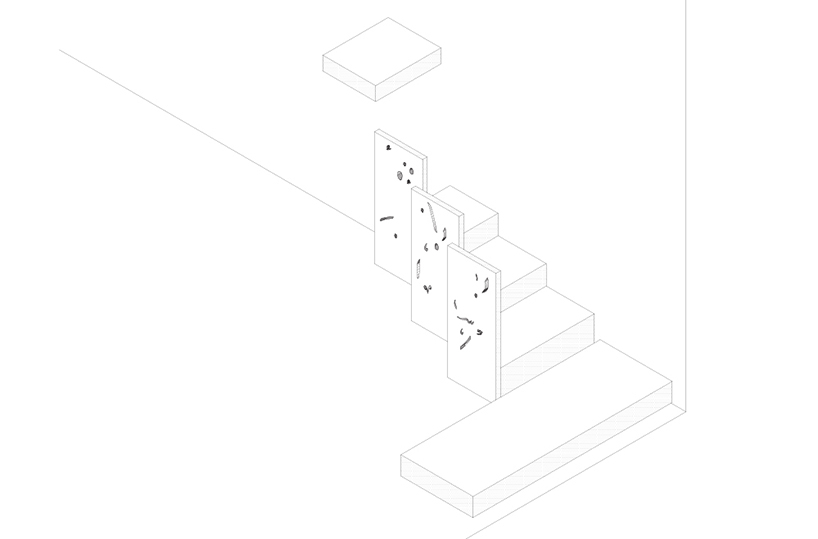 minbar axonometry
minbar axonometry