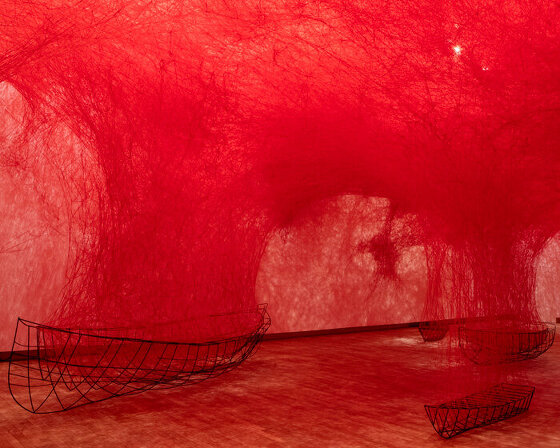KEEP UP WITH OUR DAILY AND WEEKLY NEWSLETTERS
PRODUCT LIBRARY
the largest exhibition dedicated to the artist in france is now on view at the grand palais in paris, bringing together large-scale installations, sculptures, photographs, drawings, performance videos and archive documents.
do you have a vision for adaptive reuse that stands apart from the rest? enter the Revive on Fiverr competition and showcase your innovative design skills by january 13.
we continue our yearly roundup with our top 10 picks of public spaces, including diverse projects submitted by our readers.
frida escobedo designs the museum's new wing with a limestone facade and a 'celosía' latticework opening onto central park.
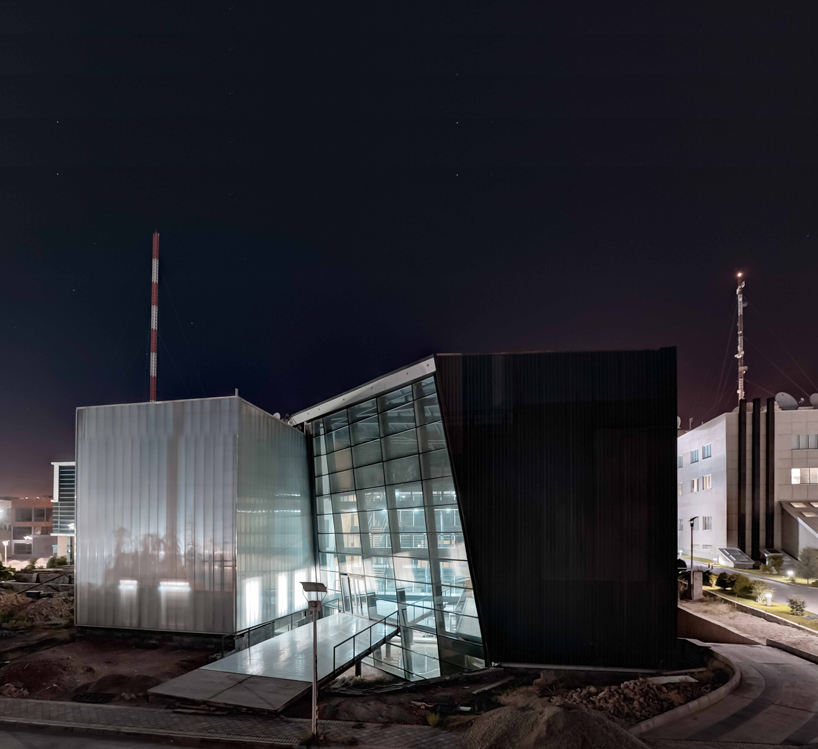
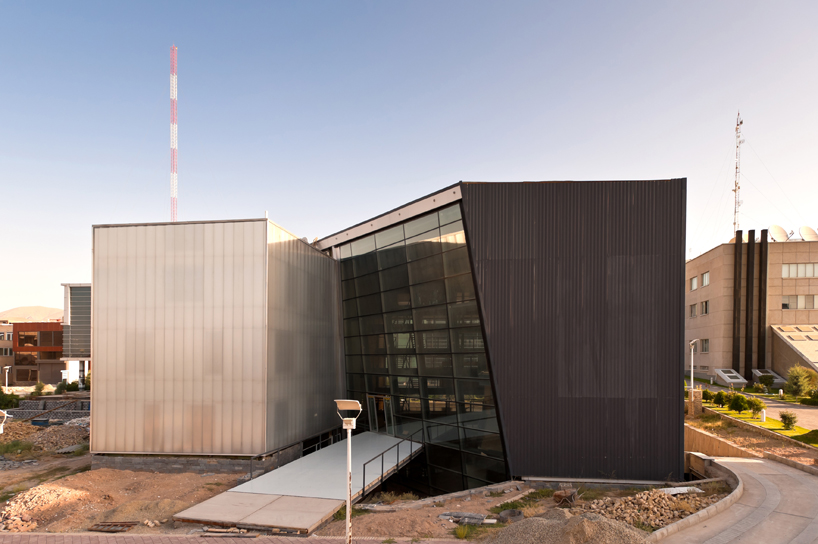 entrance view day
entrance view day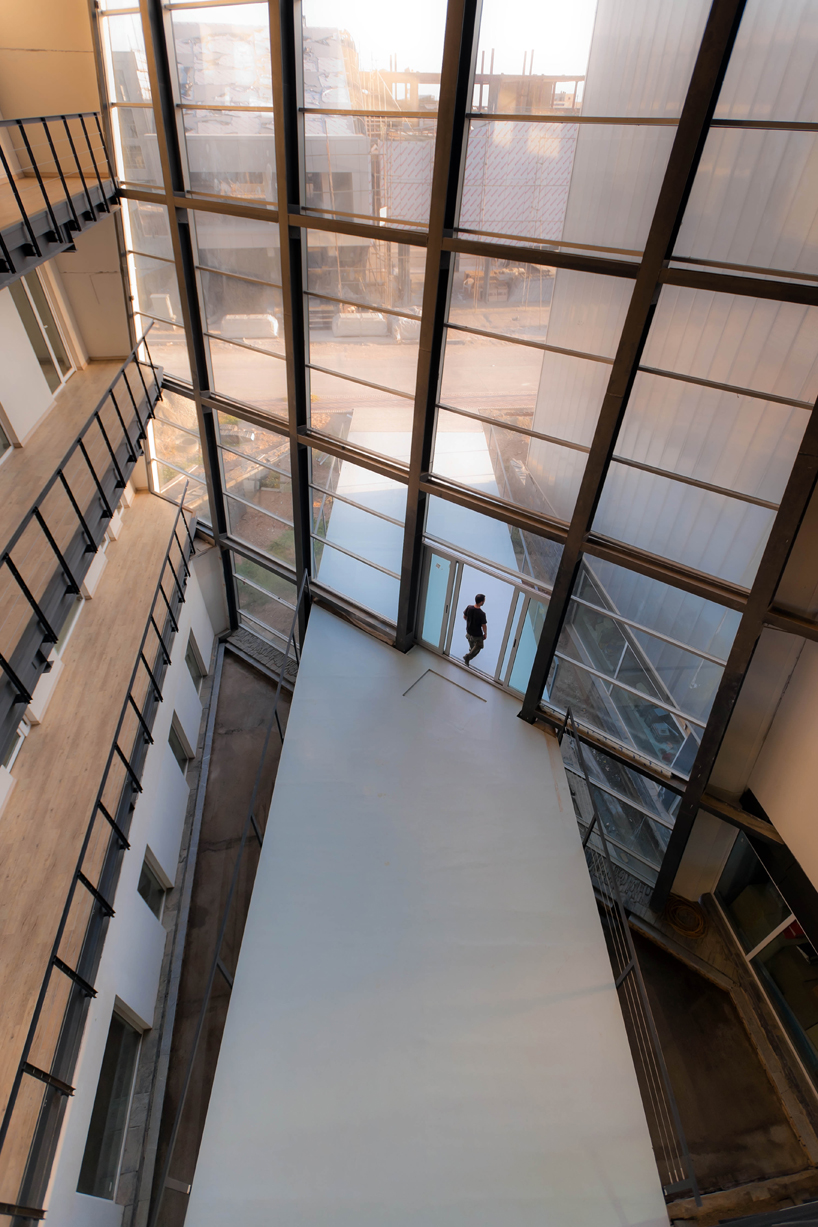 view from bridges to atrium
view from bridges to atrium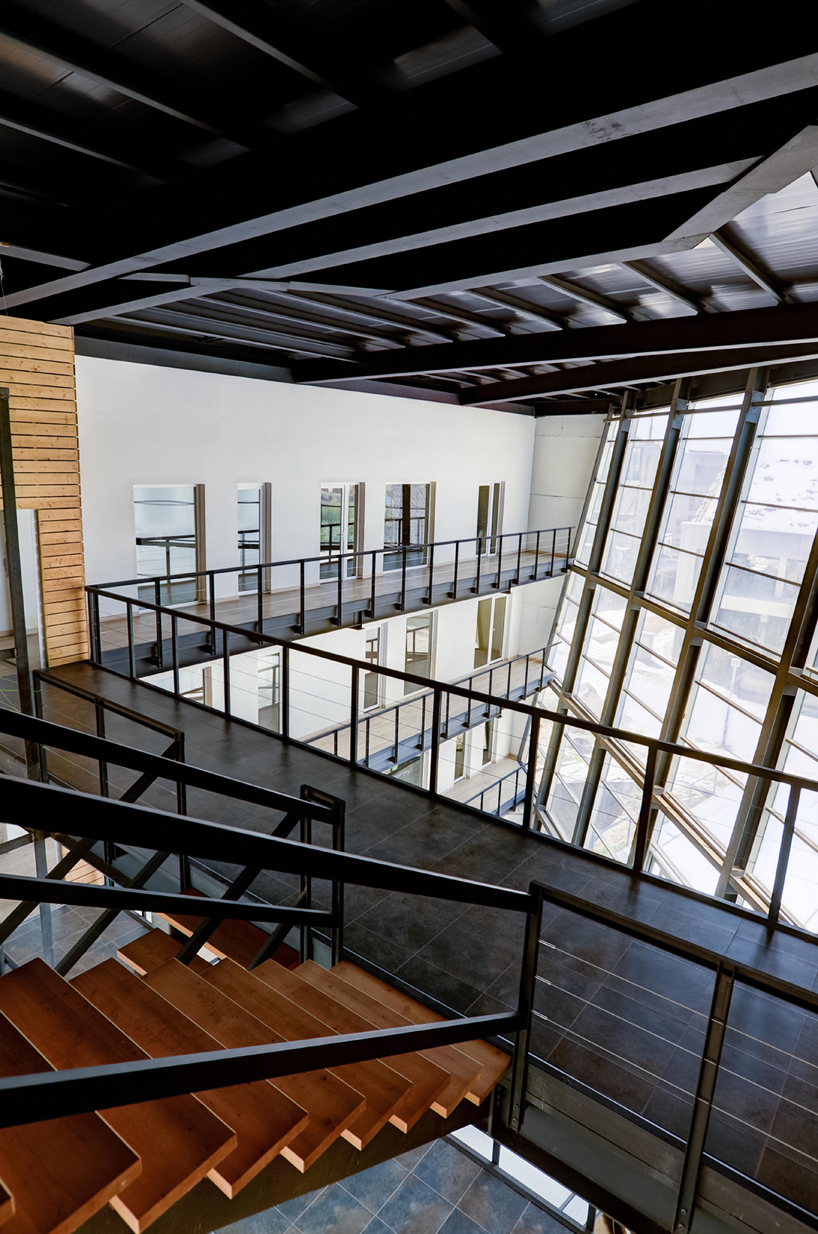 stairs on atrium
stairs on atrium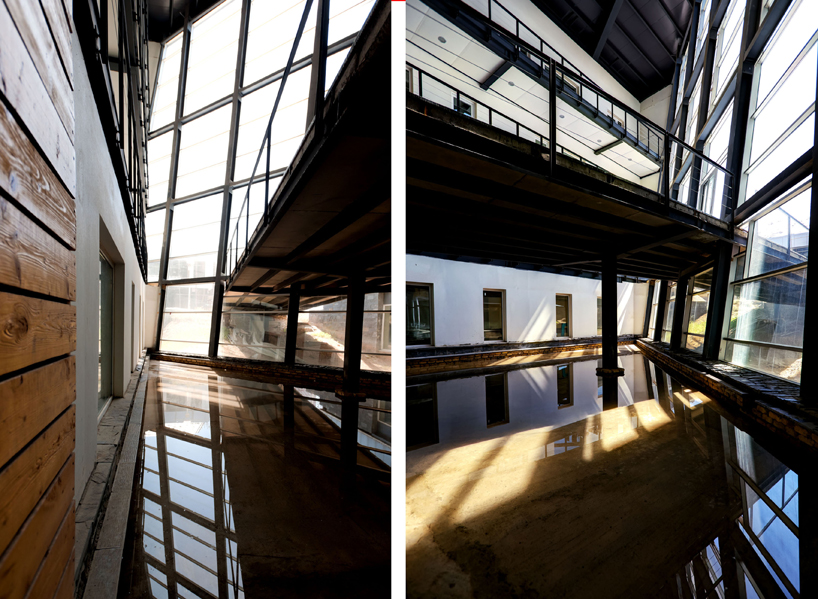 underside water screen
underside water screen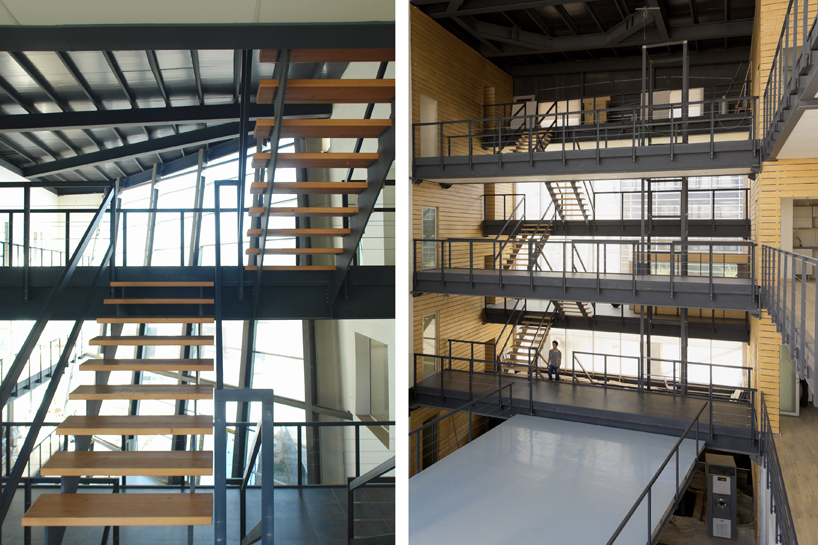 left: stairs, right: bridges
left: stairs, right: bridges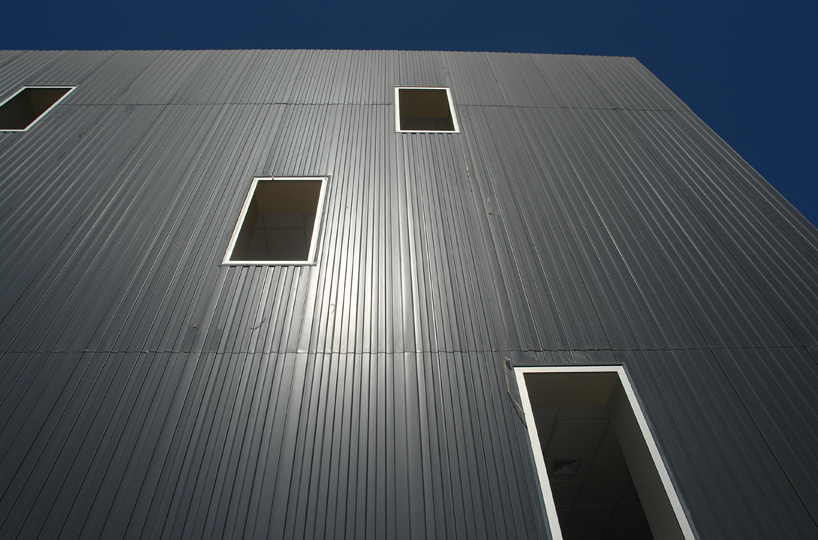 eastern facade
eastern facade exterior
exterior concept evolution
concept evolution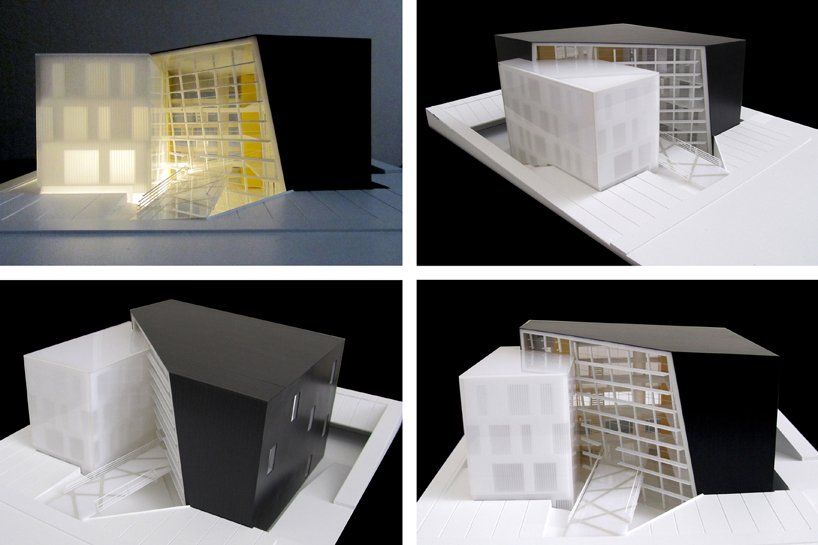 model
model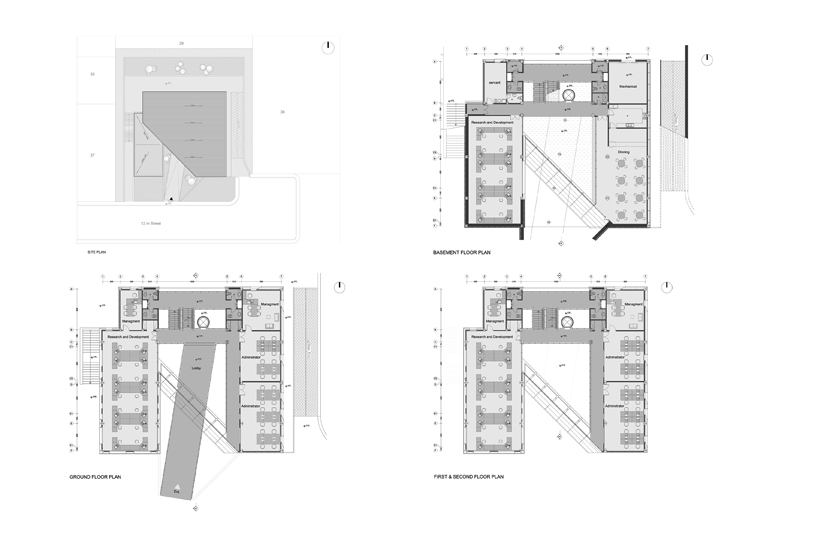 plans
plans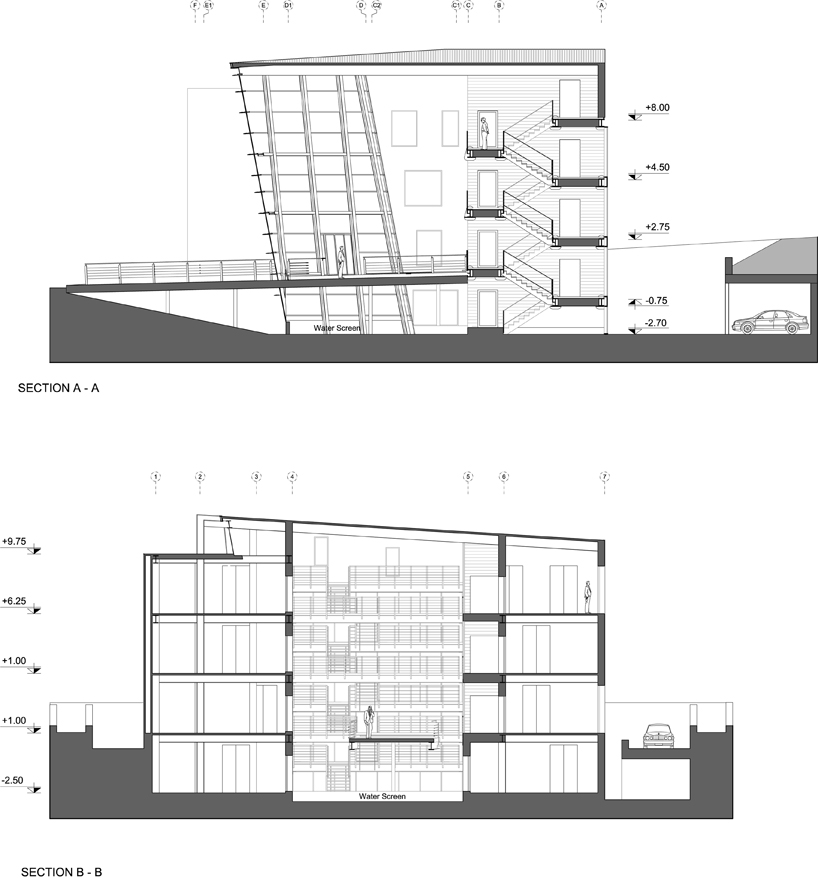 sections
sections