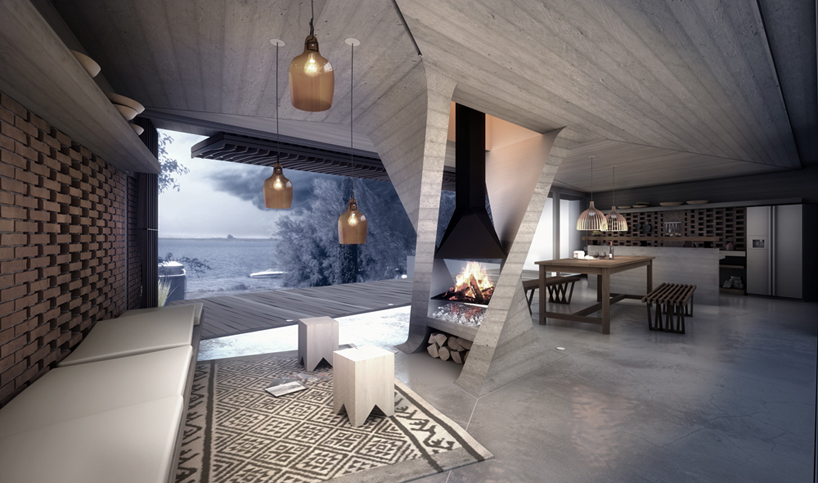‘one column house’ by DiA architecture studiointerior view
amsterdam-based DiA architecture studio has decided to incorporate a detached volume as an extension to the existing house which grounds closer to the lake shore and oriented towards the best landscape vistas, creating an internal patio between the existing house and the extension volume. the new addition establishes a clear division between the public and private areas – old and the new.
while the existing house will host two large bedrooms, the main bathroom in the ground floor and a secondary bedroom in the first level, all public areas will be linearly organized within the extension volume: open kitchen, dining place and the lounge area; all these spaces will share a wide open wooden terrace deck facing and open to the lake shore.
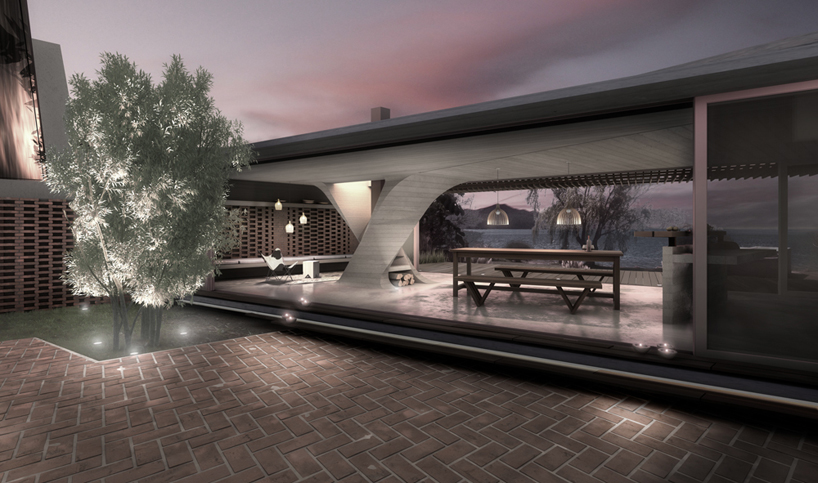 view from internal patio
view from internal patio
the new section will mainly be constructed by a reinforced concrete structure: a planar roof runs widely from one neighbor boundary line to the other and is strengthened by four inverted beams that converge in the only load bearing vertical element of the house. the column is formed by a pair of twisted concrete shear walls performing in different ways.
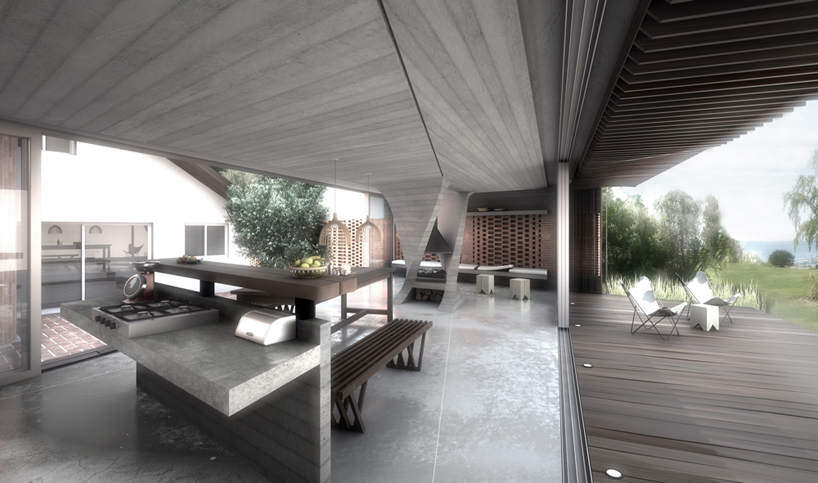 interior view
interior view
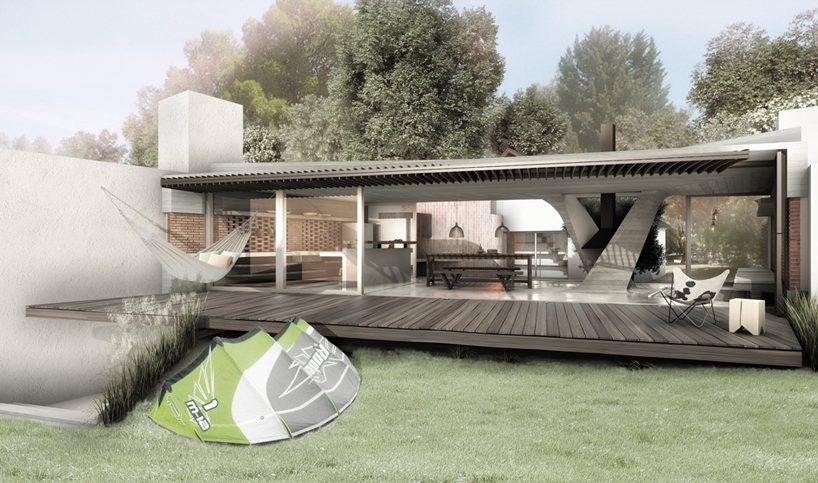 vista from lake
vista from lake
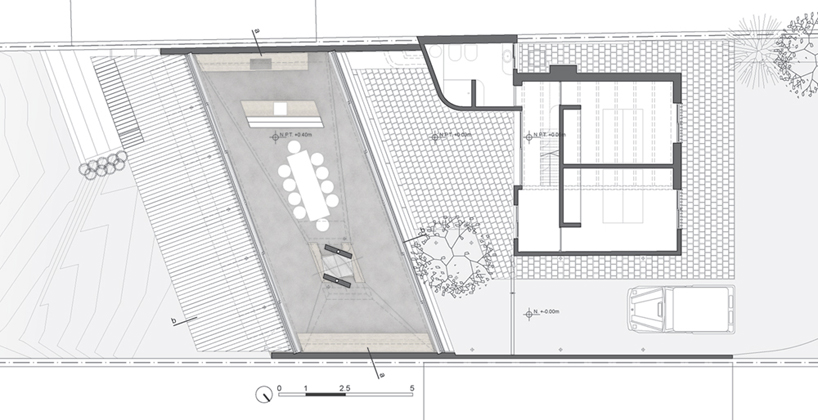 ground floor
ground floor
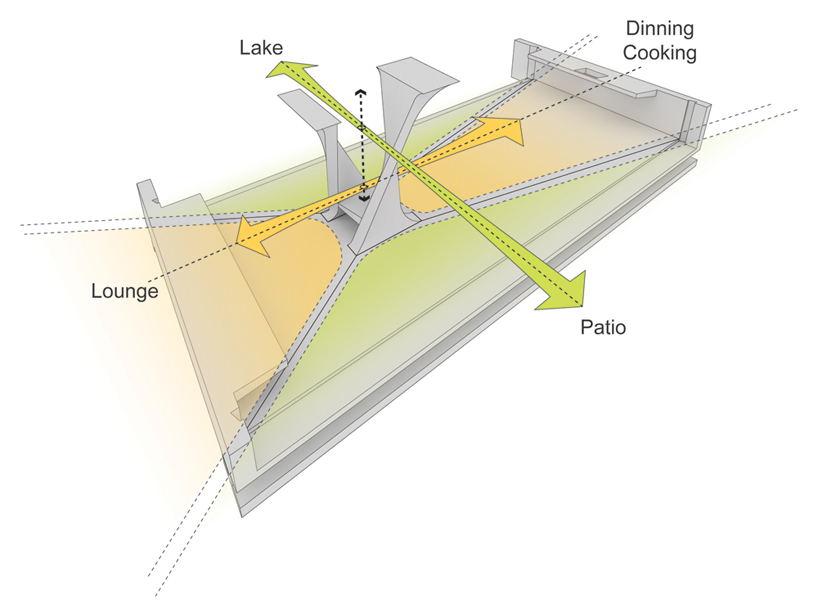 conceptual diagram
conceptual diagram
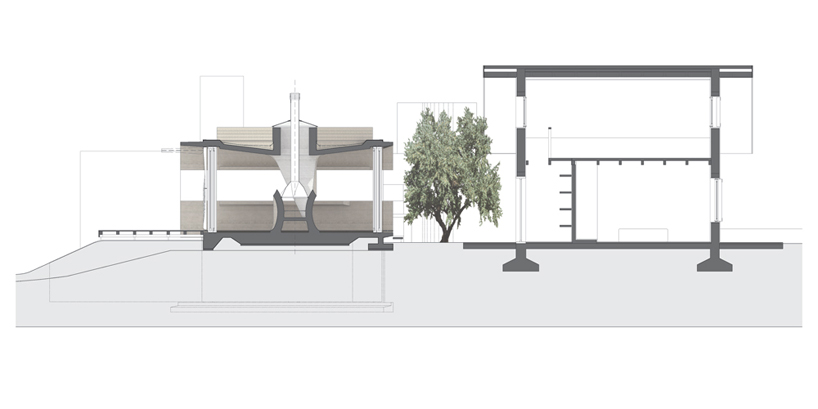 cross section
cross section
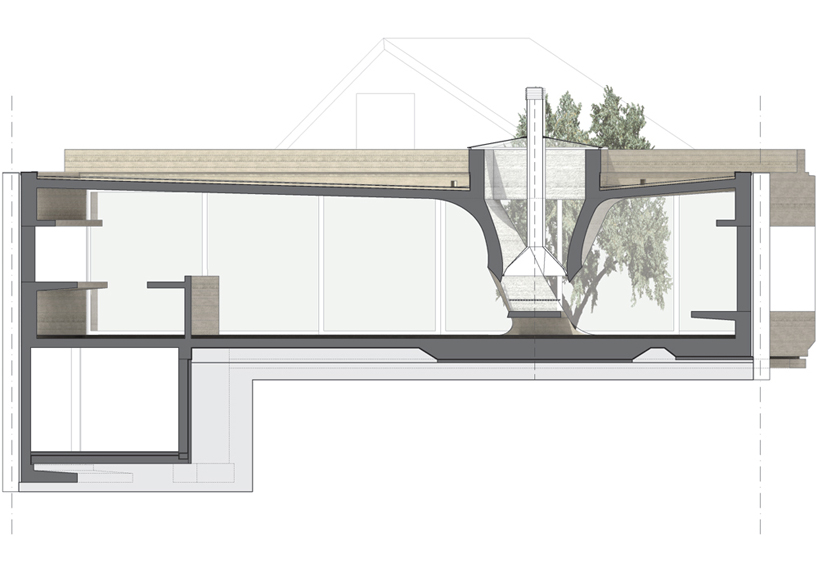 longitudinal section
longitudinal section
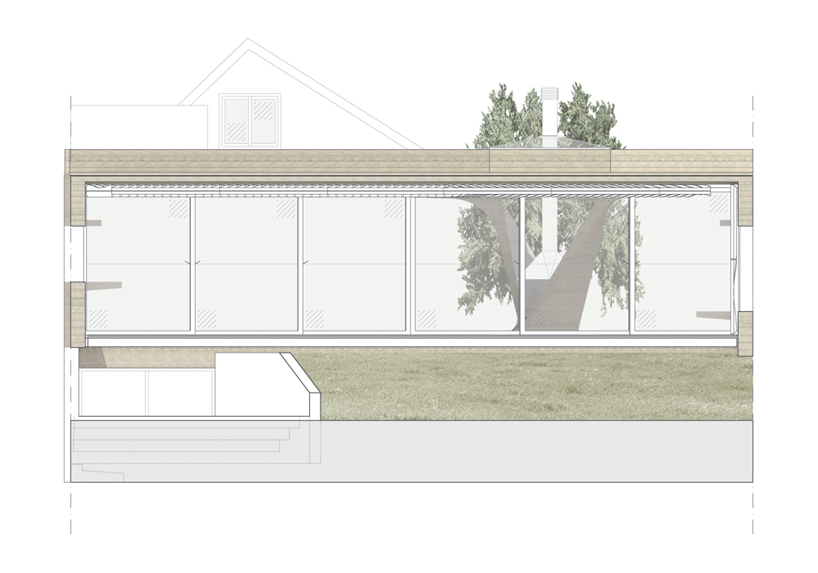 south-east elevation
south-east elevation
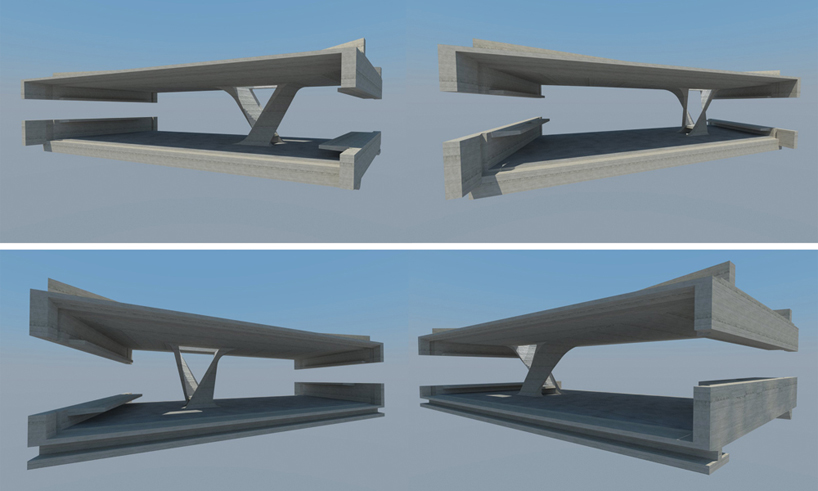 structure
structure
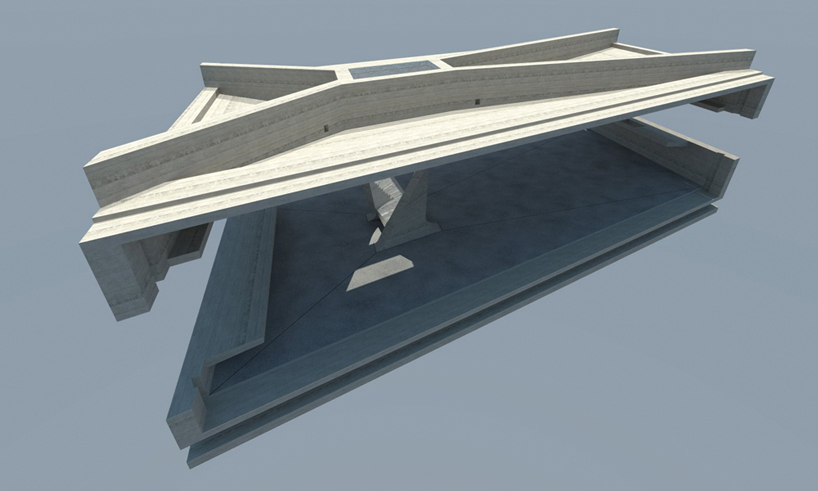 structure
structure
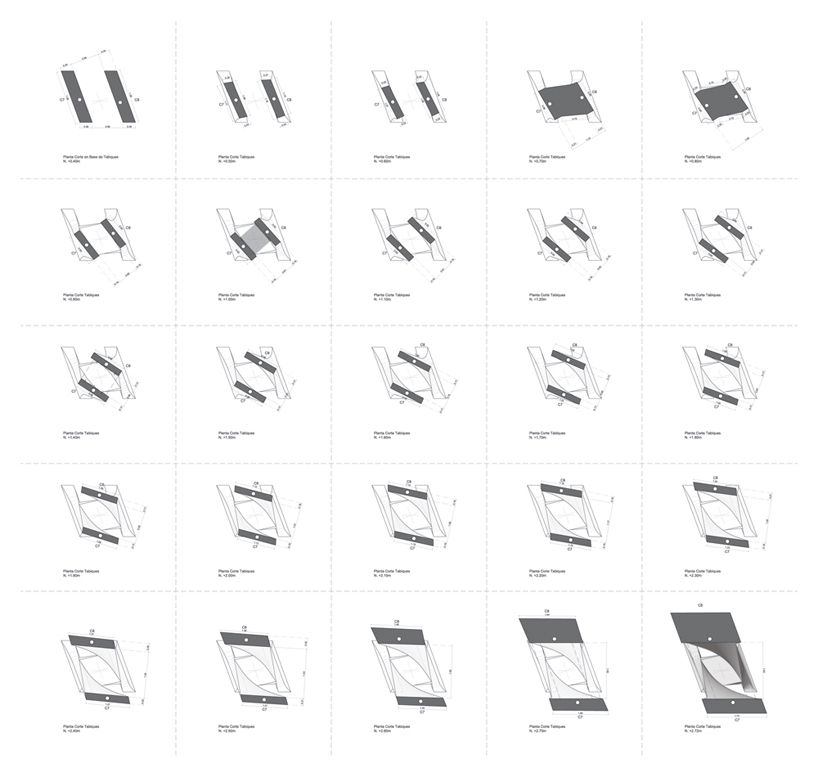 section through the one column
section through the one column
designboom has received this project from our ‘DIY submissions‘ feature, where we welcome our readers to submit their own work for publication. see more project submissions from our readers here.
