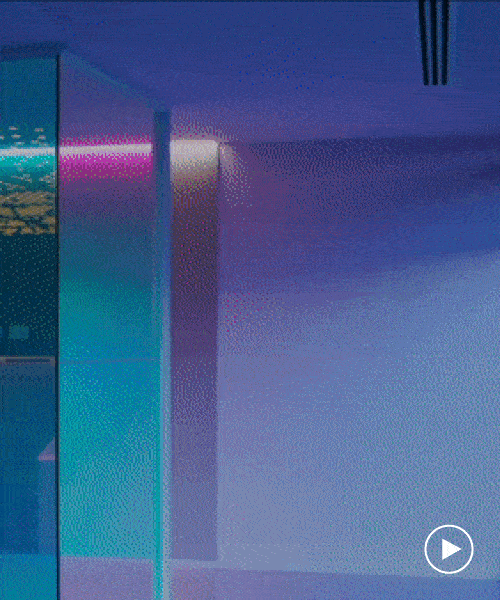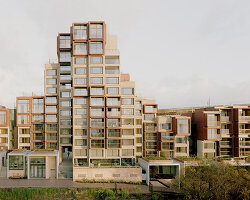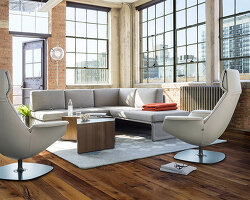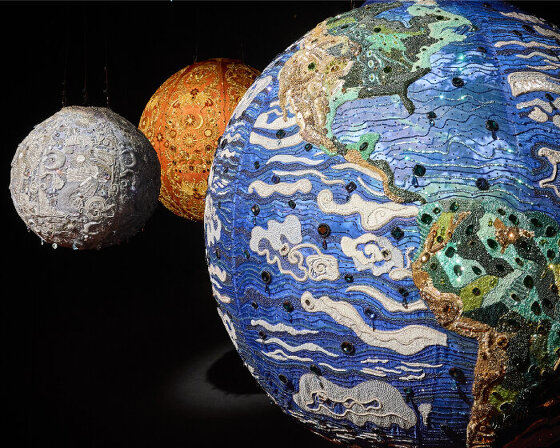lighting consultancy ambiance has tasked studio Y to create a workspace for their new location in melbourne, australia. the project saw them create a playful yet carefully considered use of natural light, shadow, and color mixed with artificial light. the concept uses ambiance’s light-hearted branding and tone, and was based on optical prisms, which can break light into its constituent spectral colors.
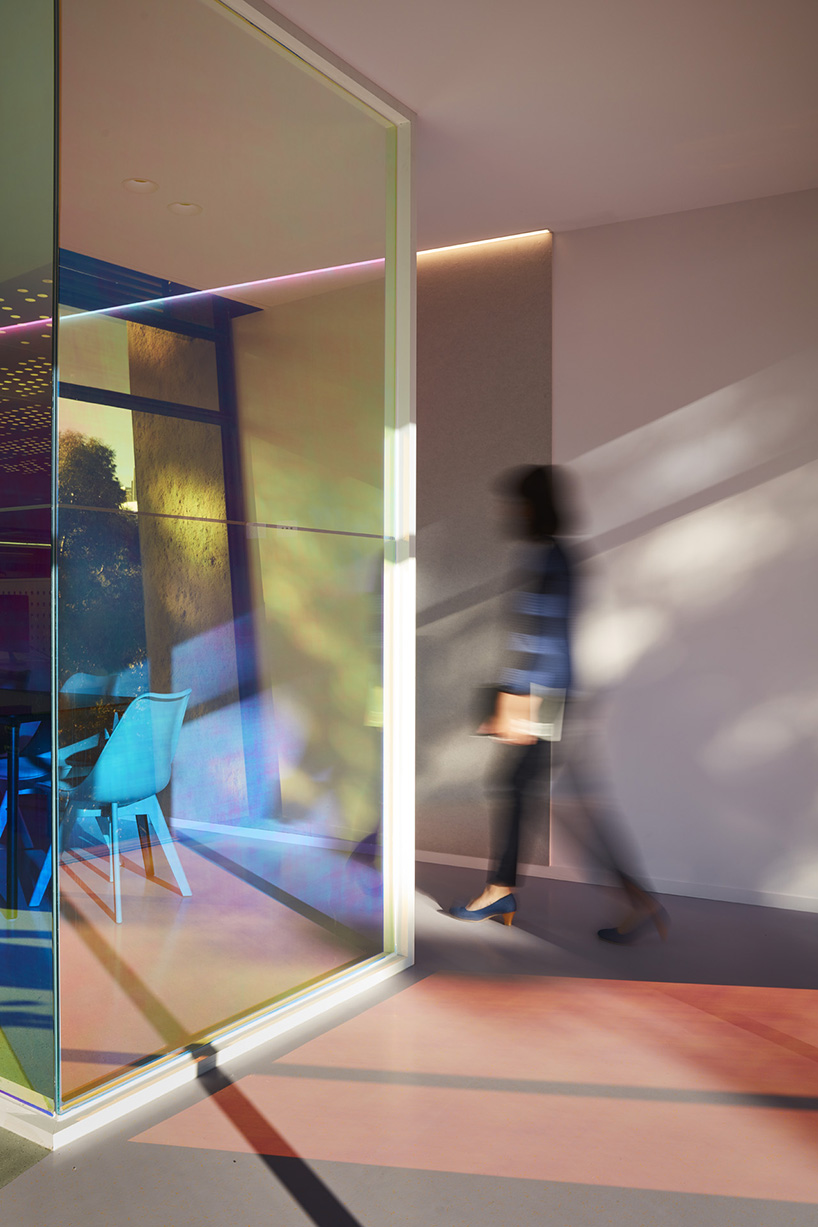
the effect in the meeting of dichroic film, natural light, shadow, artificial light, and the sun
this phenomenon was creatively executed through the use of color and angular line, visually connecting walls, floors, and ceilings. there are more intimate zones scattered throughout, defined by bright pastel colors and glazed panels with a dichroic window film. studio Y has created a layered and compelling design perceived differently from every direction, allowing visual connections throughout and altering perceptions of depth and range.
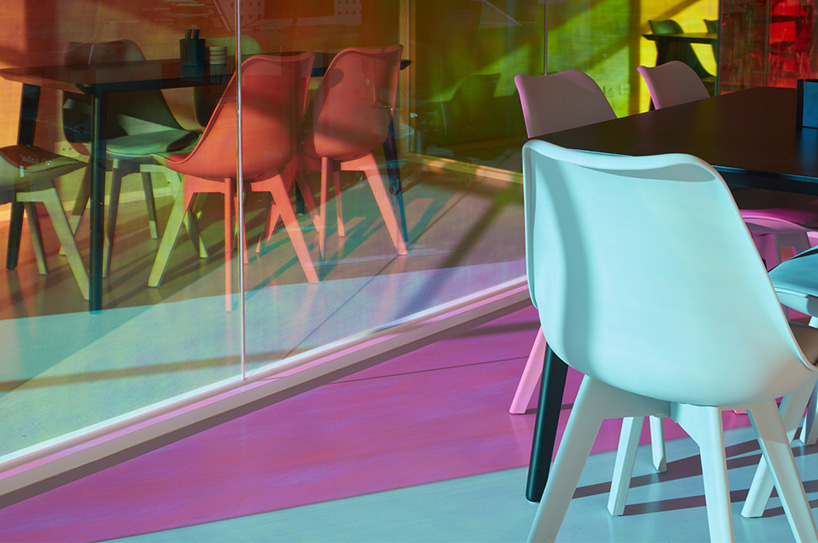
the natural light meeting dichroic film
ambiance’s new studio is designed to give varied visual stimulation at different times of the day, from mesmerizing natural sunlight to mind-bending prism effects and arresting back-lit color gradients, with colors becoming denser and shadows more dynamic depending on time. working hand-in-hand with the dichroic film, is a tailored backlit double-layered acoustic paneling in the ceiling, created to provide mood-calming and smooth illumination and to not clutter or confine the space with suspended fixtures.
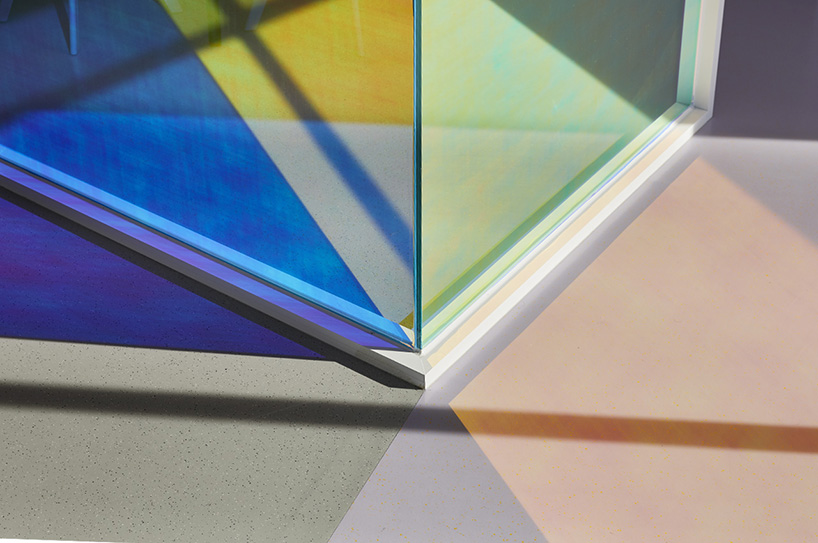
dichroic film detail
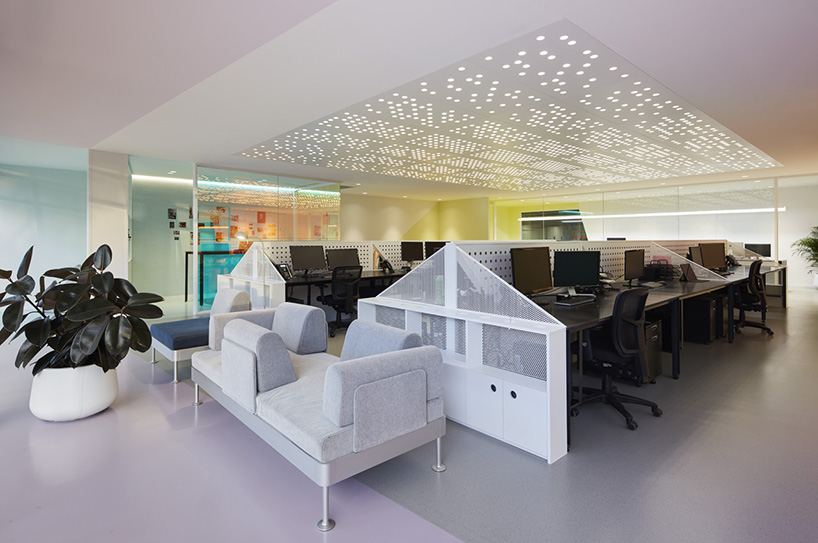
the office space
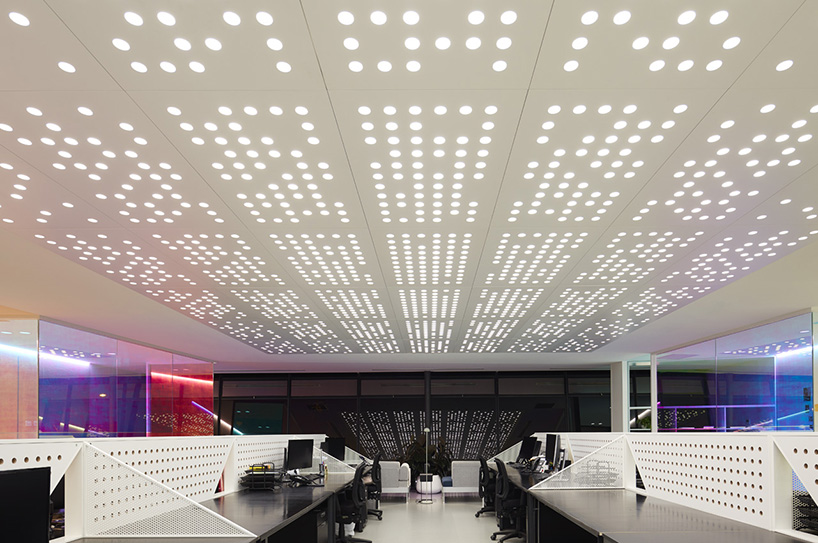
the light feature consisting of custom-designed backlit double layered acoustic paneling in the ceiling
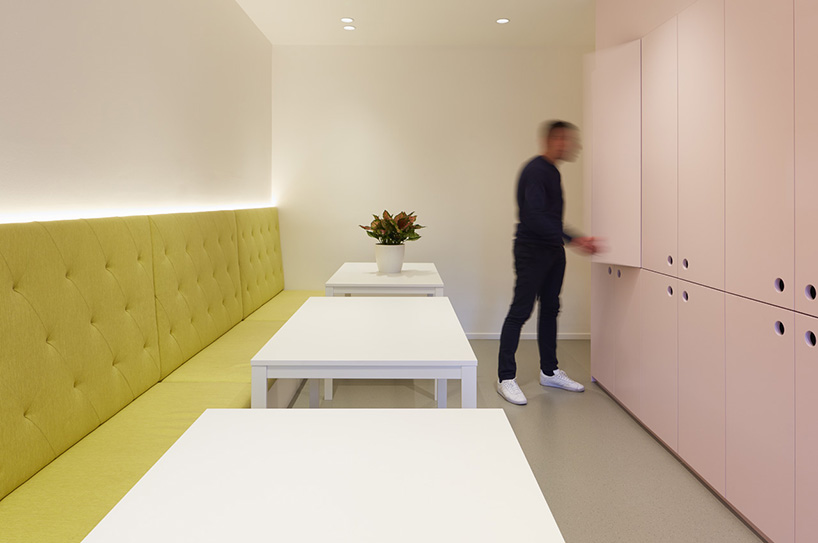
the downstairs kitchen
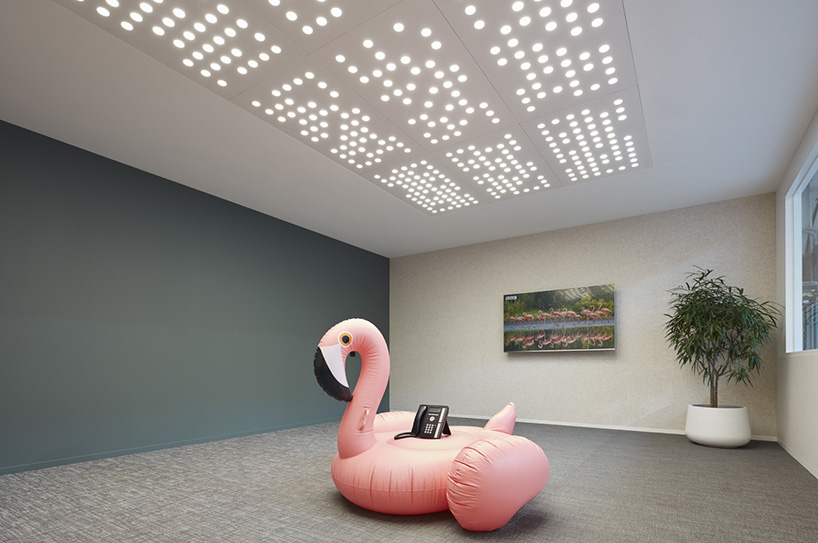
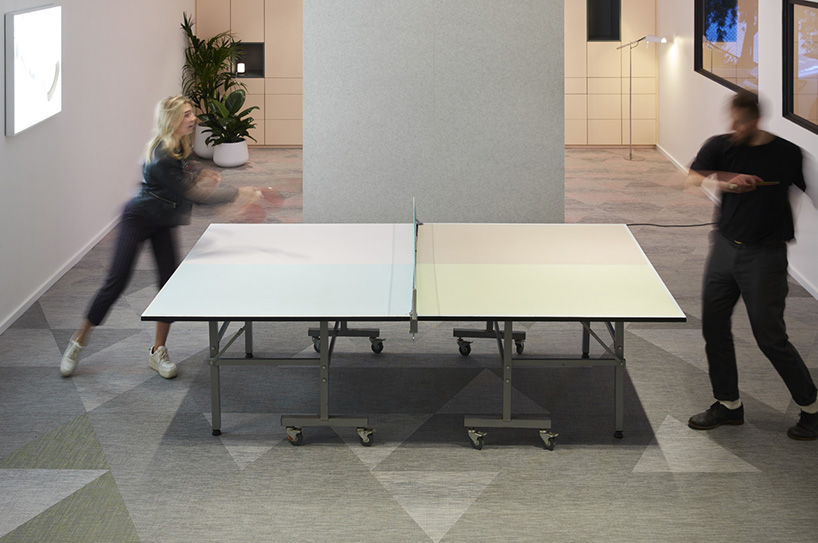
the recreation area with customized tennis table
designboom has received this project from our ‘DIY submissions‘ feature, where we welcome our readers to submit their own work for publication. see more project submissions from our readers here.
edited by: maria erman | designboom
