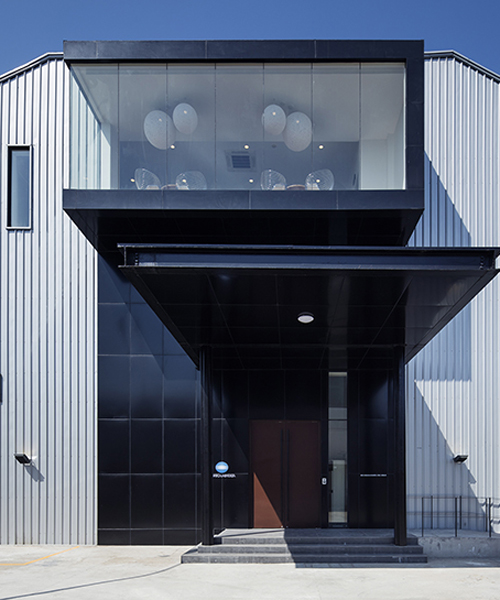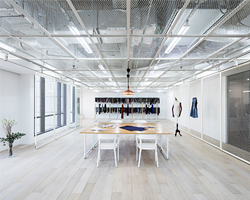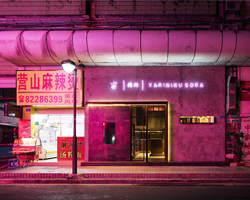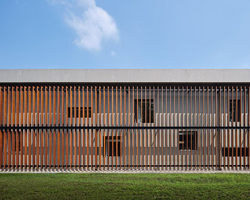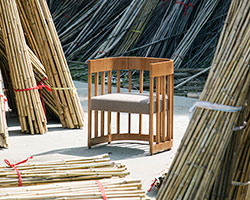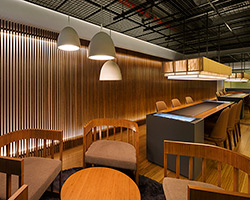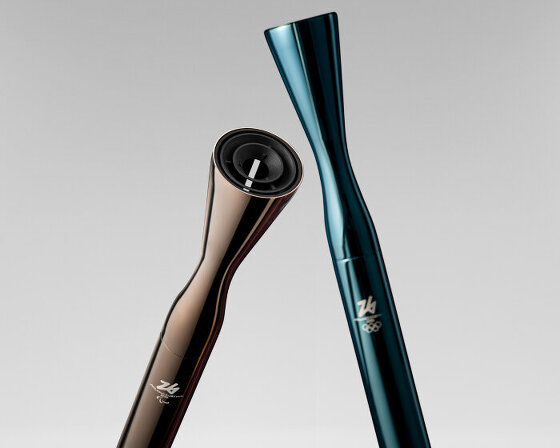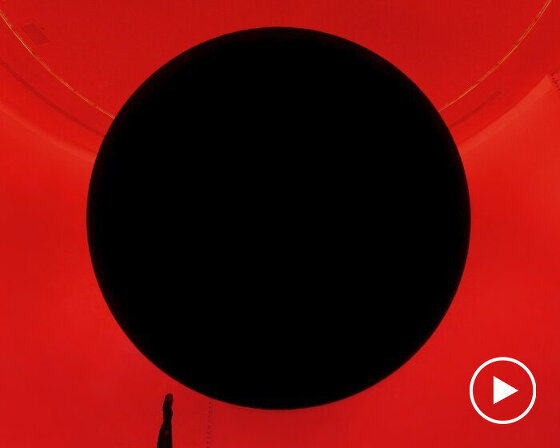with an aim to reinvent drab factory architecture, mitsuhiro shoji has created a smart steel frame construction with the addition of an elevated platform. 8 meters above ground, the glass skyroom provides views over the neighbouring areas and acts an ideal place for meetings and events. the 700 sqm space which is located in wuxi, china, uses a simple steel frame and modular appearance which stands in direct contrast to ordinary warehouse structures.
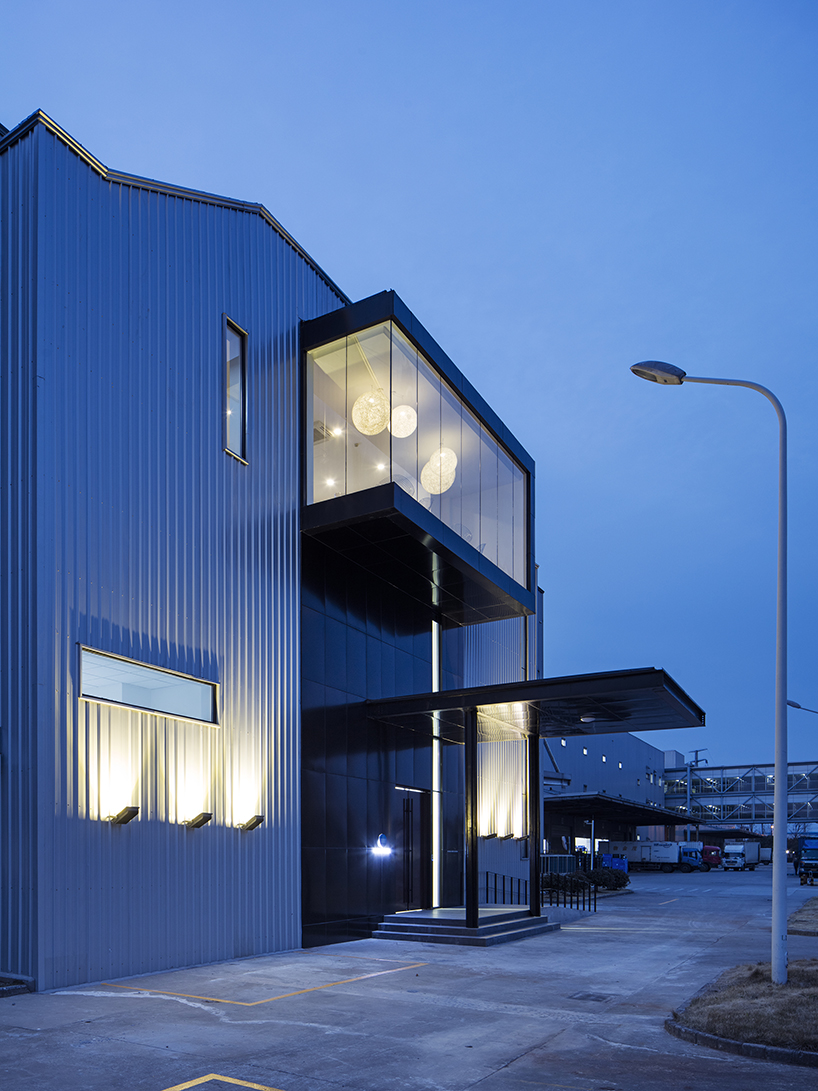

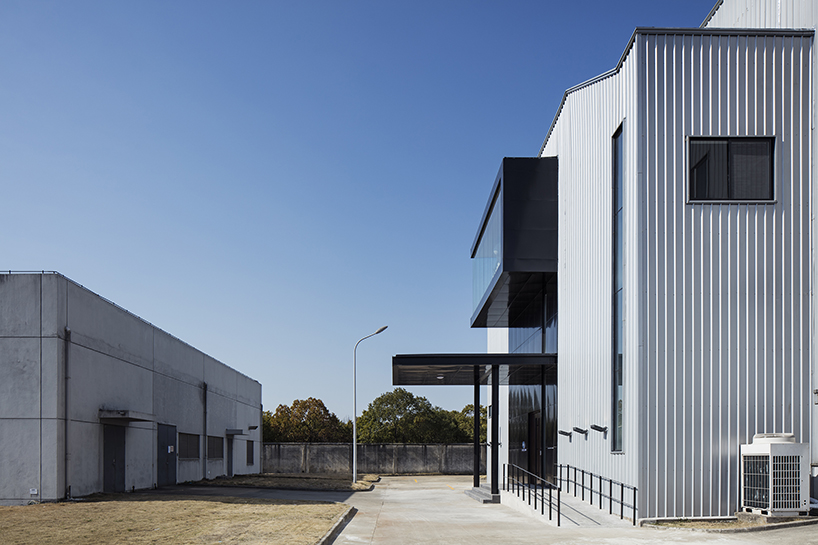
project name: factory renovation for konicaminolta
project by: mitsuhiro shoji
design company: uchida shanghai
image credit: kenta hasegawa
EDITORS’ PICKS is a bite-sized spotlight on new creative projects.
designboom has received this project from our ‘DIY submissions‘ feature, where we welcome our readers to submit their own work for publication. see more project submissions from our readers here.
