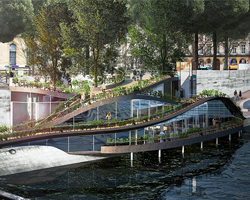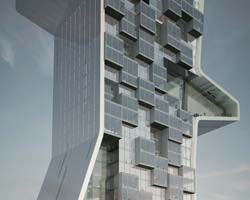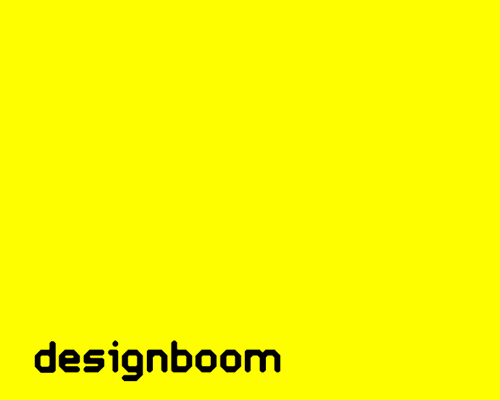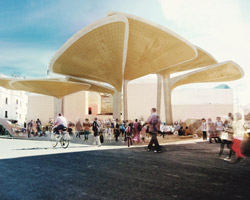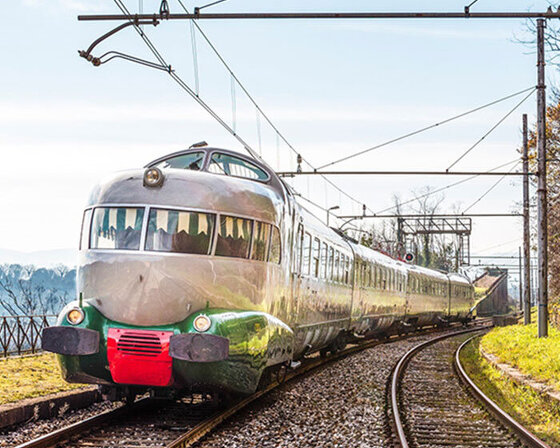KEEP UP WITH OUR DAILY AND WEEKLY NEWSLETTERS
the pavilion’s design draws on the netherlands’ historical and spatial relationship with water.
discover all the important information around the 19th international architecture exhibition, as well as the must-see exhibitions and events around venice.
as visitors reenter the frick in new york on april 17th, they may not notice selldorf architects' sensitive restoration, but they’ll feel it.
uncover the colorful legacy of italy's iconic train, designed by gio ponti and giulio minoletti in the '50s.
connections: +100

 view from the entrance
view from the entrance the double-sided auditorium open to the riverbank
the double-sided auditorium open to the riverbank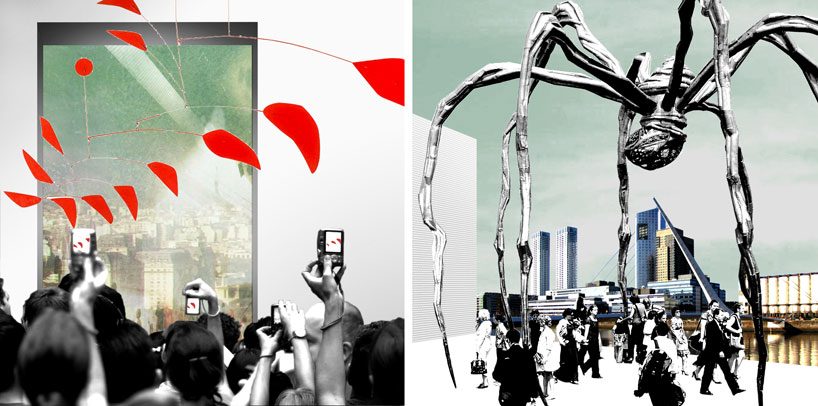
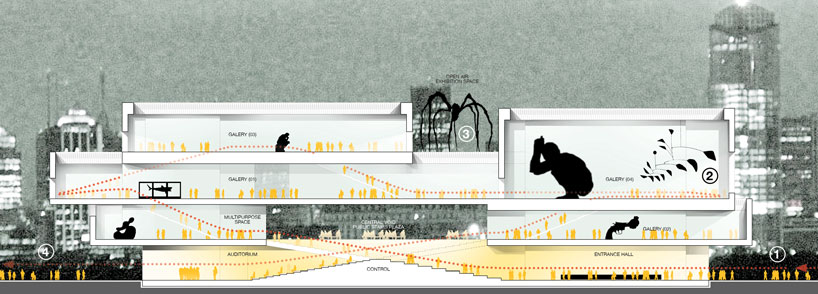
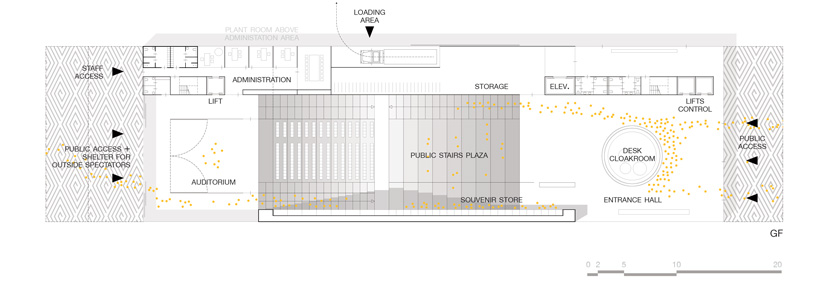
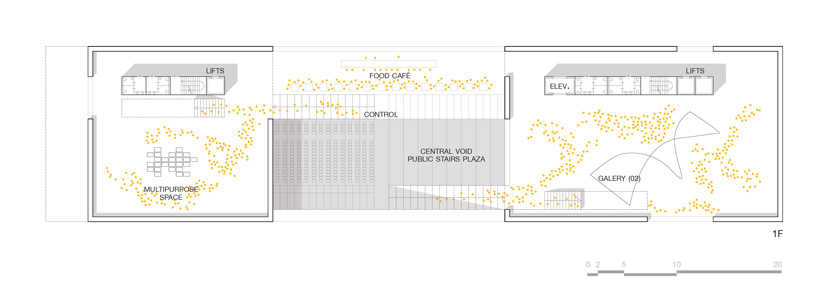
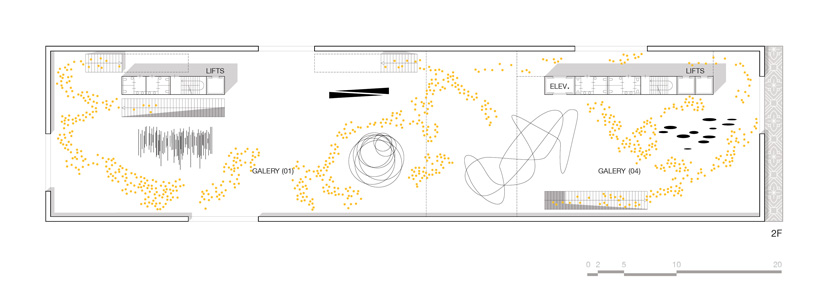
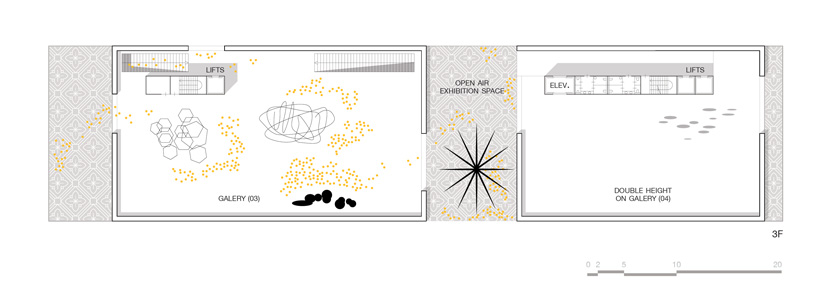

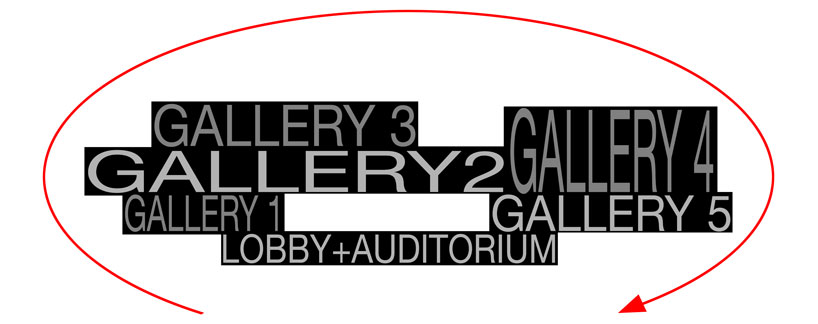

![manuel araujo + oliveira win [AC-CA] paris champagne bar competition](https://static.designboom.com/wp-content/uploads/2014/08/pedro-manuel-araujo-michael-oliveira-palais-champagne-bar-paris-ac-ca-designboom-2501.jpg)
