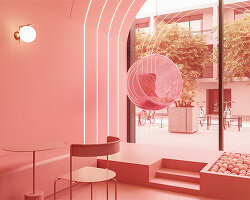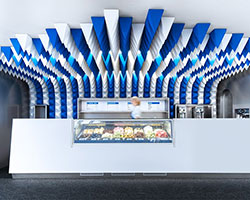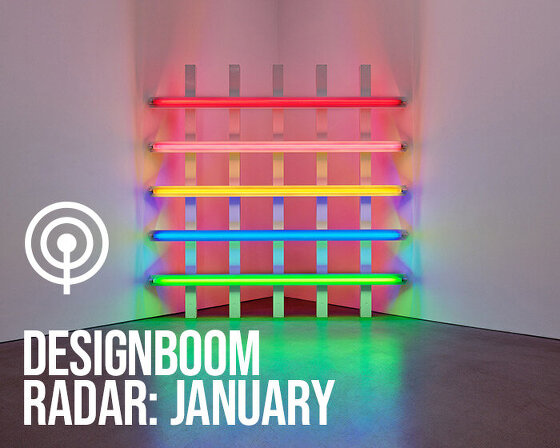KEEP UP WITH OUR DAILY AND WEEKLY NEWSLETTERS
happening now! thomas haarmann expands the curatio space at maison&objet 2026, presenting a unique showcase of collectible design.
each chair reflects an individual child’s input and imagination.
connections: +910
explore our monthly round up of must-see art, design, and architecture exhibitions to check out around the world.
connections: +170
watch a new film capturing a portrait of the studio through photographs, drawings, and present day life inside barcelona's former cement factory.
designboom visits les caryatides in guyancourt to explore the iconic building in person and unveil its beauty and peculiarities.
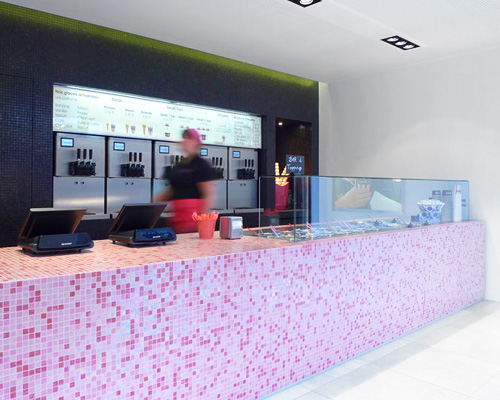
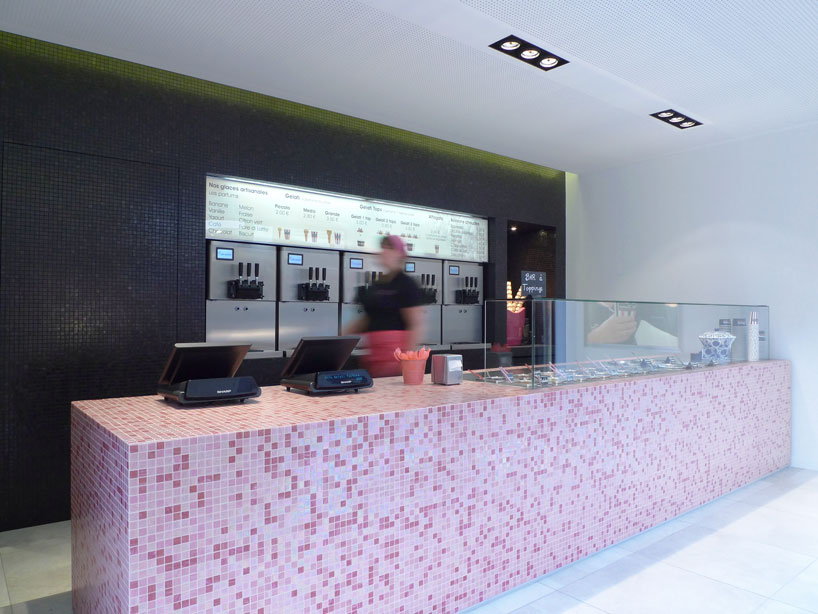 the counter and the multi-functional wall are covered with small venetian mosaic tiles
the counter and the multi-functional wall are covered with small venetian mosaic tiles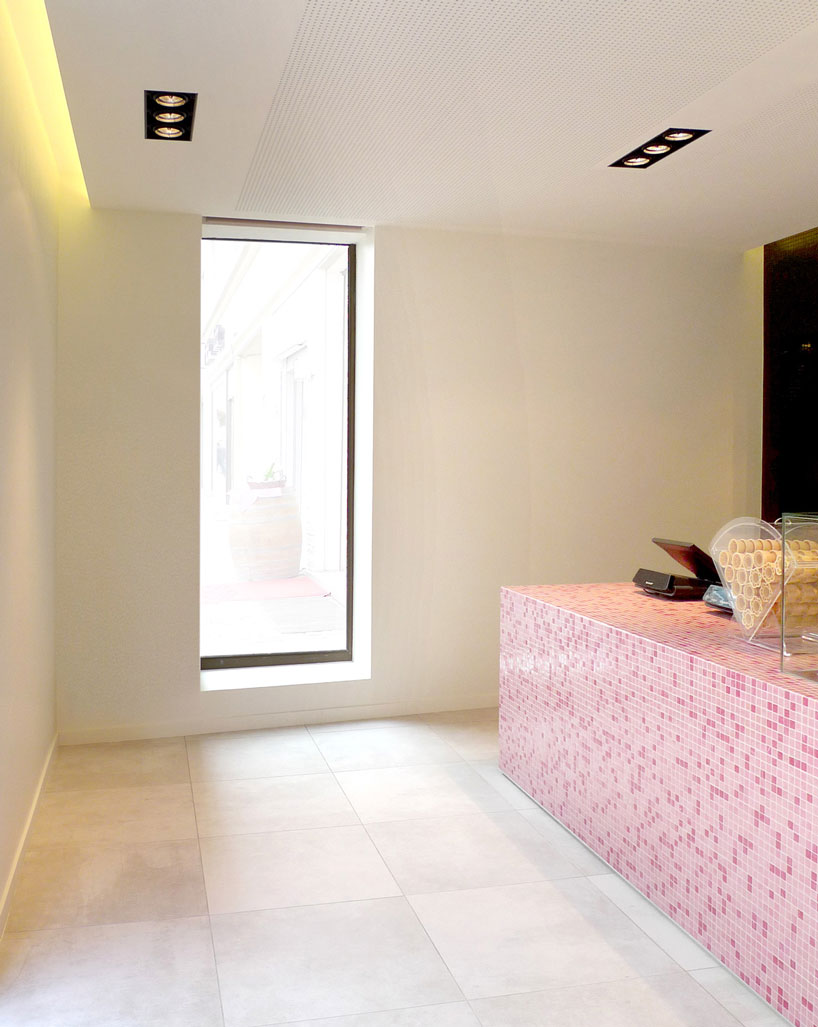 smooth colors and material detail
smooth colors and material detail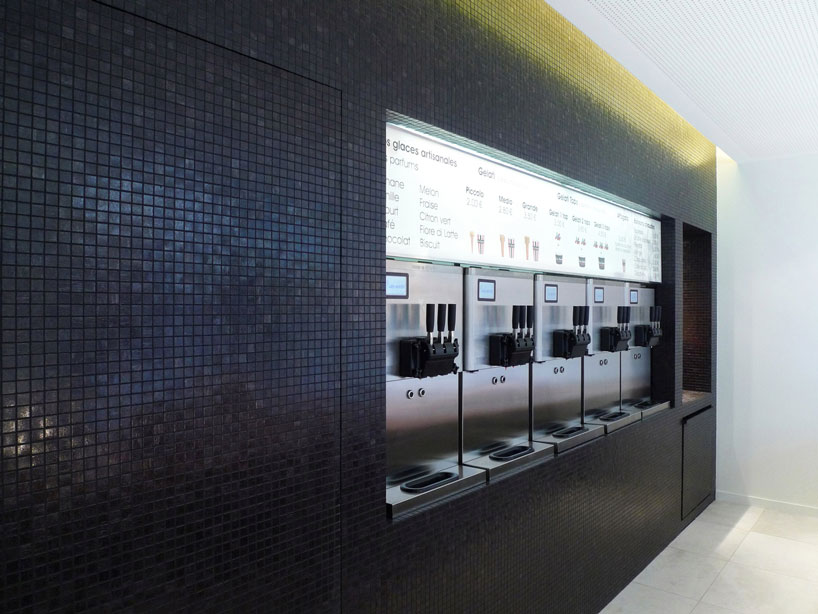 the multi-functional wall contains the ice cream machines and the hidden door to the backroom
the multi-functional wall contains the ice cream machines and the hidden door to the backroom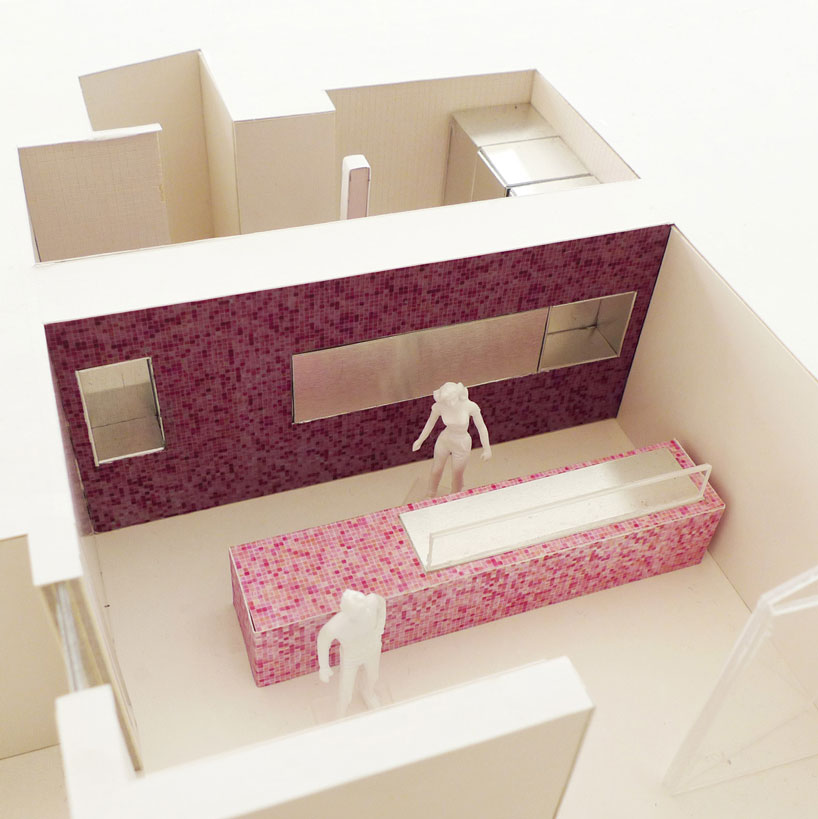 study model
study model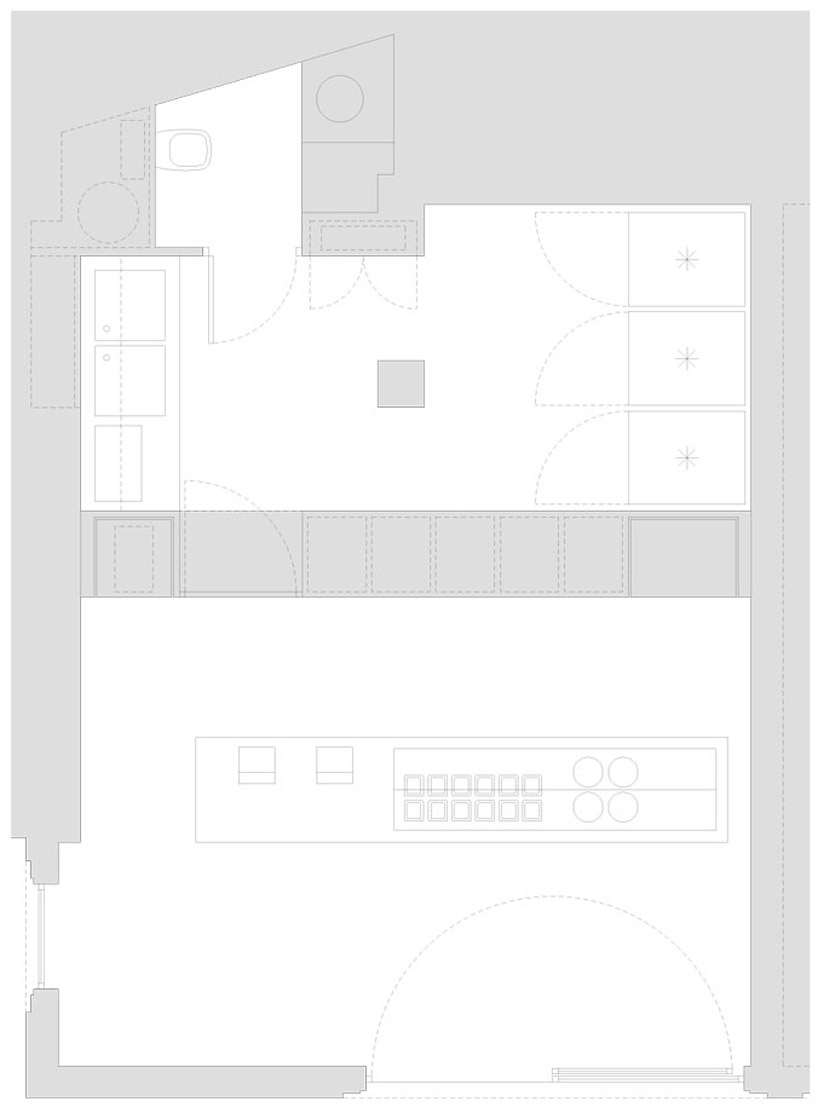 plan
plan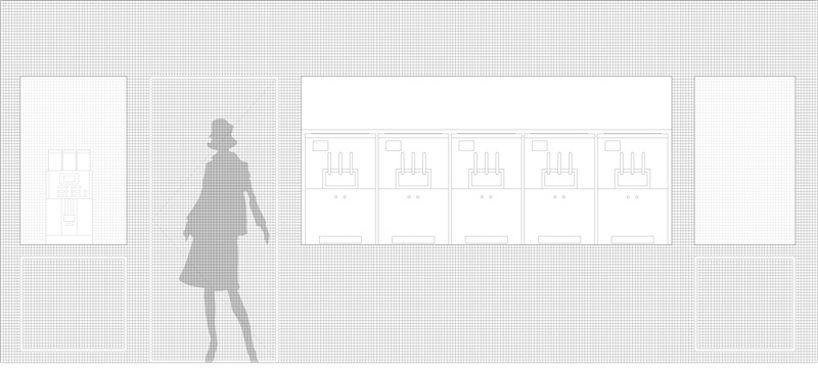 multifunctional wall elevation
multifunctional wall elevation



