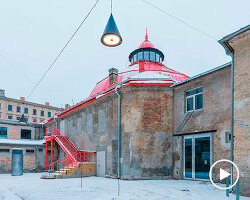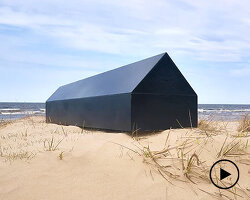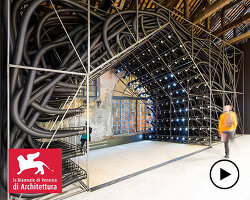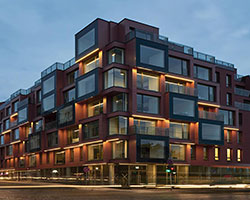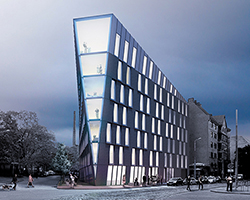KEEP UP WITH OUR DAILY AND WEEKLY NEWSLETTERS
the pavilion’s design draws on the netherlands’ historical and spatial relationship with water.
discover all the important information around the 19th international architecture exhibition, as well as the must-see exhibitions and events around venice.
as visitors reenter the frick in new york on april 17th, they may not notice selldorf architects' sensitive restoration, but they’ll feel it.
uncover the colorful legacy of italy's iconic train, designed by gio ponti and giulio minoletti in the '50s.
connections: +100

 elevation of the marketall images courtesy of
elevation of the marketall images courtesy of 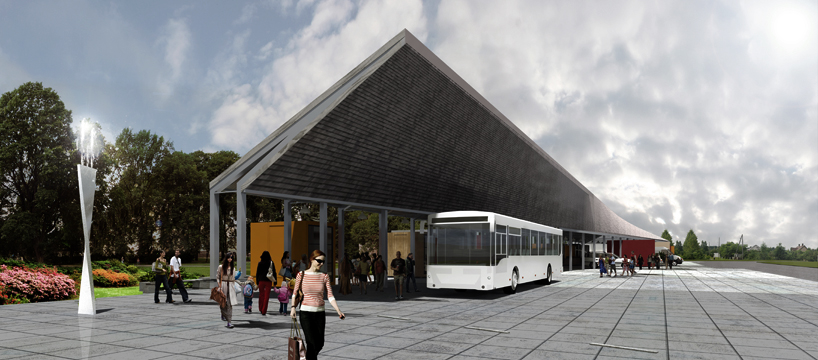 bus station
bus station market entrance
market entrance bus station
bus station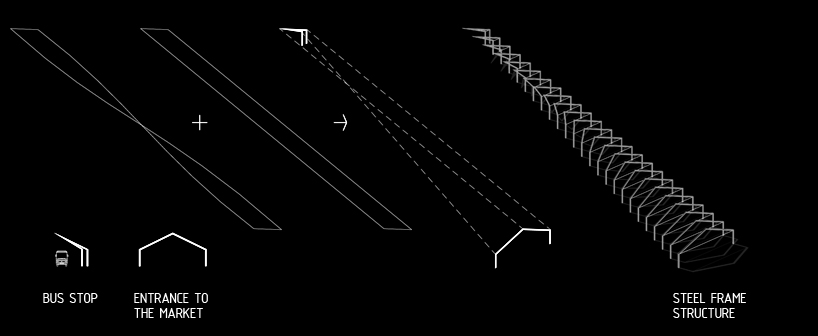 diagram explaining the room geometry
diagram explaining the room geometry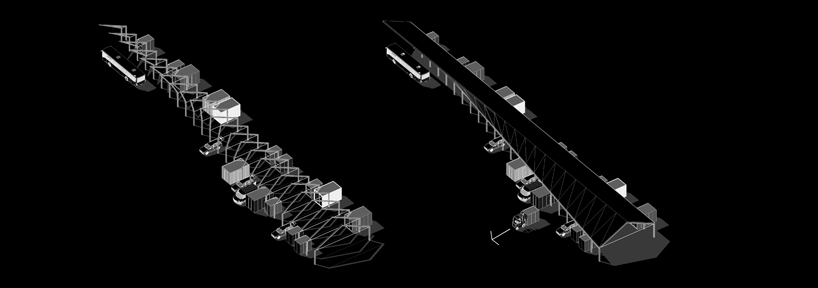 axonometric drawing of the structure and building
axonometric drawing of the structure and building key division of functions and zones
key division of functions and zones section indicating the flexibility of retail modules
section indicating the flexibility of retail modules