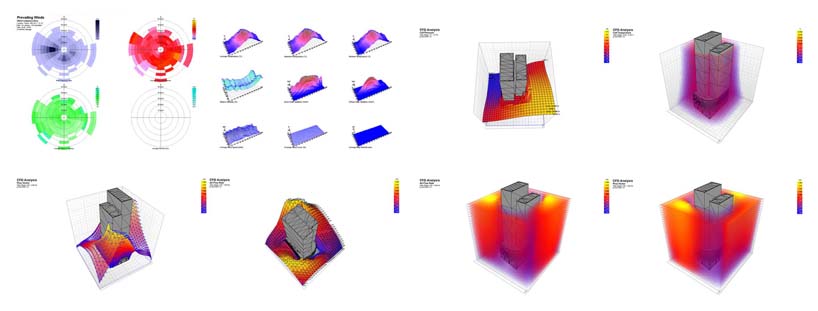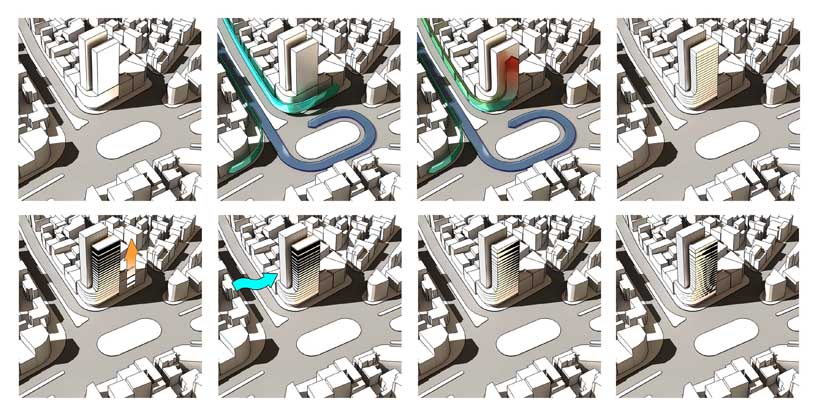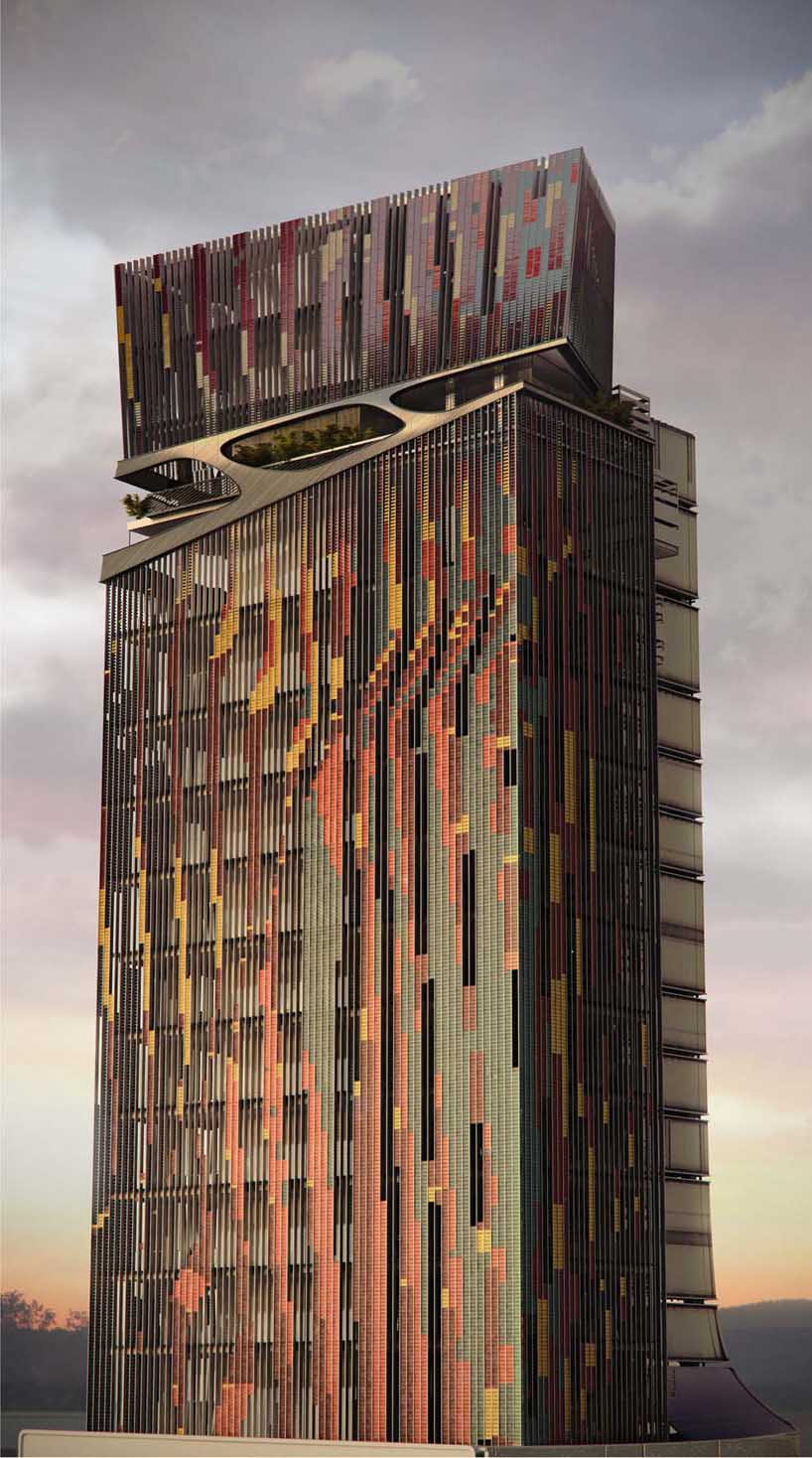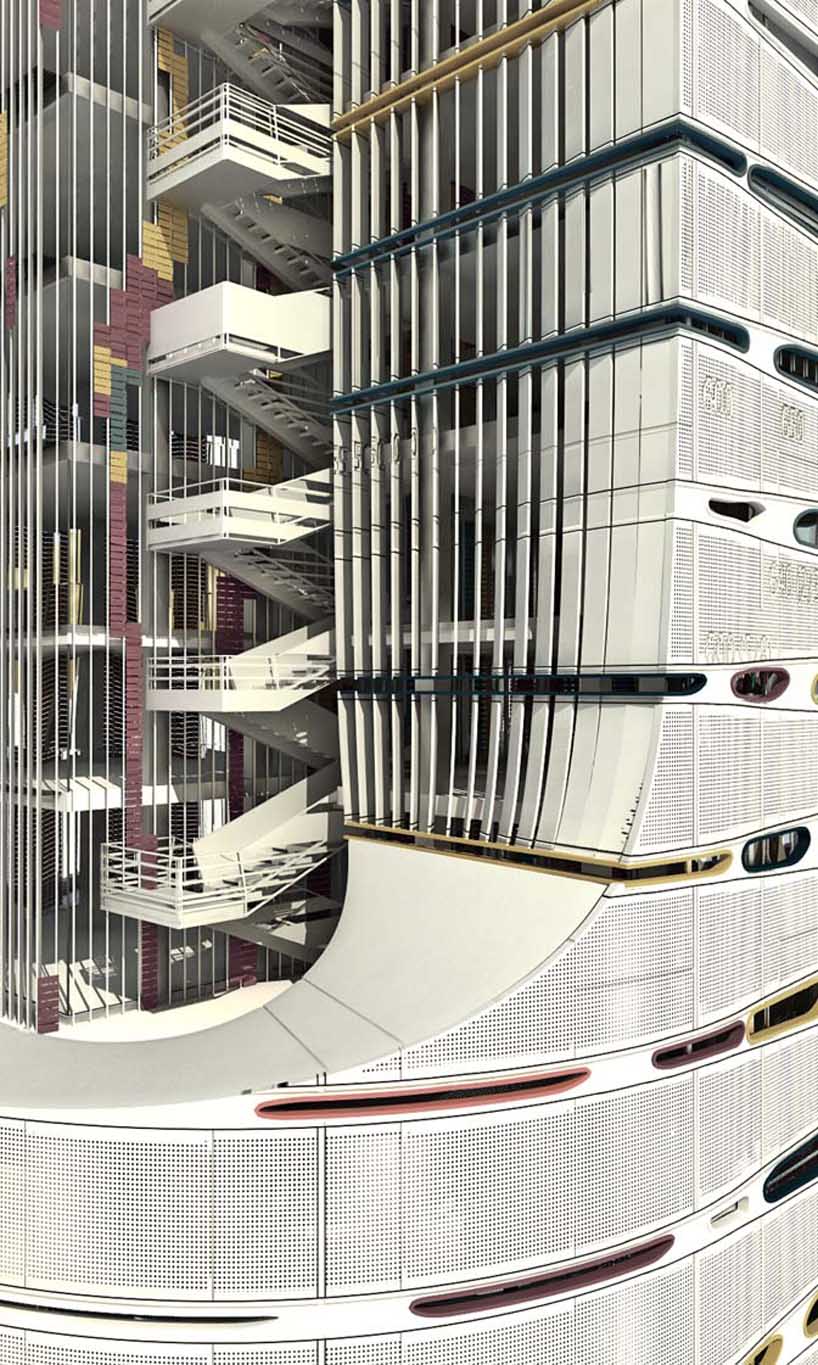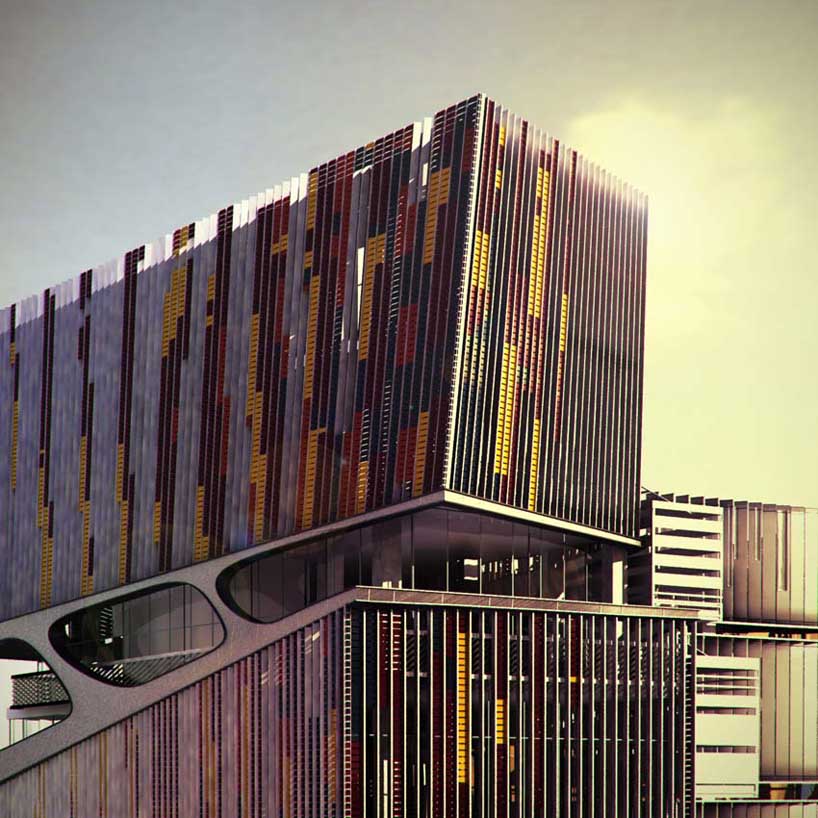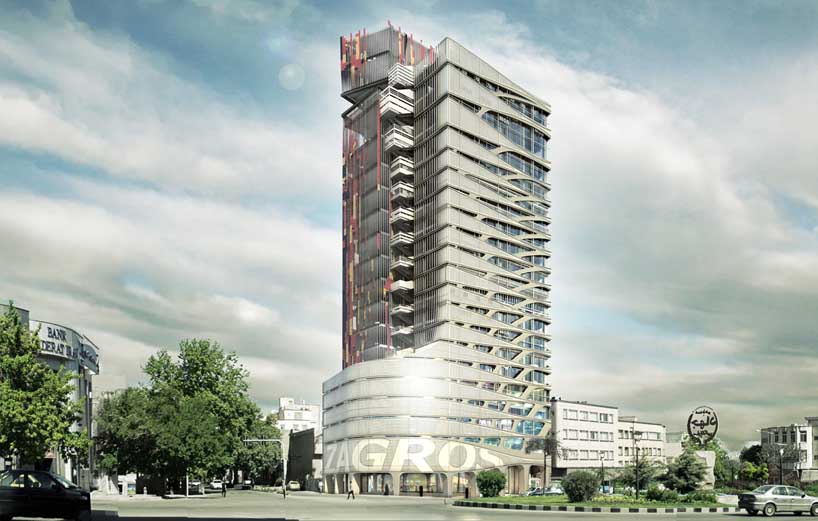
zagros Commercial Building by faez mirabian from austria
designer's own words:
The Zagros building can be seen as an answer to the problem of an urban landmark for an area of Hamadan that is undergoing major urban change. The district has been rapidly changing its face to a business-commercial district during the last few years through the construction of numerous administrative and commercial high-rise buildings.
The building includes five floor of commercial space, ten floors of offices and two floors of restaurants on the top, each with its independent entrance and vertical access. The overall volume of the building is defined by the municipality and the design team could not intervene with the volume, form, proportions and height of the building, thus the design is restricted to the outer skin of the building and the floor plans.
Taking into account the climatic conditions of the site and the difference of height with the immediate surrounding urban fabric, an analysis of wind effects on the structure resulted in the choice of a double-skinned facade. The outer skin, while regulating the climate and energy consumption and filtering dust winds, provides a formal continuity with the urban fabric.
The main perforated metal facade smoothly rises up from the context with the scale of openings and horizontal divisions shifting smoothly from that of the neighboring buildings towards maximum openness on the top. The rear facade is composed of vertical louvers which will provide maximum view towards surrounding foothills while regulating the wind and blocking western sunlight. The side facades mediate the transition between the two architecturally contrasting facades. The whole outer skin is connected to the main structure at floor levels by cat walks which provide access for cleaning and maintenance of both layers of the facade.
