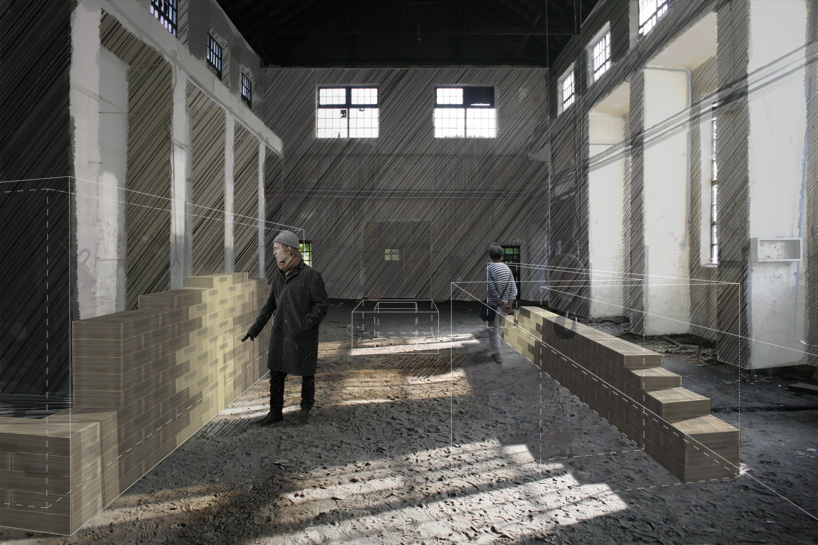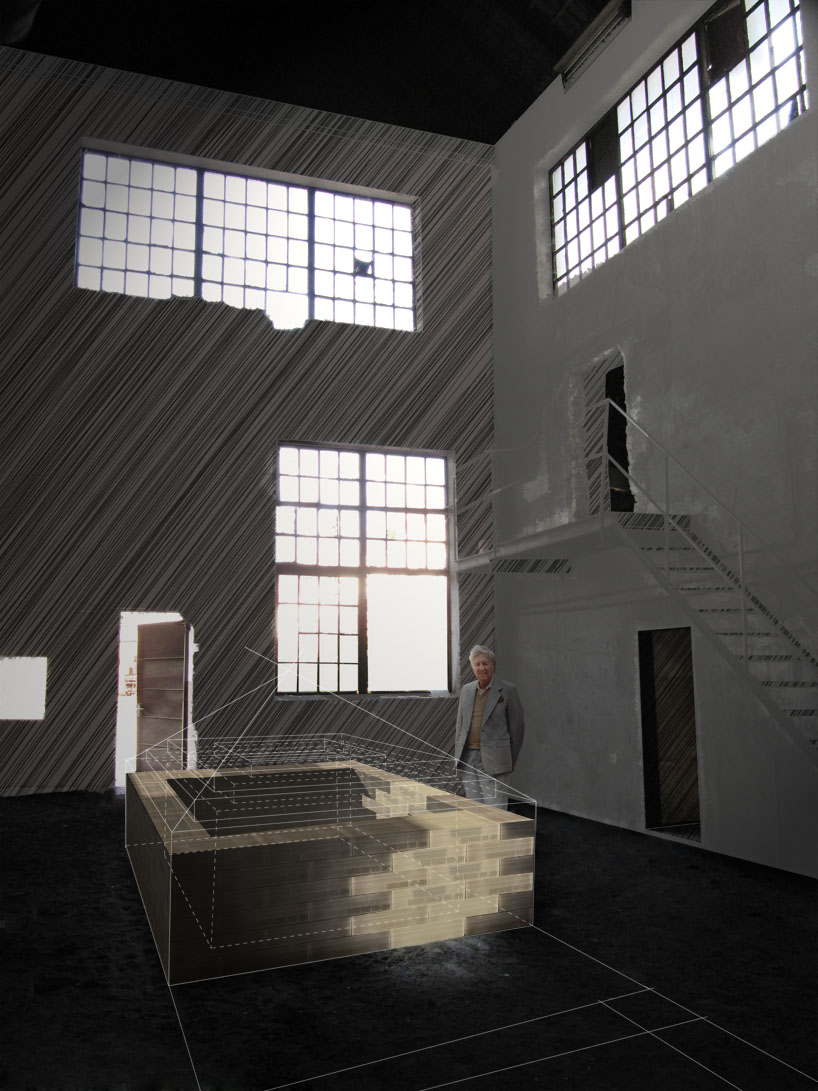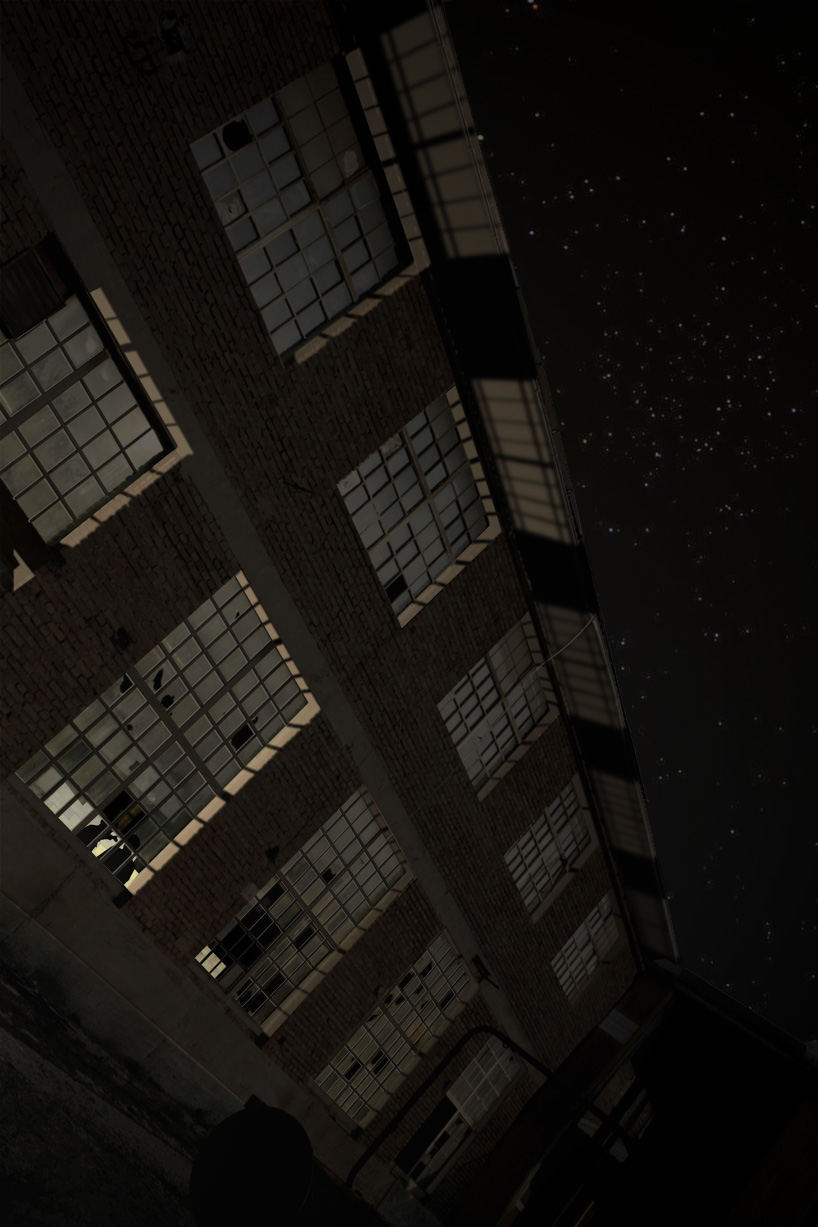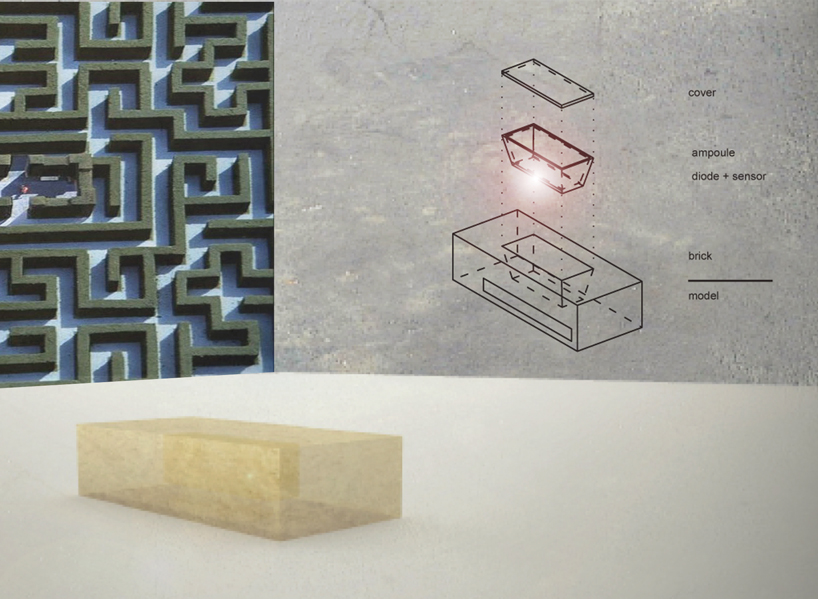
Walls of light by Eva Seljan from slovenia
designer's own words:
The times we live in now are marked by hyper production that dictates a modern, fast way of living. Part of this social change is an evolution in construction, where buildings are designed as architectural sculpture, but can frequently spoil the appearance of other urban structures. This progress has had a distinctive effect on modernist burial grounds that have sprawled at the margins of great cities in the passing century. These cemeteries reflect unfinished modernisations and are left dilapidated, with no regard of their purpose to serve as a place of remembrance and the last home of the deceased.
The project is turning away from modernist perception of graveyard architecture, and back to urban centres. It uses the architectural heritage that is not classified as first-rate architecture but worth preserving and protecting as a cultural monument.
We chose an abandoned railway foundry in the heart of the city. The collapsing concrete structure has been subsequently reinforced, thus reminding of the current global social and financial crisis. The foundry is defacing the town scape and represents a safety threat to the local residents.
In the first phase the building is freed of unnecessary existing furnishings and the walls stripped to a minimal framework to create an empty space allowing different architectural interventions. Following the tradition of urn burials, we place the ashes in a glass ampule we put inside a large translucent concrete brick. Each brick is the final resting place of the deceased, whose name and years (birth-death) can be imprinted on the side.
These bricks are used to build new elements, walls, cube-like and other predetermined structures considering the specific room or place in the emptied historical building. In the daytime these new spatial elements are lit by daylight through existing windows. In the evening they create an interaction with visitors - each brick contains a diode with a moving sensor in the ampule. The activated urn bricks are glowing from the interior of the building and can be seen from the outside. This works as self-security of architecture against vandalism, but mainly as an interaction between the world of the living and world of the dead. The visitor's presence is fundamental and gives meaning and purpose to the place of remembrance. The lighting gives the living subject - the visitor or the mourner - a role in the process of connecting the two worlds in space and time and is keeping alive the custom of lighting candles/lights in memory of the deceased.
Lighting candles in plastic containers or short-lived battery-powered electrical candles is a common practice in the chosen cultural space and is too often an overlooked environmental issue. Beside reusing the building itself, the added value to the project is that in this case the candles are replaced by long-lasting diodes or an even more environmentally-friendly and self-charging solar powered system, reducing emissions and waste material. Since the residents don't necessarily need to leave the city to visit the deceased loved ones, the project has a strong environmental aspect.
The project is set in a chosen local environment and is based on a specific building, but can be applied to global level, to any abandoned building in any city, with minor modifications. Turning forgotten buildings - villas, factories and hotels - into the city of the dead is a unique solution for urban scars to become a place of serenity and remembrance.
interior
interior
view from the street
detail