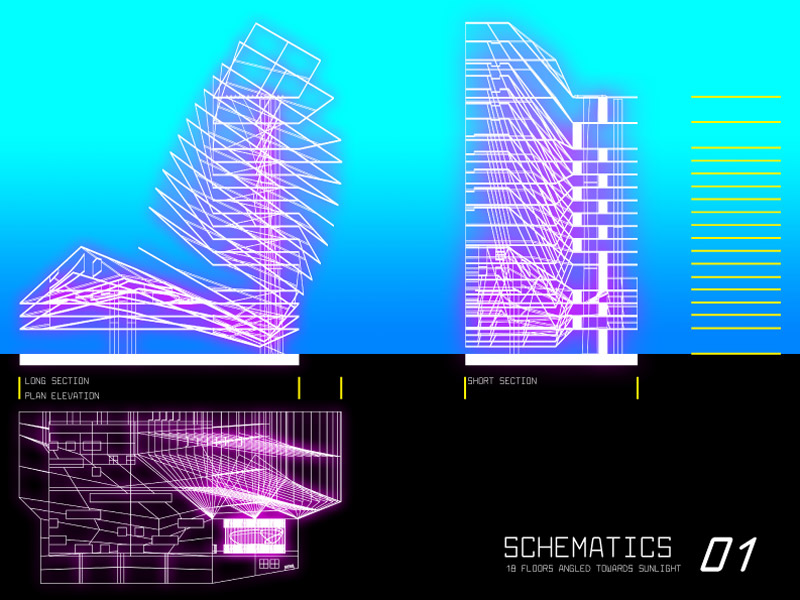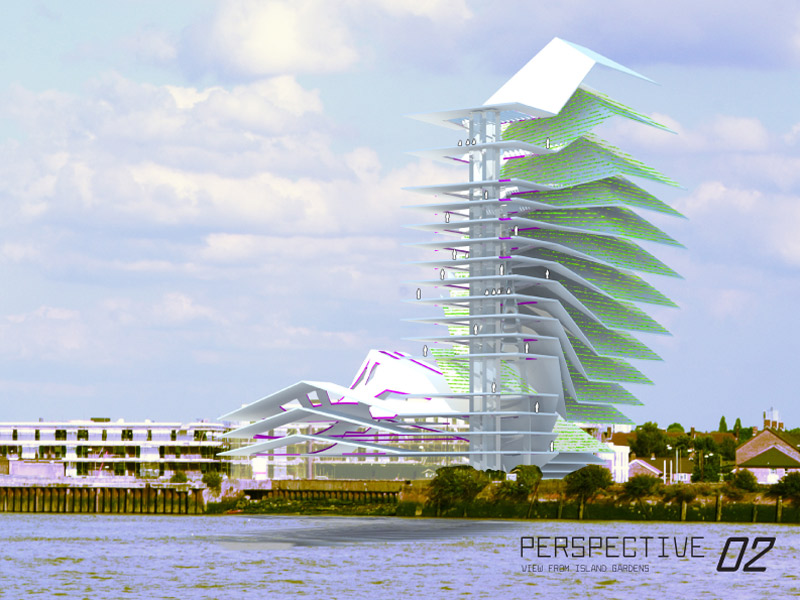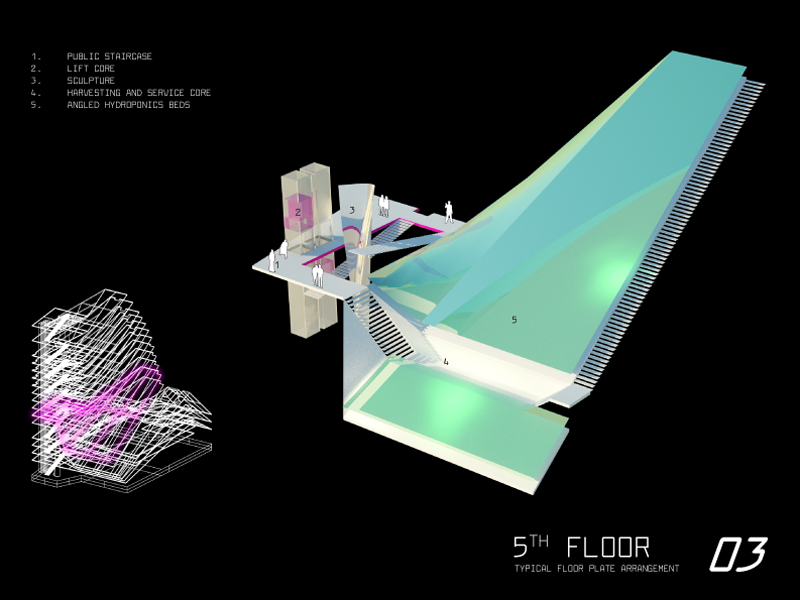
vertical park by chris wong from uk
designer's own words:
The scheme combines a vertical extension to the public realm and a supermarket.
Seventeen storeys of ’farmland’ supply a supermarket at ground level. By growing food on site with hydroponics, transport costs and energy consumption are avoided, while also avoiding the use of environmentally harmful fertilisers and pesticides.
The building connects a publicly accessible space to the farming area. By enlarging the access core, its inhabitants can enjoy fifteen bright open spaces that are enveloped by vegetation on one side and breathtaking skyline views on the other.
The public space is situated on flat floor plates that can hold seating areas and toilets. A wide staircase is used so that it too may be used as an informal seating area. Each floor plate then shifts in angle to maximise potential plant bedding area and solar gains. The orientation of the floor plates is conceptually based upon the jungle canopy, where trees purposefully angle their leaves to maximise their photosynthetic production.
By combining the public realm and a supermarket, an architecture is synthesised that is sustainable, community orientated, commercially advantageous and dramatic.
SCHEMATICS
 PERSPECTIVE
PERSPECTIVE
 TYPICAL FLOOR ARRANGEMENT
TYPICAL FLOOR ARRANGEMENT