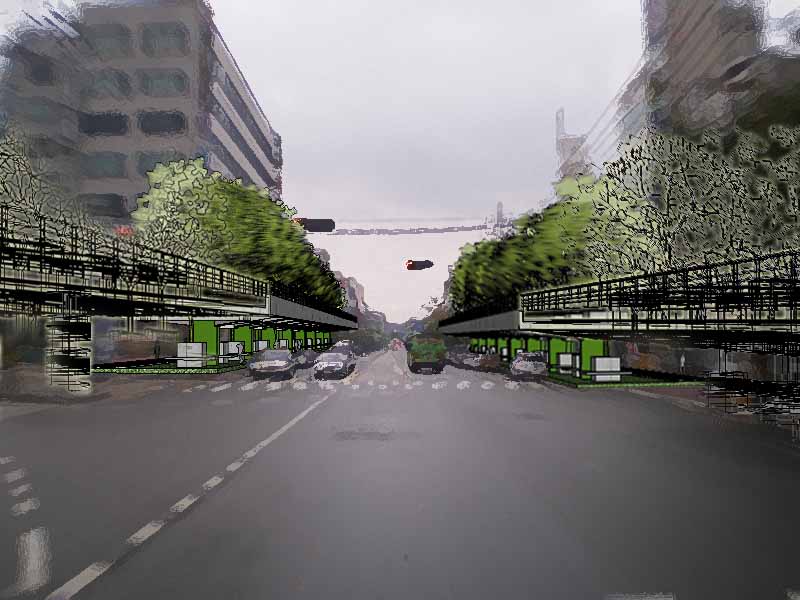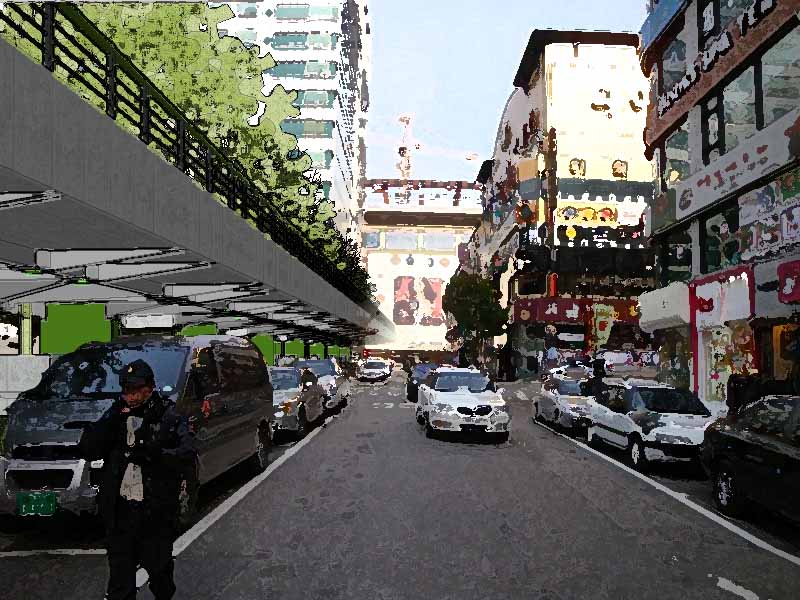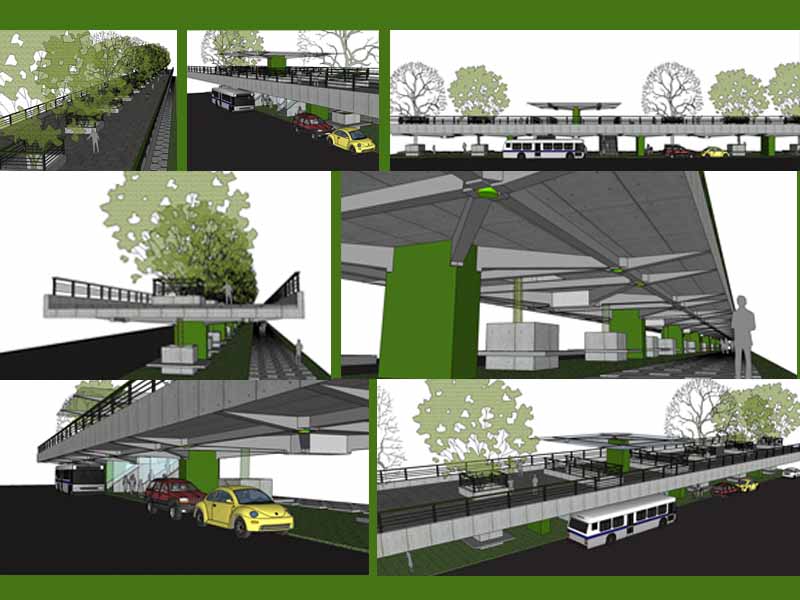
vertical city walk by eka swadiansa from indonesia
designer's own words:
the issue of man made building footprint in the urban areas is what this project's all about. the concrete slurry wall, the asphalt, and the steel are the nature's ecocounterparts.
today men has managed to verticalized their functional space, let it be residences, offices, shopping malls, or even museums, nowadays buildings are built as towers to create more effective design -taller building for smaller footprint- a case which unfortunately not as much applied for the transportation modal as yet. a case which perhaps too expensive if executed for vehicle purpose, and that's why we shall see the much cheaper possibility in the case of urban city walk.
the idea is to lighten up the burden of urban soil by creating some sort of multi-connection bridge to shift human path 'above the ground'. let all city walks moved up, and under it we shall have long linear parks 'right in front of every building!' on the street-side level, the bridge shall functioned as car park shelter and bus stops. on above ground level, the bridge shall functioned as a brand new urban space, shifting men major functional activities up to create more green space under.
double bridges on mainstreet
 single bridge on secondary street
single bridge on secondary street
 schematic design
schematic design