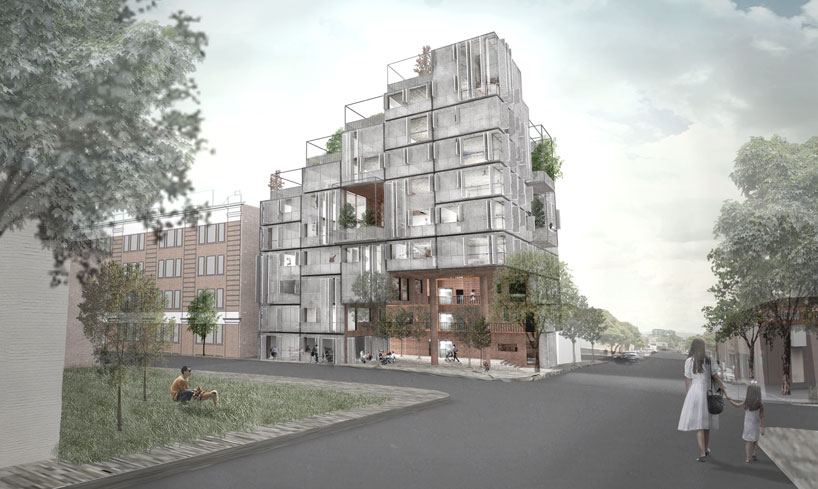
Urban Dream by Jas Johnston from australia
designer's own words:
Global housing affordability issues and changing lifestyle aspirations are leading to a growing trend of families in Australian and other cities needing to live in apartments. Few apartment developments however are designed with this demographic in mind. Urban Dreams investigates a new typology of high density apartment development that provides attractive features for families and wider demographics, such as interlocking tetris like apartments that provide varied internal spaces, a hierarchy of outdoor areas for residents, and amenities for the surrounding neighbourhood such as a covered community piazza.
Australia, like many countries whose urban fabric developed upon the suburban ideals of the broad acre city, is now facing a crisis of suburban sprawl and housing affordability. This has resulted in apartment living becoming more desirable for many demographics, such as families, who previously preferred the suburban lifestyle. Yet most apartments in Australia are designed for students and young professionals, not families. Urban Dreams provides a future glimpse of apartments that provide attractive features for families and wider demographics, improve the urban context and surroundings while still being viable for developers.
A key feature of the project is the design of the apartments themselves all having access to natural light and ventilation to all habitable rooms. The building is composed of 43 apartments: 14 two bedroom, 25 three bedroom and 4 four bedroom apartment. Each apartment is designed to provide a variety of spaces allowing residents to find privacy without having to hide in their bedrooms. These spaces are large enough to provide for multiple purposes, yet small enough to be viable for developers. This is achieved by taking advantage of the sites close proximity to infrastructure, transport, parkland, shopping and entertainment. The residents can therefore make use of these facilities reducing the requirements for their apartments to be large. All apartments are also provided with private outdoor space in the form of an enclosed balcony, allowing each resident to control the light and visibility via operable mesh bay windows. This balcony space forms part of a hierarchy of spaces that residents have access to throughout the project.
The provision of a hierarchy of outdoor spaces throughout the building plays a defining role in the composition of the building. This hierarchy of spaces ranges from completely private balcony spaces and terraces to communal shared spaces such as the roof top area and Suburban Street cut out from the middle of the building, and the open piazza on the ground, accessible to the public. The shared communal spaces play a key role in this hierarchy allowing some of the larger apartments, designed for families, to open onto shared space with their neighbours. These double height spaces become areas for gardens, community congregation and children to play. Importantly the living spaces of the adjacent apartment open onto these spaces, allowing parents to passively supervise their kids at play whilst being inside. The public piazza on the ground plane also plays a key role in the function of the building by providing a public open space for the neighbourhood, making a positive contribution to the urban environment.
The architectural language of the project draws upon the industrial history of the area by cladding the cutaways and penetrations into the perimeter of the building in red brick, the early industrial material used in many of the surrounding factory and warehouse buildings. The exterior façade of the building is clad in contemporary industrial building materials such as stretched metal mesh, galvanised metal and precast concrete. The enclosed metal mesh balconies draw attention to the unusual apartment tetris like shapes and configurations, some that stretch over two levels, wrap around each other and interlock. This exterior cladding operates as a semi-transparent skin between the building and its surrounds. This allows vague silhouettes and shadows to appear on the interior during the day whilst in the evening the light emitted from the apartments glimmers through the mesh making the building like a light box of changing opacity. Privacy is still maintained in the apartments though by taking advantage of the angulation of the stretched metal mesh.
Main facade seen from the West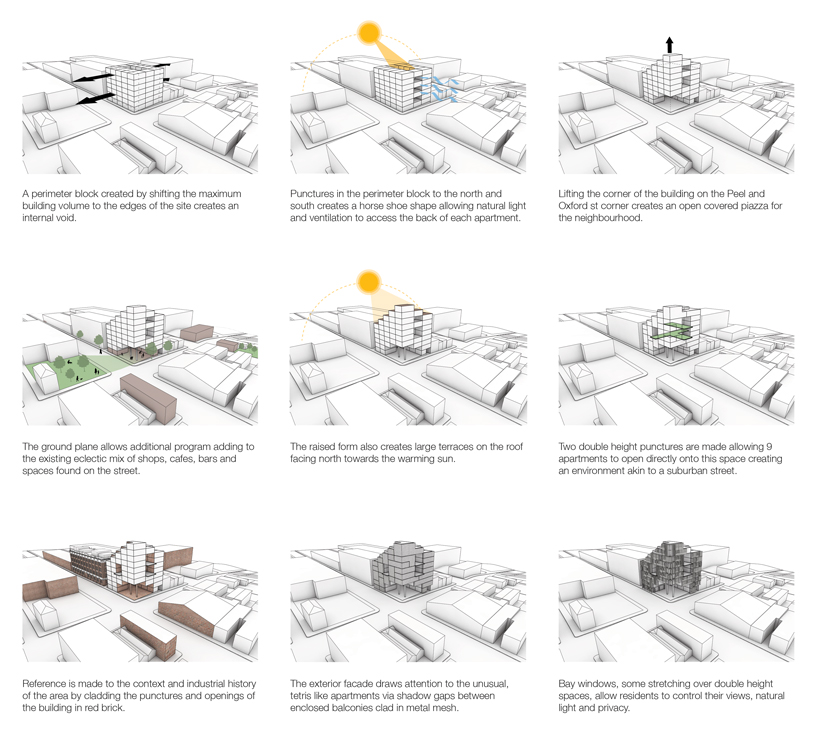
Diagrams explaining the architectural development of the project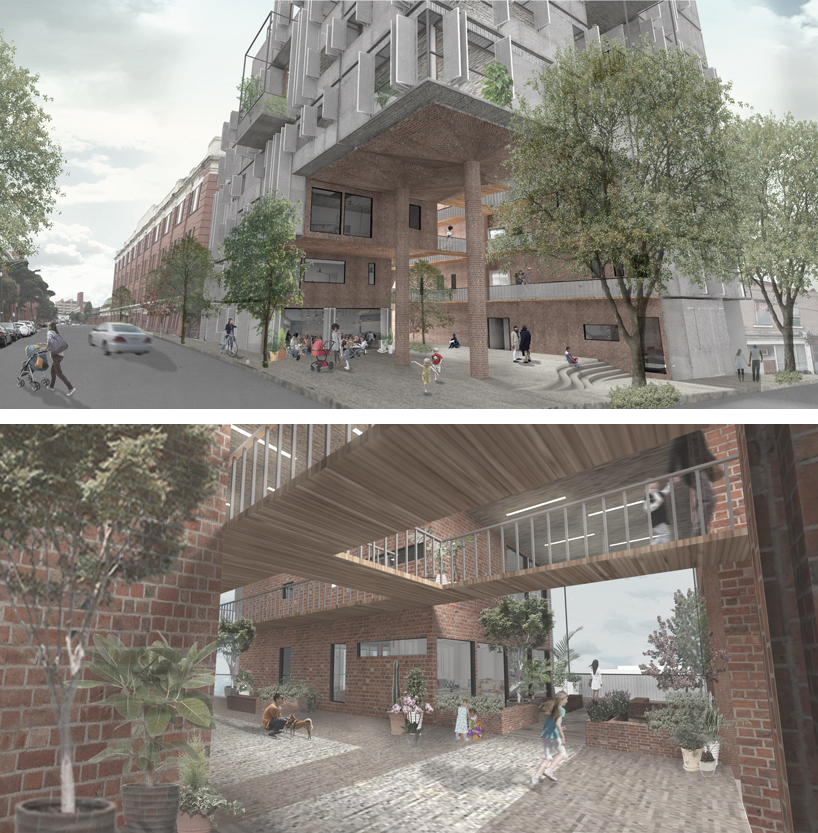
The public piazza on ground level and the communal “sub-urban street” for residents.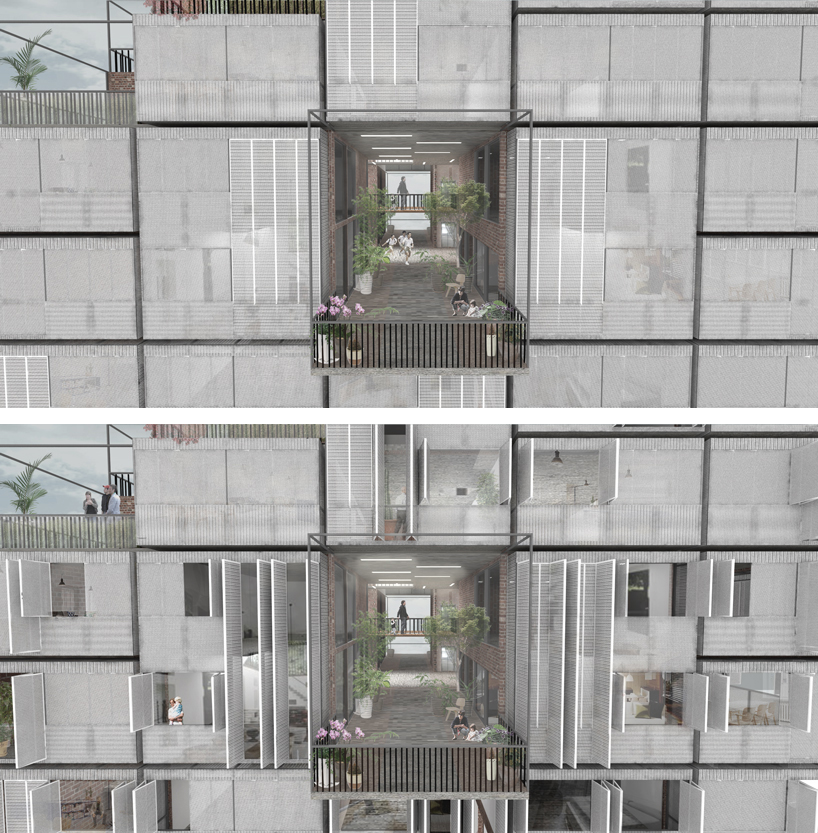
The different transparencies of the facade.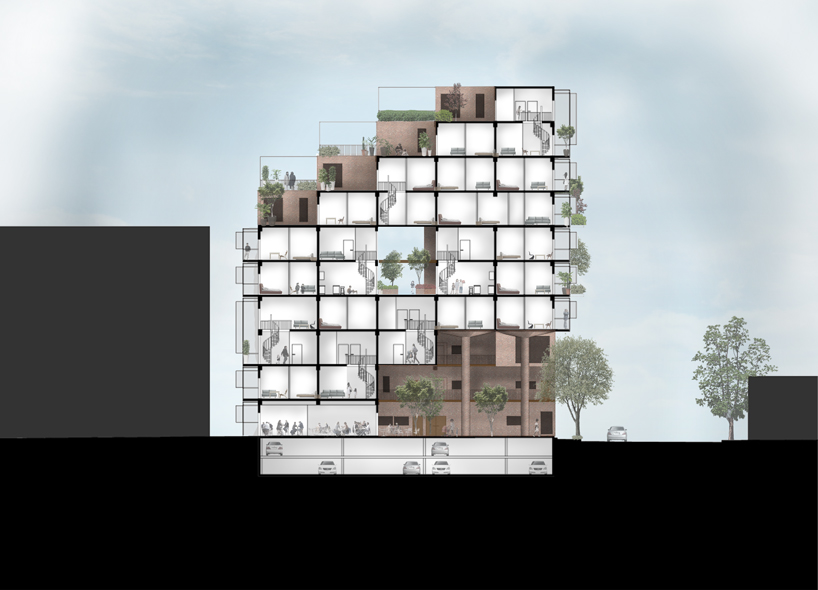
Sectional view indicating double height apatments, roof terrance, piazza and “Suburban street”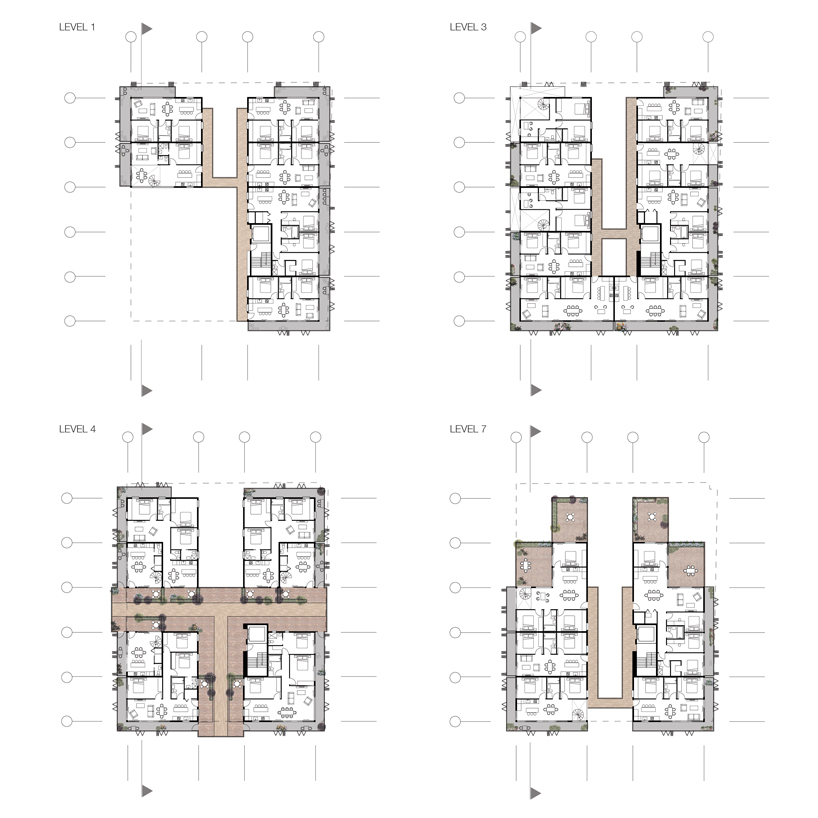
Plans of select levels describing some key features of the project such as unusual apartmetn forms, the open communal space for residents and north facing terraces on the roof.