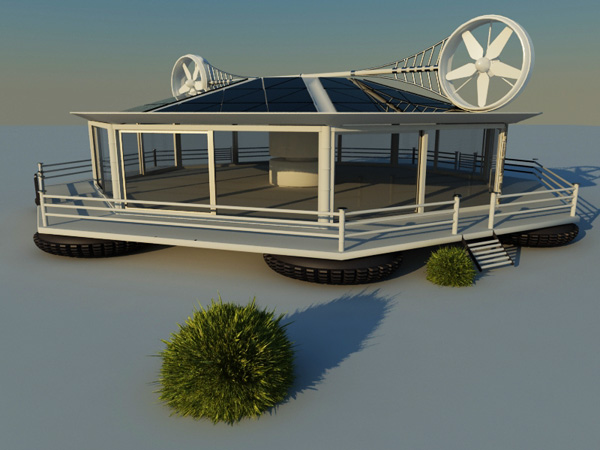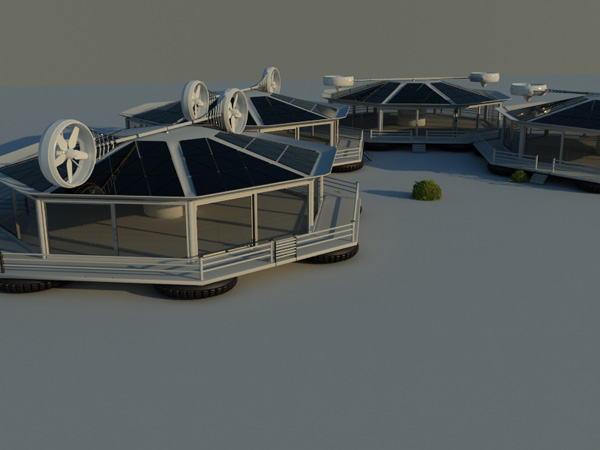
UBU (Urban Bamboo Utopia) by dvorcsák szabolcs from hungary
designer's own words:
Concept:
My basic concept was the reevaluation of the relationship of humankind and Mother Earth. At the beginnigs man could exist together and in harmony with the Earth. However, these days this can only be witnessed on the level of tribes. With the rapid growing of society more and more fossil fuel and atomic energy will be needed to fulfill the needs. As a result of the utilization of our energy sources, we ourselves make our place of living uninhabitable.
The economic monopolies do not allow man to get free from energy and possibilities provided by them, although, we have the technology for a long time now! My conception is Cheap and self-supporting unit of living. At all circumstances it can provide its residents with a part of the energy and water needed – in smaller or bigger amount according to the given weather conditions.
The technology I present here already exist. What I tried to create is the method of use and the maximum utilization of possibilities, which considers the intersts of mankind and the Earth at the same time.
I believe, that we can provide ourselves a comfortable and safe home without destroying the Earth.
We do not have to deprive ourselves from our everyday electronoc gadgets or secede from the outside world.
This living unit advertises that we can live more consciously, paying attention to our environment and this way we can make our planet more inhabitable.
That is was it is named UBU (Urban Bamboo Utopia).
Materials and Technology:
When choosing the materials it was an important aspect to use environmentally friendly, reused, cheap materials and at last but not least to make it from easily reproducable substance.
That is why I feel it is important to use Bamboo and reused tyre grind. Bamboo is easy to use, still it is massive and quick to grow. That’s why it is a good building material.
UBU is absolutely self-supporting : its catchment drains catch precipitaion and a segmented container collects it all and cleans selectively accordingly to the use of water: for example water used for flushing the toilet is needless to be clean, so again we can save energy.
Solar and wind energy would also be collected and stored in the cells of the central storage unit. I designed the house to be able to gain energy from every sources of energy, so the energy it uses is reusable.
The windmills moving in the central axle are designed so that the centre of gravity may remain optimal however fast it moves, and it always stays down-wind. It can be laid down in case of a gale, so incidental damages and accidents may be prevented.
Solar cells cover 95% of the house, the rest is for the drains. This way I tried to maximalize the admission of solar energy.
The whole building is standing on 8 pneumatically controllable air-cushions, which is capable of holding the UBU on the level even on bumpy ground (by computer control), and it can also be used on the surface of water.
The material of the air-cushions is reused tyre, and on the bottom of the cushions ribbed gum spines would help the accomodation for the better cohesion
Life Style:
The layout of the UBU is a regular octogon. It’s important because of its sequential structure. To make transportation easier there are 4 hatchways that can be manually let down.
I designed the walls to enable the residents to remake them as they need.
The UBU is planned to be able to be erected on a place which otherwise would need a complete environment reform.
There is no need to radically change the landscape. It lives in and with nature without destroying and polluting it.
It was prepared for man and nature.
UBU
 UBU town 1
UBU town 1
 UBU town 2
UBU town 2