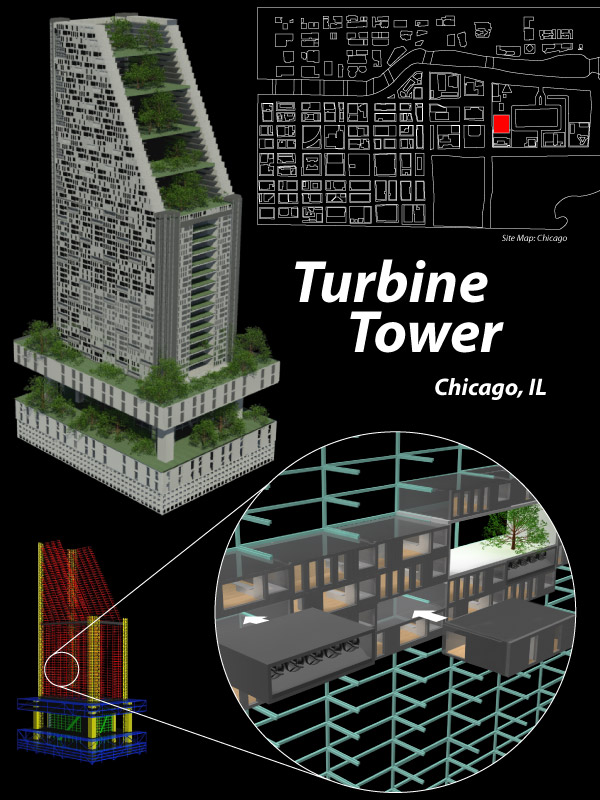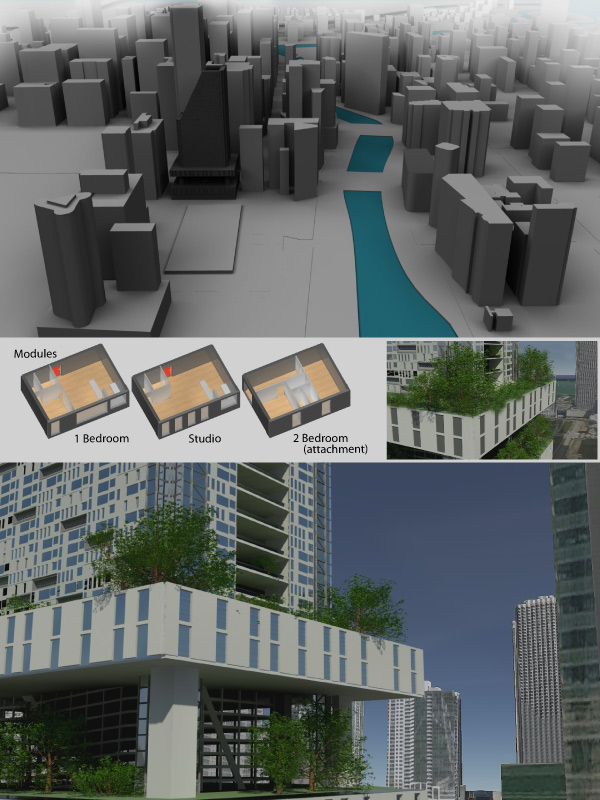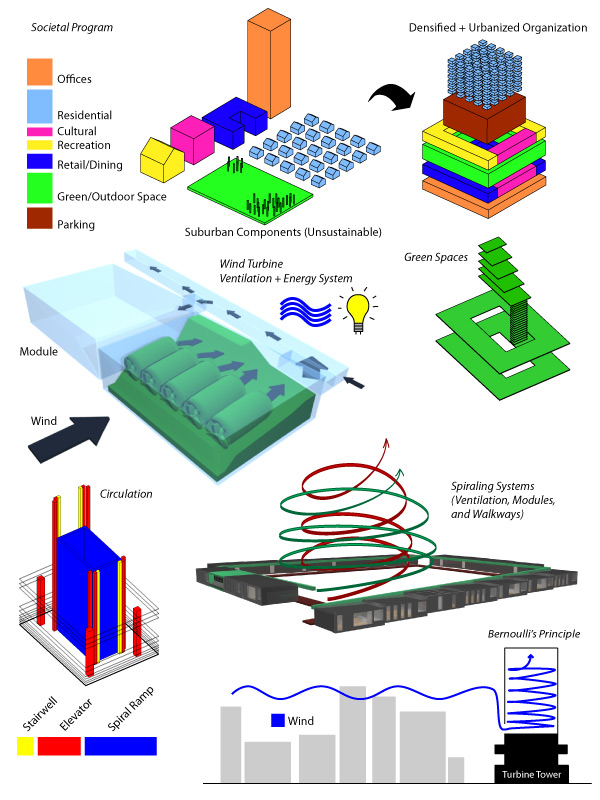
turbine tower by michael moynihan from usa
designer's own words:
The problem: Suburbanization promotes an unsustainable approach to living. It uses up a large amount of resources and space while at the same time perpetuating a lifestyle based on vehicular commuting and large amounts of consumption. Urbanization is split up into two extremes: an exclusive lifestyle for the high class and run down housing for the low income population. Currently, urban living relies on inflated prices, unsustainable consumption, and a chaotic infrastructure.
The solution: Taking the infrastructure of a suburban community and placing it in an urban environment, and at the same time creating a unique architectural event that promotes green technologies.
Our solution consists of an skyscraper in downtown Chicago, IL. The program for this building takes into account the various components of a suburban lifestyle and reorganizes them into a dense vertical structure. It consists of a base, a core, and an outer shell. The base is made up of these "suburban" elements such as entertainment, offices, recreation, and retail venues. The core is the primary circulation and communal element consisting of green areas and inter-connective ramps. Finally, the outer shell is a series of modules for habitation, energy harvesting, and structural systems.
This outer shell is the most important facet of the building. Modules are split up into Living, Wind Turbine, and Utility units which are prefabricated and transported for assembly on site. The living modules are versatile and come in one bedroom and studio models. A third module which contains two extra bedrooms and additional storage. The units may be combined as desired and can ultimately contain three bedrooms maximum. They are spacious and fully equipped with a kitchen and bathroom. During construction, modules are assembled, lifted up, and inserted into the frame of the building as a type of modular shelving. Each module has independent connections for plumbing, electricity, and ventilation which are connected on insertion.
The Wind Turbine modules provide most of the power for the whole building. Wind from adjacent streets speeds up as it travels down the face of the building and makes its way into the modules which contain five wind turbines each. The wind then generates electricity and then is funneled into air vents which provides the ventilation for the entire residential area. All modules are set up in a vertical spiral from right to left and so as air makes it's way through the ventilation system it keeps spiraling up through the entire building.
Because of the spiral structure on which the modules are built, residents have the ability to connect with neighbors without having to take stairs or elevators. The inside core of the building consists of an outdoor spiraling promenade leading to the modules. On each "floor" there is a 64' x 20' x 22' green space which serves as a community park or recreation area for residents. On the top modules which are not set up on the spiral structure, there are five large community green spaces that take up the entire center of the building.
turbine tower
 renderings
renderings
 diagrams
diagrams