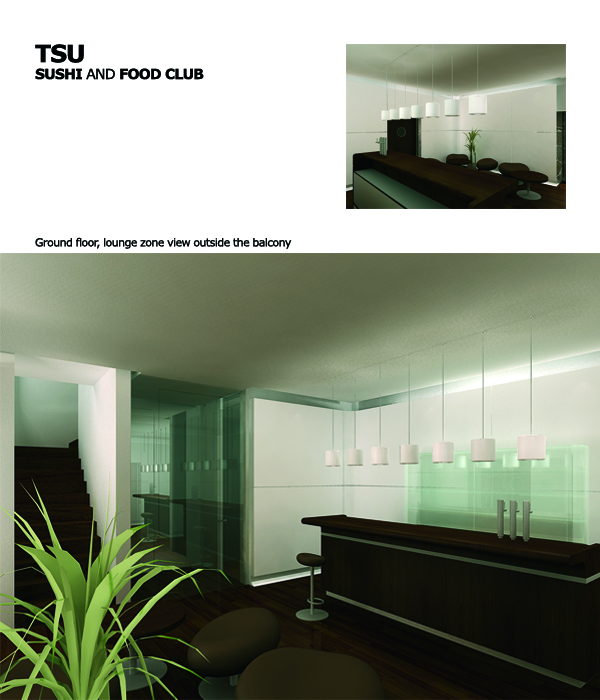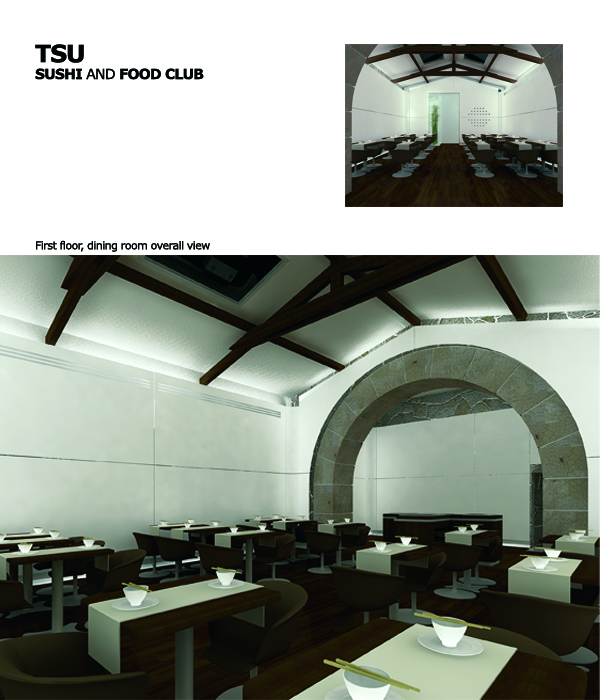
tsu shushi and food club by terroso miguel from portugal
designer's own words:
The conception of the inner space, the object of our proposal, has two floors, ground and first floor. The space has a hybrid characteristic, combining the capacity to serve Japanese food to an adapted western environment. Our pretension, is to create in the customers a surprise effect, even before entering, the client perceptions a building of traditional characteristics and right after the entrée the client suffers a rupture, entering a contemporaneous environment, where the light and color sets and determines their imagination into a completely different atmosphere.
The entry floor, where the lounge is located, will serve as a support to the dining room where the client may have a snack, taste some of our delicacies, can get informed about the Japanese costumes and diet characteristics, and in the meantime choose the menu that will be served as meal, or even to pass a nice afternoon or to have a drink after dinner. After this passage, there’s a stairway that guides the client into the dinning room, this space will serve as a transition and spatial communication into the dinning room, finally the client enters the dinning room, where he can find the table already set in accordance to his request, in this space we intend to pass onto the client the feeling that he’s in a refined, comfortable and distinct room. The covering is based on light which can be controlled in color and intensity, will function, changing colors and intensity, in smoothly and serene light movements, like the seasonal Japanese subsistence. In the posterior fraction of the dinning room and separated by a pre existing arch, which is remarkable, caused by the light reflecting in its diameter, can be found a service zone, backing up the dinning room, with a double ceiling height, where can be found a food preparation balcony, with a sushi man, providing the possibility of preparing the sushi nearby the clients recurring to a wheeled table. The sushi man is considered a food confection artist, capable of producing the gourmet dishes filled with taste and color, which will be the icon of this restaurant. By this way, while climbing the stairway the client faces the sushi man in the end of an axle, longitudinal to the rooms, centered in the arch, indirectly lightened by a smooth light, creating a notorious view. In this same space, we have created a platform partially breaking the double ceiling height, and distant from the wall, where will function a private room reserved for administration.
The inner covering of the walls is basically white and translucent Corian, as if like a skin, pretends, recurring to light, shadow and controlled transparency, to create various atmospheres and environments according to the season, in order to approximate the color and environment to the chromatic Japanese values, as well as the type of atmosphere that we intend to create, example: being indirect light, its intensity and color, can be selected and changed according to the clients pretension. The fact that the material is translucent and has an incident indirect light guaranties, depending on the intensity of the light, the visualization of the texture of the buildings base material, in this case the granite.
ground floor lounge
 first floor dining room
first floor dining room
 first floor preparation balcony
first floor preparation balcony