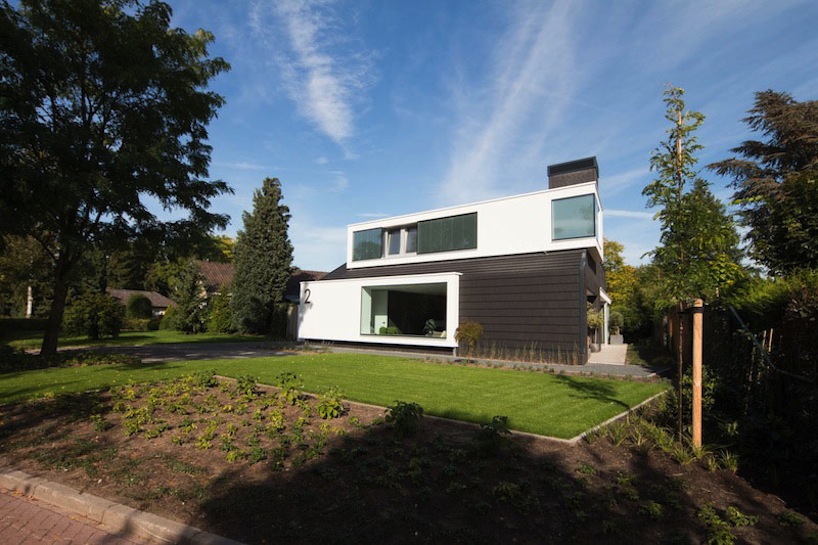
the white in black house by ruud van der koelen from netherlands
designer's own words:
white in black house
the house is located in losser, a medium-sized village in the east of the netherlands.
the house distinguishes itself from its surroundings by its contemporary appearance. with this house, van der jeugd architects proves that thoughtful contemporary architecture can enrich an area dominated by traditional and conservative dwellings.
site and program challenge
the house is situated on a narrow, tapering plot of 940 m2. the clients, a family of 6, came up with a relatively heavy program for the site.
the zoning rules dictated a single storey house with a 30degrees gable roof, and a strict area to be build. for van der jeugd architect this posed the challenge to look for opportunities to realize a house with 5 bedrooms and 2 bathrooms.
optically the house consists of a black solid in an archetypical house form in which white volumes are inserted. the black solid defines the maximum footprint and house-form as dictated in the zoning regulations. by using the maximum footprint, the plot shape (the lot gets wider towards the road) is reflected in the volume of the house. as such the house in inextricable rooted to the site.
organisation
the floor plans also reflect the specificity of the plot. remarkably the ground floor plan is seemingly simple and highly functional.
van der jeugd architects managed to develop an open floor plan and accommodate the entire secondary program (wardrobe, toilet, laundry room, staircase, kitchen and utility room) on the ground floor in a kind of "service block". furthermore, a see-through fireplace is used to separate the kitchen area from the living room.
in combination with the tapered outer spaces an orthogonal plan was developed that was spatially strong and very practical at the same time.
on the first floor van der jeugd architects succeeded, despite the 30° pitched roof which starts on 3 meters above ground level, to accommodate the desired program of 5 bedrooms and 2 bathrooms in a remarkable way. in order to get more volume and height 2 large dormers were introduced. this created enough space for the desired program and there was even room for a 'chill space’, directly adjacent to the staircase. in this area no ceiling was applied resulting in a spacious area. instead of feeling that there is such a heavy program on the first floor one is overwhelmed with a sense of light, air and space.
appearance
the necessary introduction of the large dormers is used by van der jeugd architects as a means to particularize the dwelling. to strengthen the opposition between master volume and dormers, the master volume is kept dark and the dormers are shaped as white 'inserted' volumes. in order to reinforce this spatial concept also on the ground floor (at the front and at the rear parts) white volumes were inserted. this has led to a spatially strong and quite conceptually appearance.
implementation and detailing
to keep the appearance powerful the black volume was detailed as monolithically as possible. for the roof dark flat ceramic tiles were chosen. for the wall a dark brick was selected matching the colour of the roof tiles. to oppose this the white volumes were finished with white stucco.
for the window openings its was decided to make a distinction between fixed glass and opening parts. the fixed glass is placed as far as possible on the outside of the wall, while the rotating parts have been placed back. this had led to a powerful almost graphic appearance, and an architectural concept that is almost immediately understood.
almost obviously the dwelling meets up to high sustainability requirements, has a heat pump and high shell insulation. the 'smart' effective heat pump cools in the summertime, and warms in winter (low temperature floor heating on the ground floor with additional wall convectors on the first floor). the ventilation system is equipped with heat recovery. the lighting system consists in part of led fixtures and part from halogen fixtures, which in time can be converted to led.
with this property van der jeugd architects proves again that they are more than capable to get the most out of a given situation, and develop conceptually strong dwellings that are highly liveable at the same time.
Streetview_1
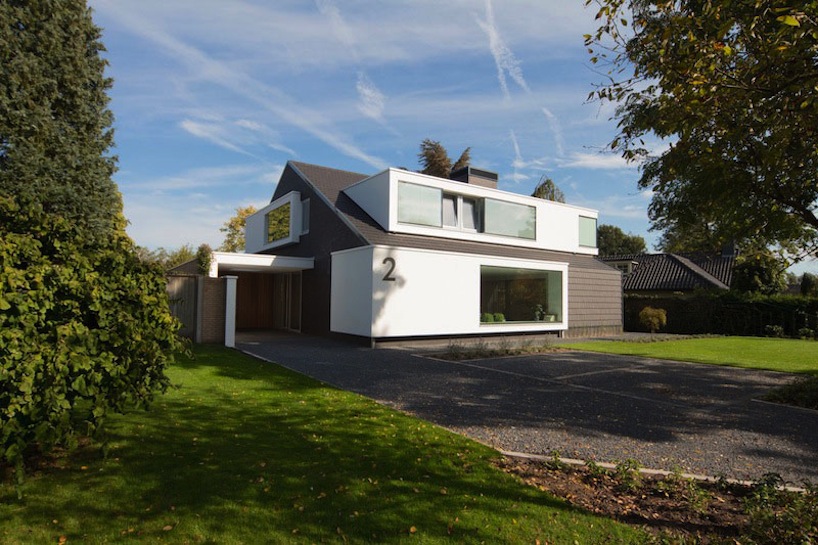 Streetview_2
Streetview_2
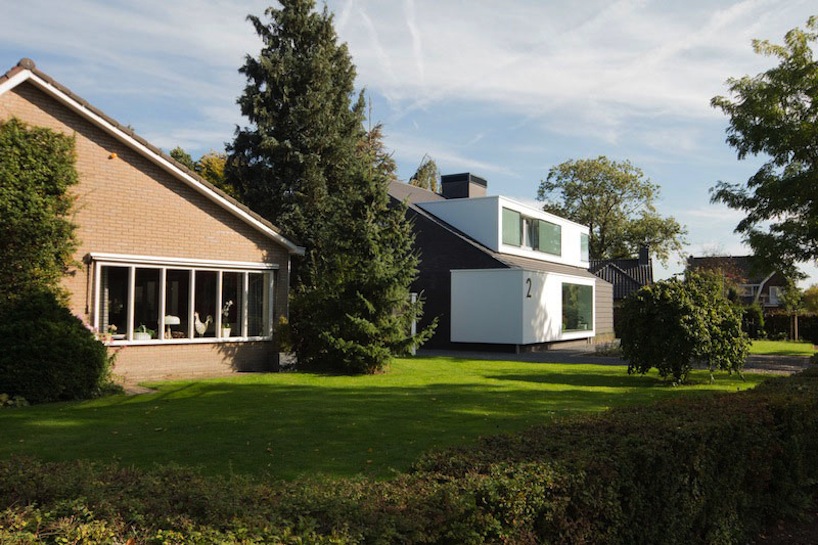 Streetview_3
Streetview_3
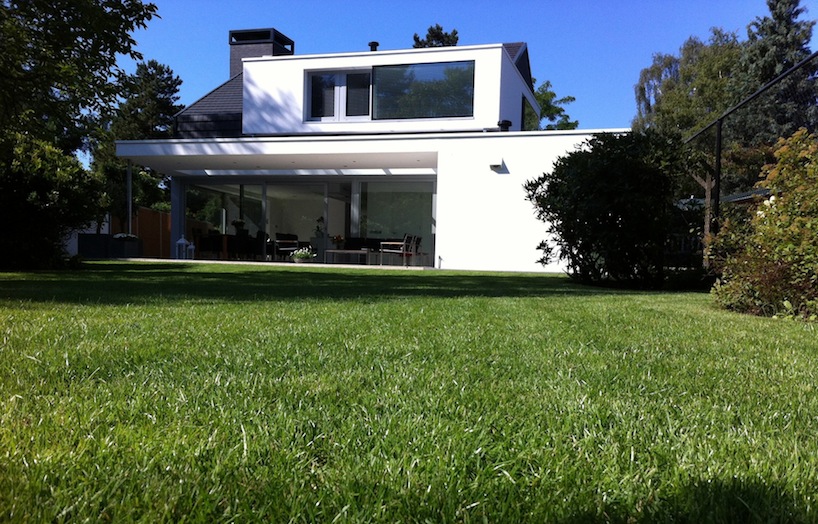 Gardenview_1
Gardenview_1
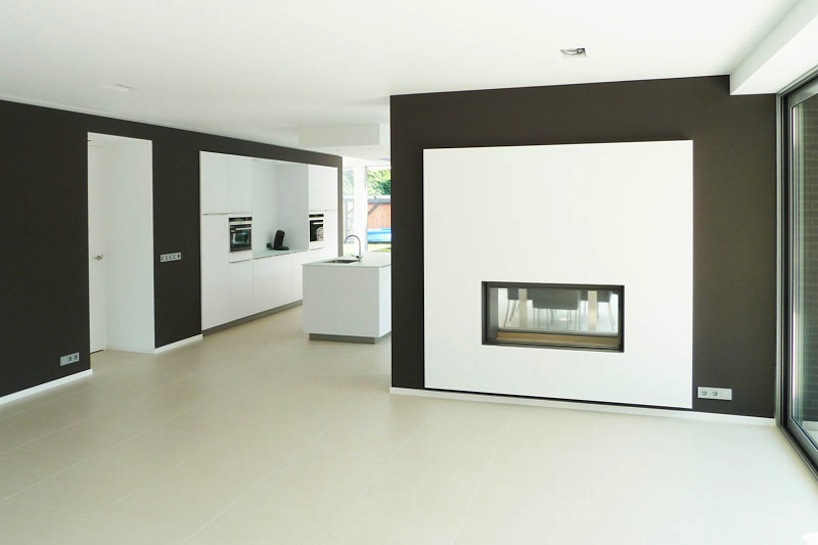 Living
Living
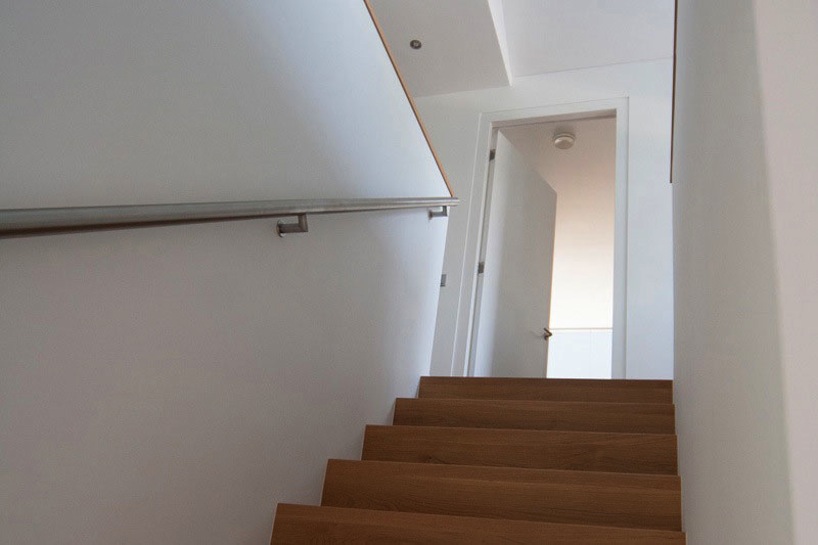 Staircase – chillarea
Staircase – chillarea