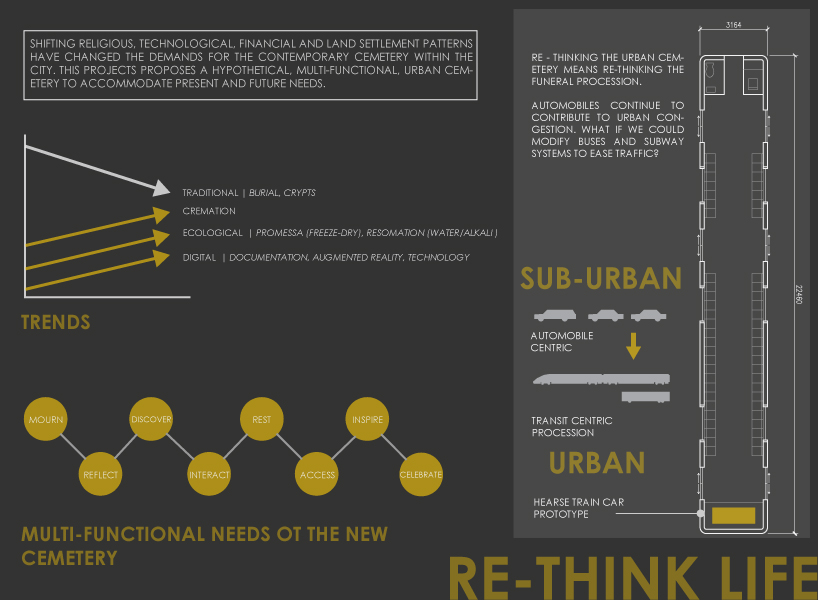
The Tower of Life | A Living Archive by Craig D from canada
designer's own words:
The Tower of Life | A Living Archive aims to re-imagine the urban cemetery for present and future needs. It aspires to integrate the public life into the design instead of isolating, which can create social, psychological and physical barriers. It also seeks to explore emerging death care trends. This is achieved by re-examining the role of death in major North American cities and searching for new architectural opportunities.
An aging population in North America will eventually yield a spike in the number and frequency of age-related deaths as the “Baby Boomer” generation concludes their respective life-cycles. This increase in death creates a variety of urban challenges and forces those to re-think current customs and traditions. How can we increase the density of urban cemeteries? How will automobile-centric funeral processions evolve? How can we maximize the functionality of cemeteries to accommodate shifting cultural, technological, financial and land settlement patterns? What are the possibilities?
According to the World Health Organization, 60 – 70% of the population will live in the city by 2050 compared to approximately 50% today. With such a large percentage of the population dwelling in urban centres, one must conclude that new cemeteries will need to re-centralize back into the urban fabric and occupy a much smaller footprint.
The new funeral procession will evolve away from the automobile towards transit-centric (bus, subway, train) methods. The traffic congestion of cities make driving less appealing. The “Hearse Train Car” prototype explores how a single subway car can be transformed to accommodate a large gathering for the purpose of a funeral procession. It is hypothesized that new urban cemeteries must have direct access to transit. In The Tower of Life | A Living Archive, a private transit entrance is accessible to facilitate the new funeral procession into the building.
The Tower of Life | A Living Archive reconstructs and redefines the urban cemetery as a vertical landmark on the skyline, integrated with transit. As a collective “tombstone” for the city, it contains both public and private program to facilitate multi-functional usage at all times. Such program includes office space, café bistro, museum, gallery, banquet halls, chapels, counselling areas, library, lounges and vast indoor + outdoor gardens. The Tower is intended to be explored for the variety of spatial conditions and experiences.
Decreasing popularity in traditional methods of interment create new technological and spatial opportunities. The Tower of Life | A Living Archive emphasizes a combination of techniques such as crypts, analog + digital niches, promessa plant conservatories and by embedding bone ash into the construction of the building itself. There is an estimated capacity of 25 000+ units for the deceased. Digital niches can be provided to interact with the users and to facilitate the use of augmented reality. The Tower is architecturally organized by the Core of Life, that is, a square void created by the accumulation of niches over time. In selected areas, living occupants will be able to pass into the void and gaze upwards toward the skies finding isolation, self-reflection and solace in the human life-cycle.
Finally, the project proposes to replace the word “cemetery” with the word “archive.” Given the advancement of the digital age, lives are now documented with considerable video, photos, tweets, blogs, websites and other sources of media. This digital imprint will incorporate itself into the memorial and become one’s method of immortality and research.
Reference:
1) http://www.who.int/gho/urban_health/situation_trends/urban_population_growth_text/en/
Trends + proposals for the future of urban deathcare | Transit-centric procession options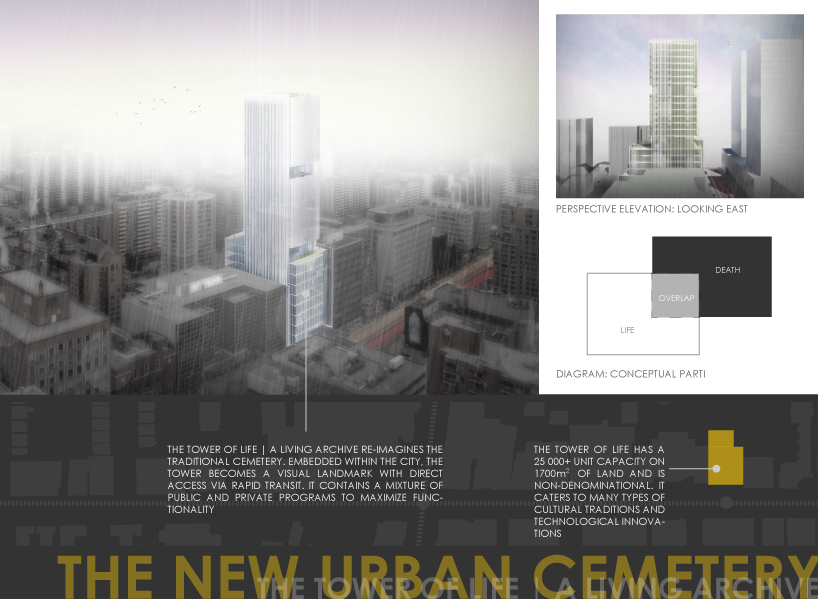
Hypothetical urban cemetery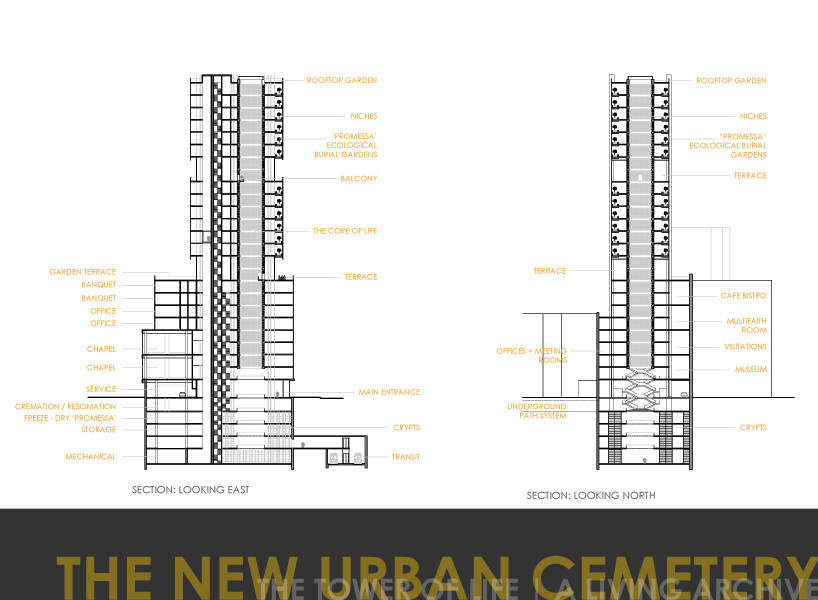
Hypothetical sections | Public + private spaces become vertically intertwined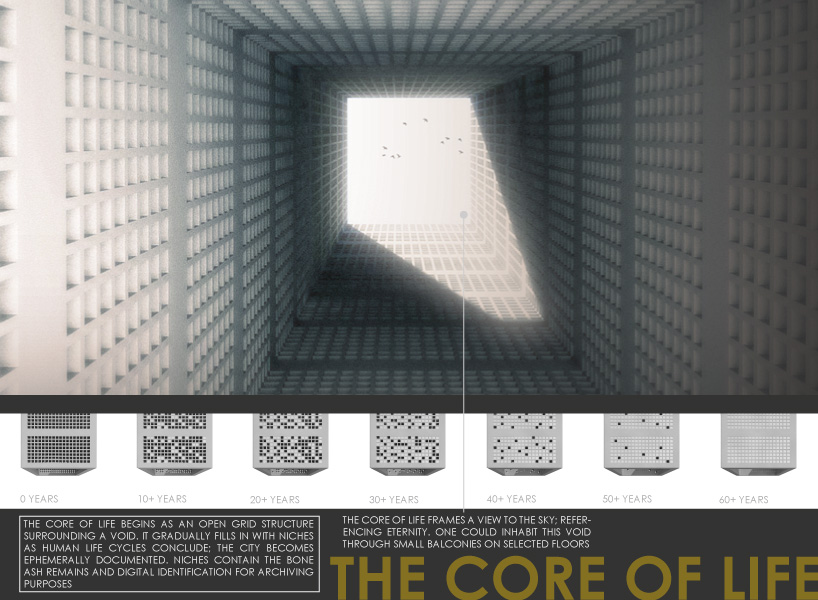
Rendering of the Core of Life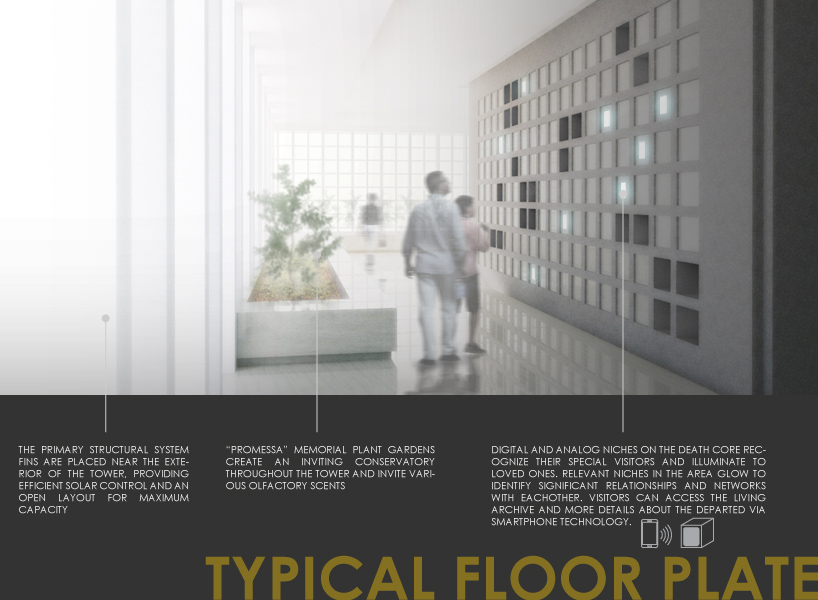
Rendering of a Typical Tower Floor Plate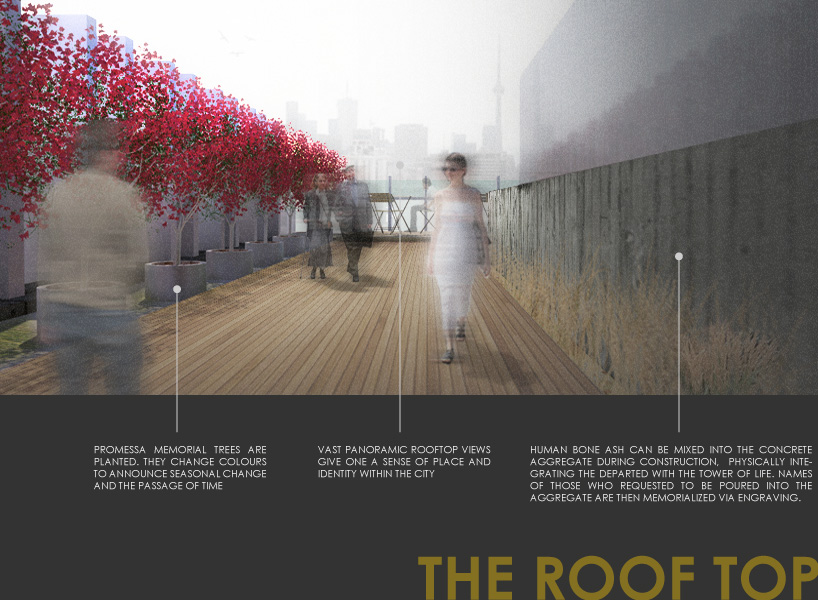
Rendering of the Roof Top Garden