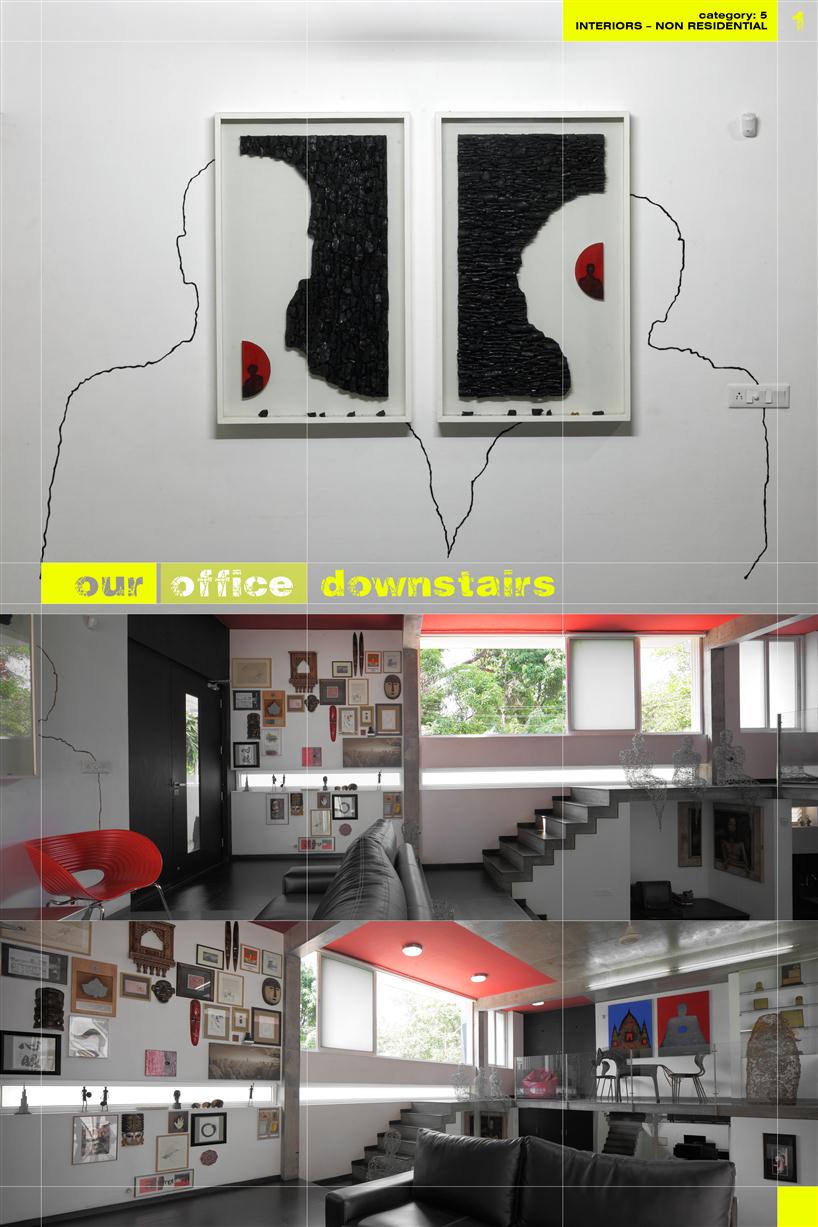
the selfless house by LRa from india
designer's own words:
Project: Our Office Downstairs
Category: 5 - INTERIORS – NON RESIDENTIAL
Client: Ourselves
Location: Punkunnam, Thrissur, Kerala
Total floor area: 58.8 sq m.(Lounge & lower level- 47sq m, mezzanine level- 11.8sq m)
“Even though I build buildings and pursue my architecture, I pursue it as an artist. I deliberately keep a tiny studio. I don’t want to be an architectural firm. I want to remain an artist”
-Maya Lin
Inspired by art, the office was to be an installation art all by itself and a medium to work on. On entering it, one becomes a part of this work by their very own presence. It’s rather unusual to be inspired by an architectural photographer’s work while creative spaces but we were; by the works of Fernando Guerra.
Highlights:
Layout: The office lies in multi-levels having originated from the fact that the site was in two levels. The entry brings one to the mid level of the office, where there is a waiting area; the lower level has our designing and draughting section, a small discussion area, a pantry and a toilet. The mezzanine level has the library shelf and another discussion area. The store finds it place below the stairs that lead you to the levels mentioned.
Colours: Three main colours that constantly show up in our office are red, black and white, on the walls, ceiling, art works etc. Red for being one of those colours with most meanings, Black, for being stoic, bold, and concealing. White as a base/connector. These are the colours that we constantly experiment with in our art works and it was natural that it became the base for the office interiors as well.
Materials: Exposed concrete- slabs and structural members. Flooring- kota and vitrified tiles. Walls- plasterd and painted walls. Large mirrors on the sliding shutters of the storage units visually double the space.
The growing wall: This is a wall in the waiting that takes the memorabilia which includes original sketches by people like Ar. Peter Rich, Laki Senanayake, etc. Its also has several pieces from our travel. Over a period of time the compositions on the wall change based on pieces added or removed.
Art works: They are everywhere- from established artists to our own works, from paintings to installations. The Interiors was specifically designed to take the ever changing art works.
The scale: Something that every architect’s office should have, a scale that shows the length and height in feet and meters. It has been done with black and red reflective stickers in such a way that is registers as a scale only from the studio side and from the waiting its turns out to be another site specific art.
Ambience: One of the large window open on to a bamboo grove and as the studio level is below the actual ground level it sometime feel like sitting in the shade of a large tree. And it is blissful to work that way. With the large openings we hardly have to use the lights during daytime. Care was also taken to reflect the feel usually seen in the works of Fernando Guerra.
¬
Our Office Downstairs – 01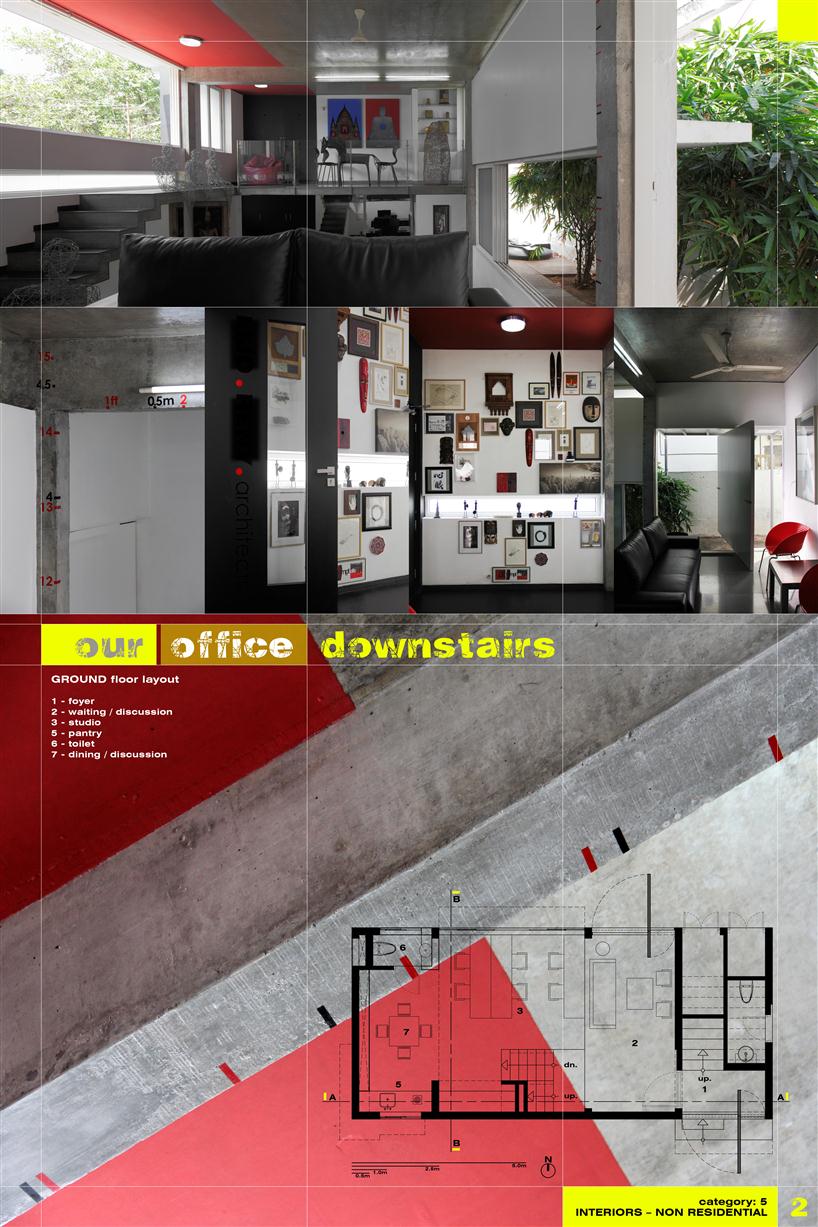 Our Office Downstairs – 02
Our Office Downstairs – 02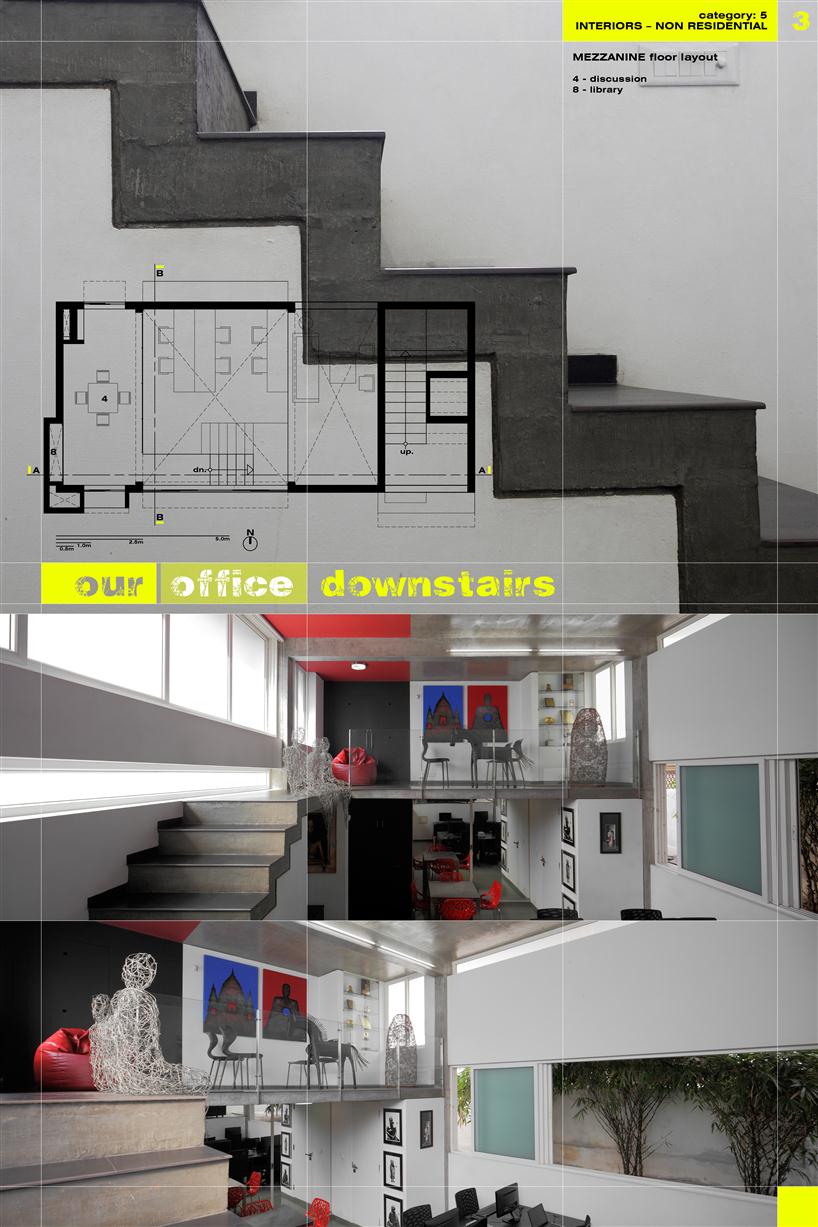 Our Office Downstairs – 03
Our Office Downstairs – 03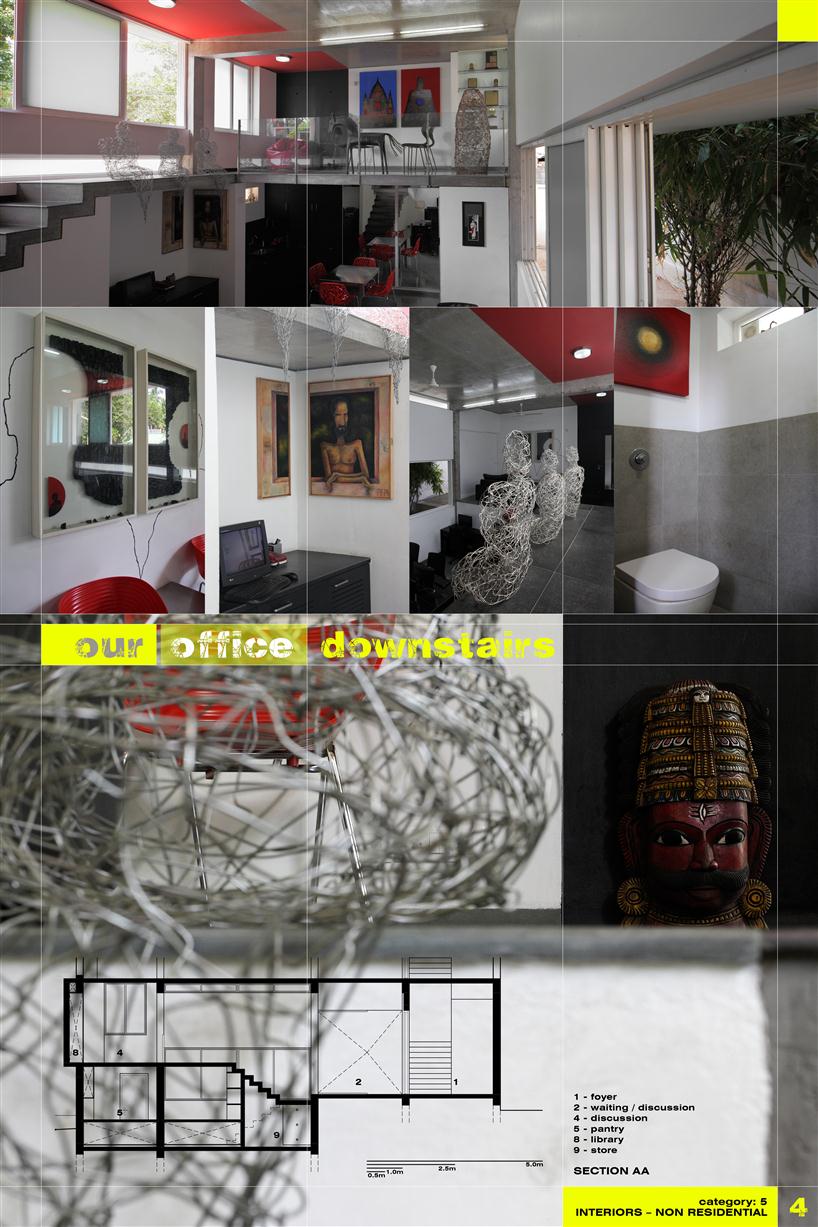 Our Office Downstairs – 04
Our Office Downstairs – 04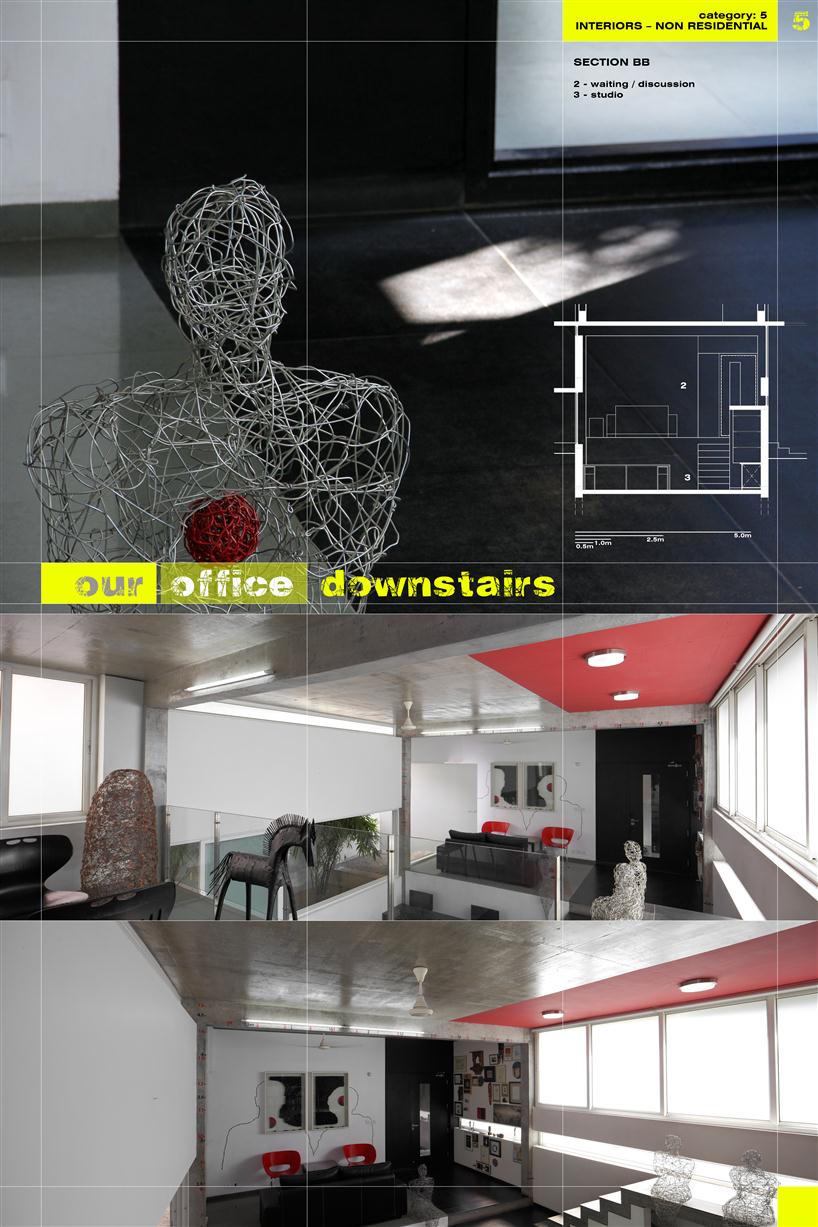 Our Office Downstairs – 05
Our Office Downstairs – 05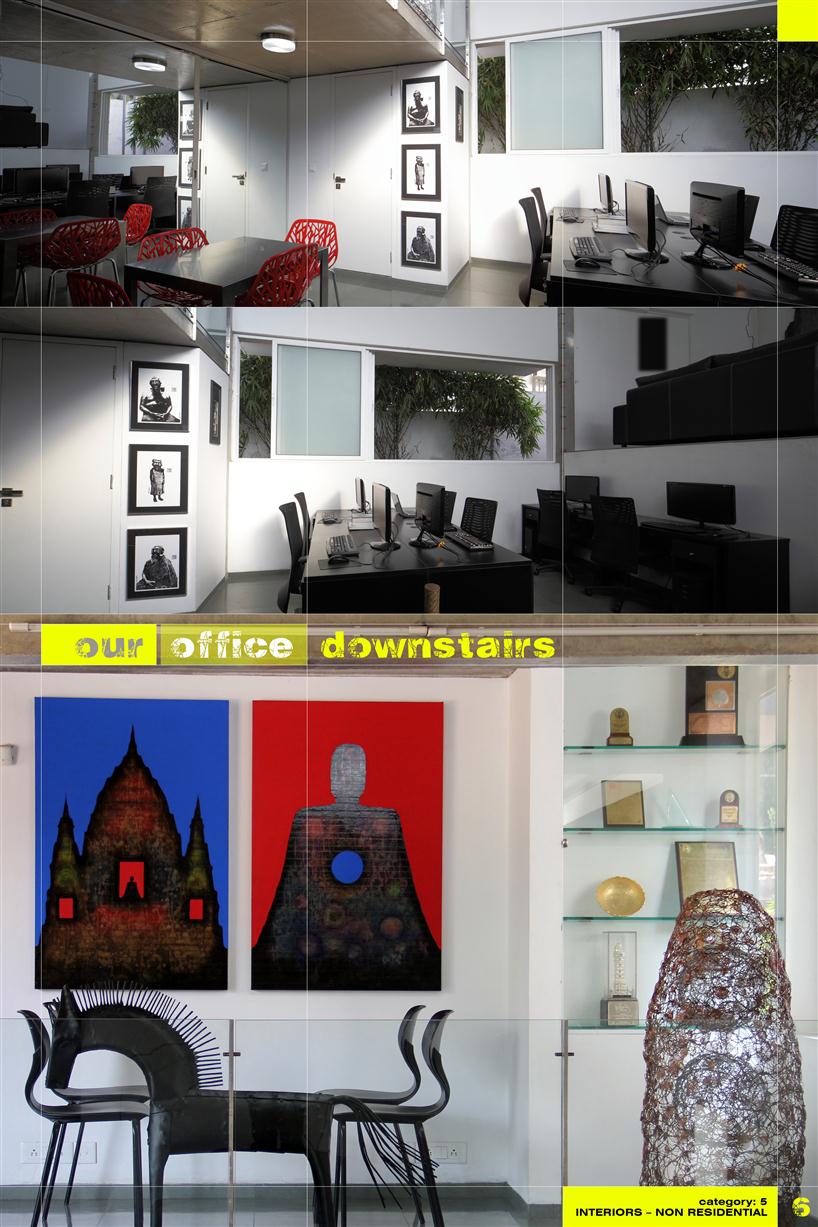 Our Office Downstairs – 06
Our Office Downstairs – 06