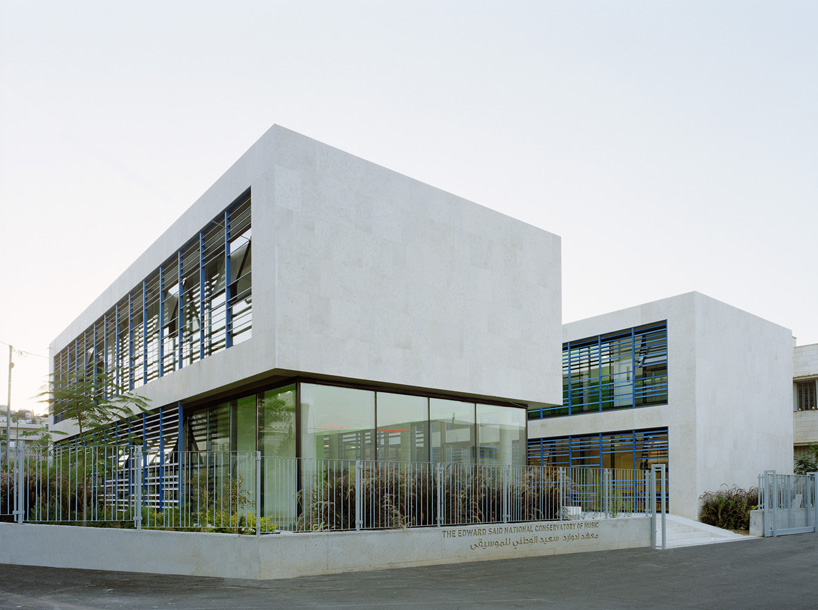
The National Conservatory: Civic Architecture by Elias Anastas by elias anastas from france
designer's own words:
Officially inaugurated on September 14th 2012, The National Conservatory Bethlehem branch creates an opened new cultural exchange platform for young Palestinian musicians.
An urban concept
The concept had to provide an appropriate functional architecture, taking into consideration contemporary Palestinian lifestyle while revisiting historic filiations.
The “Hosh” heart of the project
The central patio is a key element of the project, acting as an urban piazza opened towards the city and as a space regulating the climate. The spatial relationship between indoor and outdoor spaces that is inherent to Palestinian Hoshs offers a rich living space with a multitude of ways of occupying it. At the image of the Hoshs, the patio of the conservatory keeps opened one of its sides to the city and to the Bethlehemites thus enhancing citizens to get absorbed by this space.
The massing of the building, focussing on a single strong clear stone volume has been carefully studied to maximise the effectiveness of natural ventilation and daylight through the spaces, and to orient the visitors to the main urban porosity of the project : the cultural hosh.
This urban space serves as a link to the different functions, and invites the students and vistors to linger and relax. It can absorb different sorts of cultural manifestations.
Materials
The facade stones have been machine cut to form a monolithic wall with joints that are barely visible, emphasizing the different tints and textures of the stones.The white local Sour Ma’in stone used on the facades, floors, walls in outdoor and indoor spaces, gave us the opportunity to explore textures, finishes, and construction details adapting to the different uses.
At the image of the traditional “mousharabiyehs” found in the vocabulary of the traditional architecture of the old Palestinian cities, the envelope provides a strong identity to the building, gives a kinetic aspect to the facades, and interacts with sun radiations according to orientations and seasons of the year. The envelope is composed of different shades of blue, which vibrates according to the light of the day.
The furniture of the whole building was developed in the same spirit of collaborative experiments with the local artisans. The conception stems from the means of production, and in return the means of production adapt accordingly.
Urban continuity
The main project components of the conservatory such as materials and their applications or the island of freshness, had to be extended on the scale of a fragment of the city. The stone treatment became a tool of urban continuity; the hosh developed into an urban pedestrian alley. Inspired by the traditional oriental markets “souks”, the prolonged patio of the conservatory generates a public pedestrian street, bordered by shops and a public square. This space connects the conservatory to the city, while introducing an urban pedestrian scale to the area.
The process of starting as a punctual architectural intervention and progressively expanding to an urban operation, pertains to the way of imagining Palestinian sustainable cities.
general view
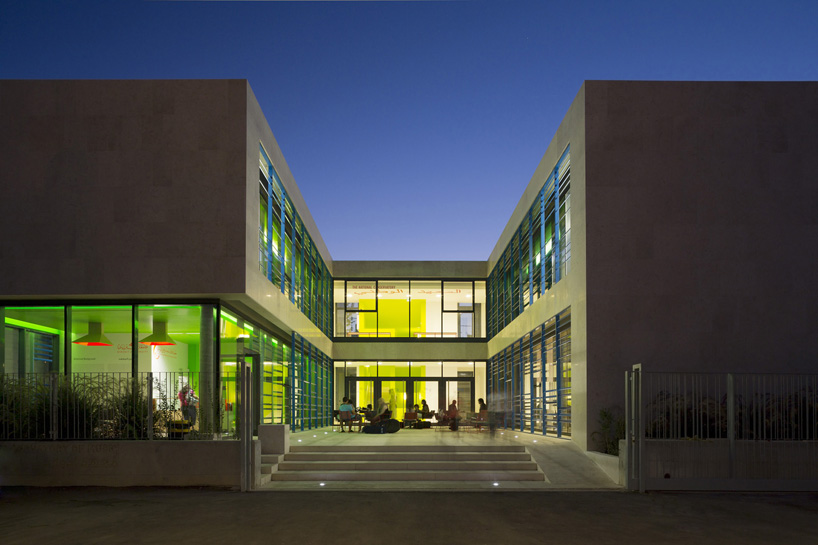 urban plaftorm
urban plaftorm
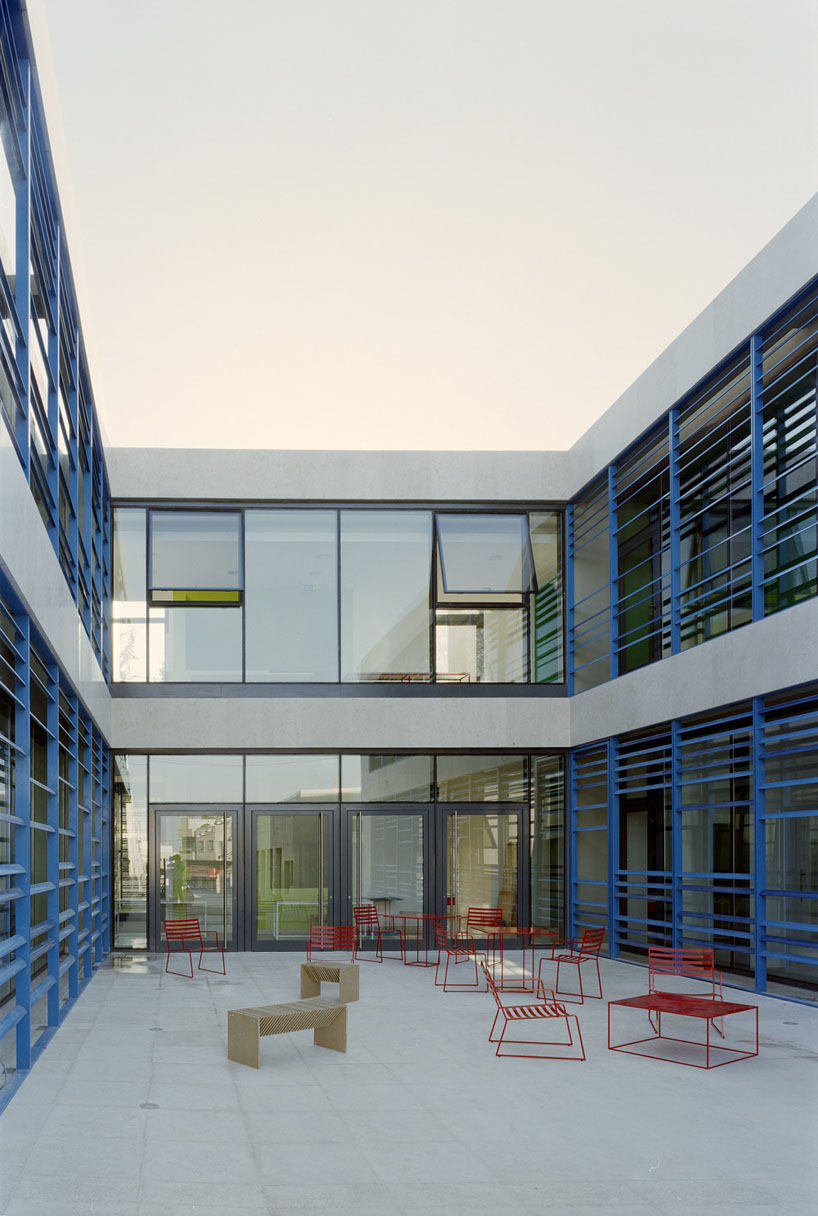 patio space
patio space
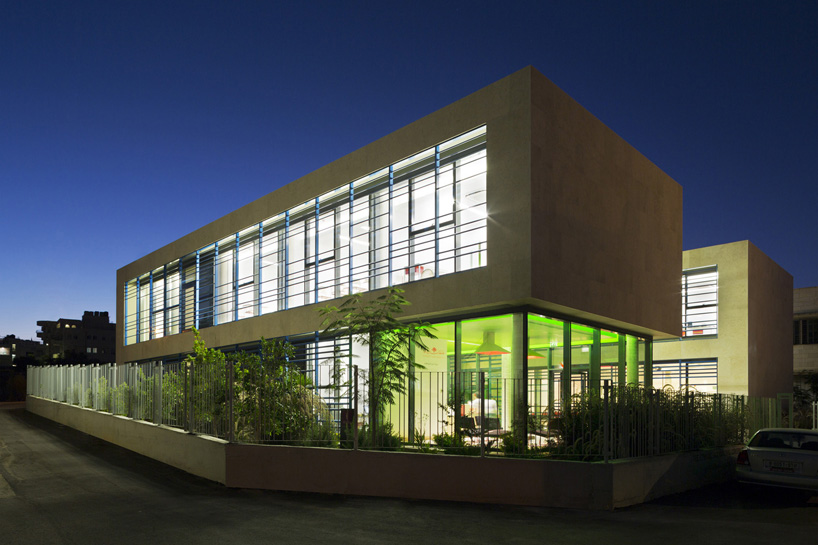 night presence
night presence
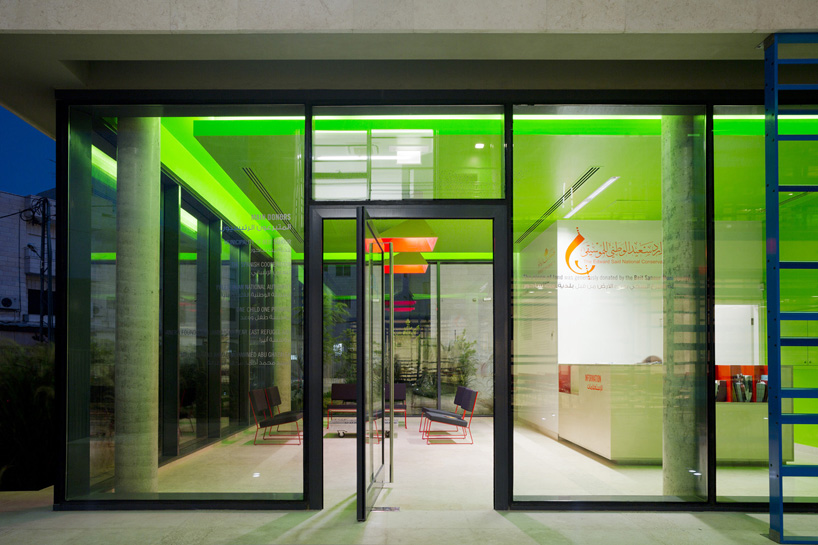 entrance space
entrance space
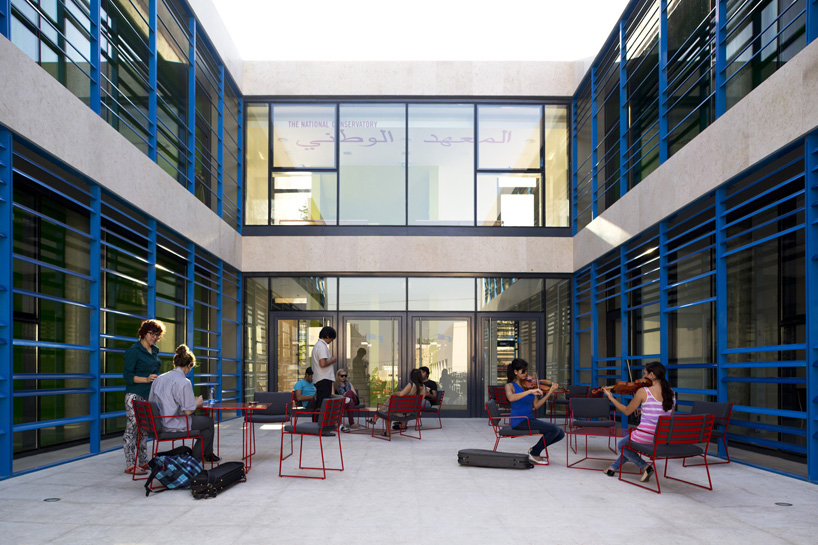 multi-use external space
multi-use external space