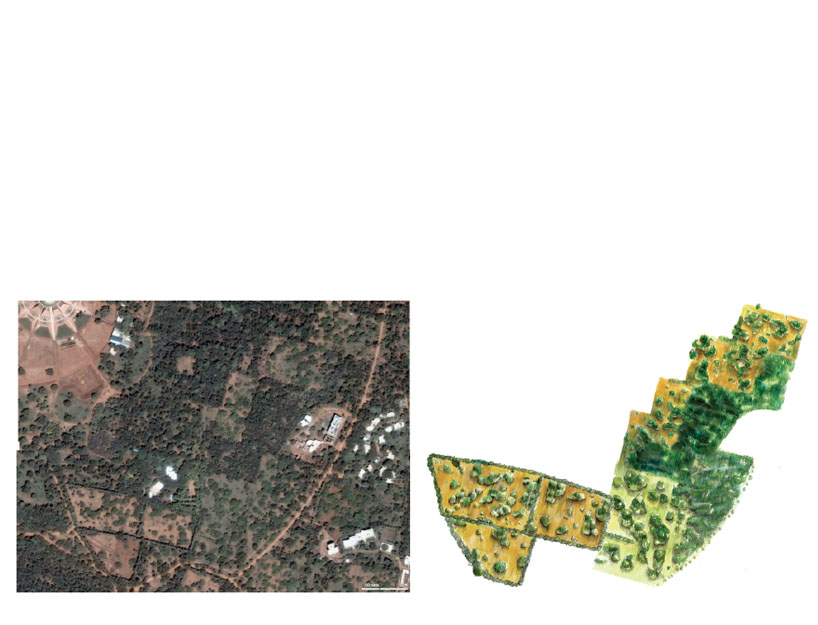
the mahalakshmi garden by Elsa Guivarc'h from france
designer's own words:
The objective was to pursue a global reflection on the first park of Auroville, and integrate it into the urban fabric consisting of individual homes and begin the transition into a more dense urban network in the coming years.
Today Auroville has especially large blocks of forest, a haven of biodiversity of flora and fauna.
The most important point consisted of water management that the first inhabitants had developed to master the flow of water, to make water reserves and facilitate the work of planting.
Our project is part of this lineage, and we worked mainly on the ground and vegetation, to be consistent with the character of the site and minimize park management.
The Mahalakshmi park is surrounded by different units: Deepanam School, Arka, Library and Healing Center (under construction both). It’s a real potential for the public to meet each other in the park. Children of the school can experiment, learn and play in their own space of the park.
Three major entries make a connection between the park and the road network. Entries and links are necessary from the park to the city in order to keep a porosity and avoid spacial exclusion.
The central event of this garden are 4 ponds collecting the water flow from above. During the monsoon, they’re filled up, keeping the water visible during few weeks thanks to a layer of clay.
For a short time, plants and animals creates an ecosystem. Water disappearing, a new vegetation can grow.
Nowadays, the wood is composed by many work trees. Too homogeneous and monotonous for the walk, the project needs to change them.
Progressively, work tree wood would be thined out by cutting some trees. They will be replaced by TDEF species(typical dry evergreen forest) .
After many years of managment, the wood will become a new forest, rich, dense, diversify, as the original forest of the land.
The new bunding network connect the different parts of the park, where you can discover many species and learn about them.
This parc project have differents rythm of time, plants, water ponds, school projects, etc
This diversity of elements, ambiance give a new opportunity to Auroville.
We observed three major atmospheres that we immediately decided as the basis of the park, as different spaces full, to cross, to connect and improve.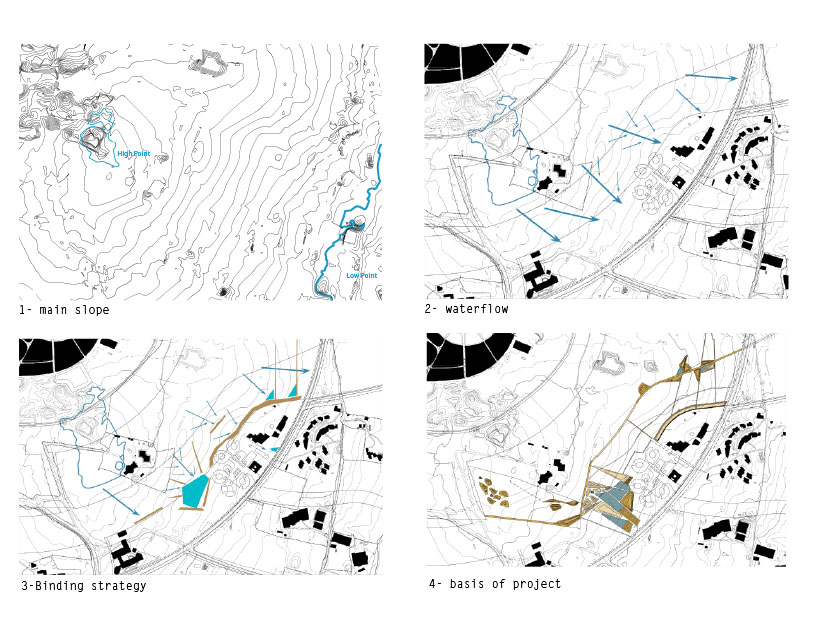 Our first intention was to manage the water directly on the site. Some small “bundings” were strategically placed to slow the flow of water and allow to soak into the ground. Conversely, basins collects water and makes it visible.
Our first intention was to manage the water directly on the site. Some small “bundings” were strategically placed to slow the flow of water and allow to soak into the ground. Conversely, basins collects water and makes it visible.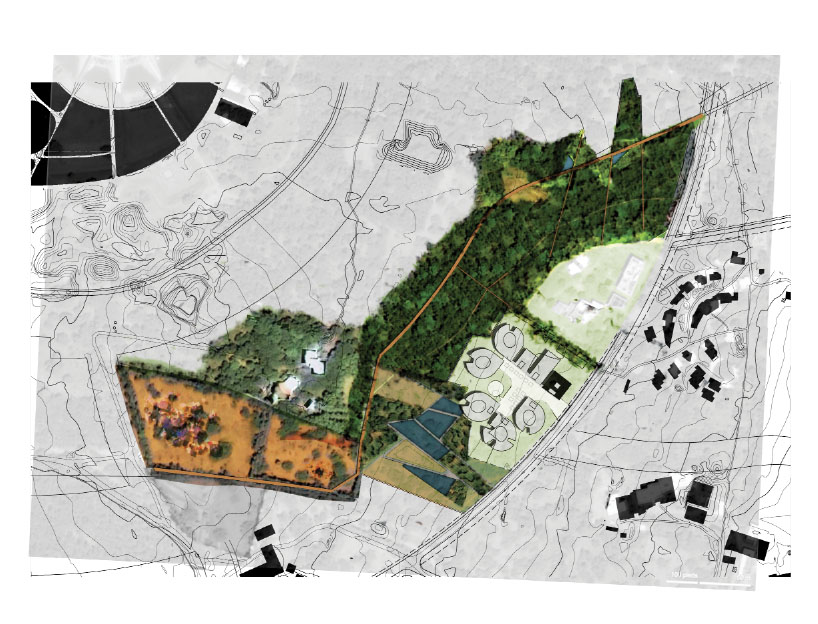 The bundings are pedestrians and draws a grid of paths passing through the various areas of the park and connects to its environment. We keep three different environments that punctuate the course.
The bundings are pedestrians and draws a grid of paths passing through the various areas of the park and connects to its environment. We keep three different environments that punctuate the course.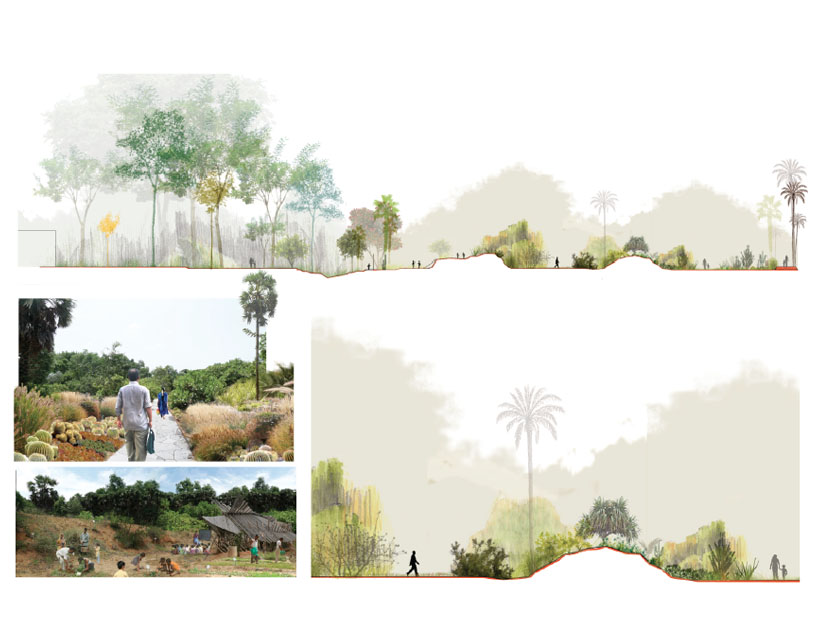 Our intention was to keep a large open space for visibility major landscaping landmarks and to keep a big luminosity.
Our intention was to keep a large open space for visibility major landscaping landmarks and to keep a big luminosity. 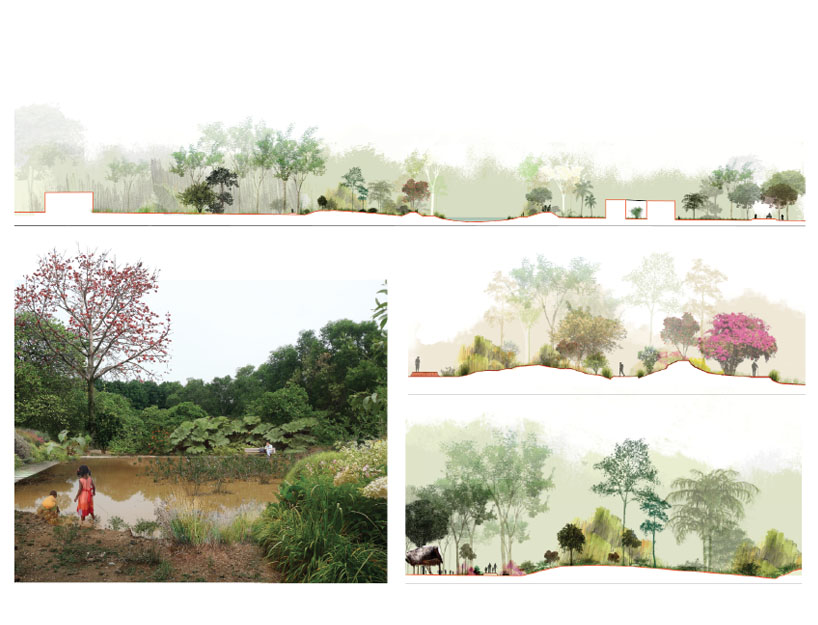 This part of the park is more ornamental. There is species (flowers and fruits) which are meaningful to the residents of Auroville. Basins are made by clay in order to slow the absorption of water from monsoon.
This part of the park is more ornamental. There is species (flowers and fruits) which are meaningful to the residents of Auroville. Basins are made by clay in order to slow the absorption of water from monsoon.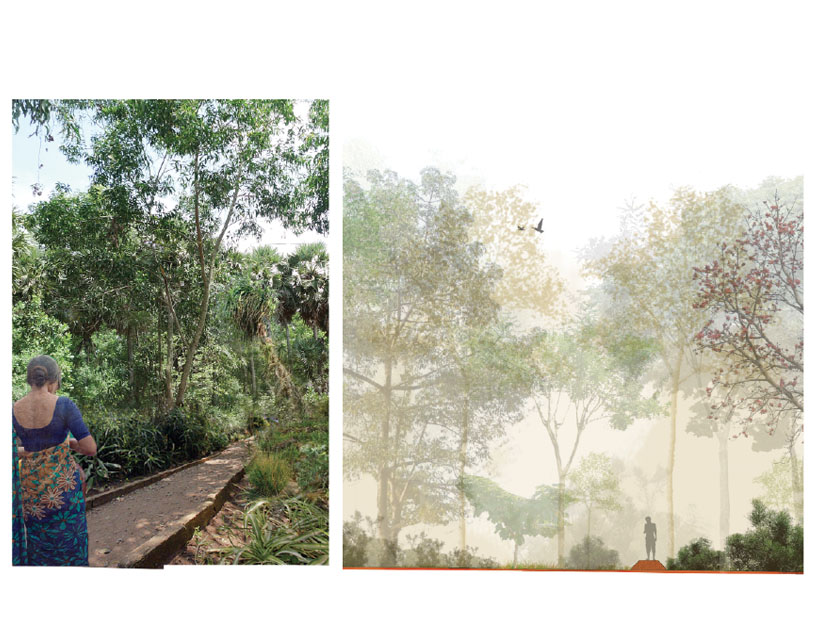 The main job is to think of the regeneration of wood and how to implement native species now extinct. The wood atmosphere is more dense and wild.
The main job is to think of the regeneration of wood and how to implement native species now extinct. The wood atmosphere is more dense and wild.