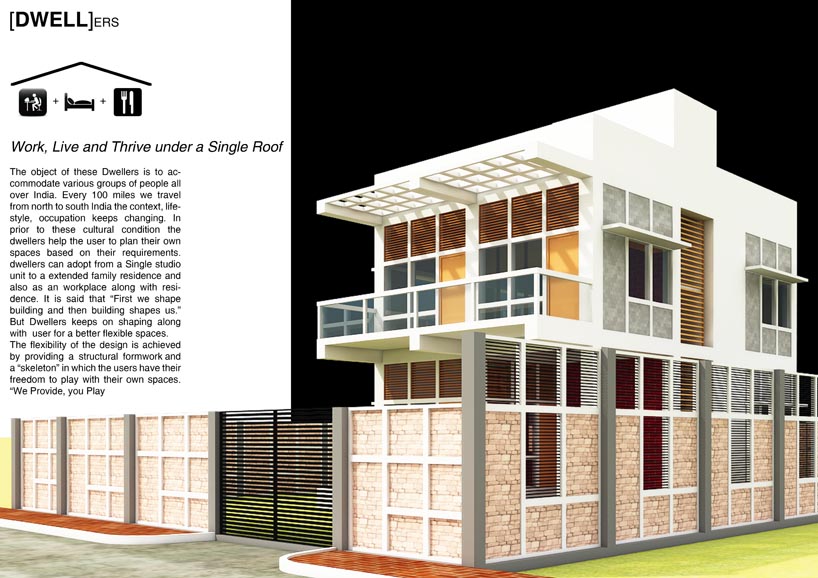
the dwellers by gowrisankar alaganathan from india
designer's own words:
[DWELL]ERS
Work, Live and Thrive under a Single Roof
The object of these Dwellers is to accommodate various groups of people all over India. Every 100 miles we travel from north to south India the context, lifestyle, occupation keeps changing. In prior to these cultural condition the dwellers help the user to plan their own spaces based on their requirements. dwellers can adopt from a Single studio unit to a extended family residence and also as an workplace along with residence. It is said that “First we shape building and then building shapes us.” But Dwellers keeps on shaping along with user for a better flexible spaces. The flexibility of the design is achieved by providing a structural formwork and a “skeleton” in which the users have their freedom to play with their own spaces. “We Provide, you Play
Structural formwork-main structural framework made of R.C.C Columns and Beams
Service core-It contains stairs, toilets, water tank. brick wall (Permanent) to take the major load and services.
Skeleton -The main and basic module in the design. can be disassembled.
When it is in Exterior –it is made of R.C.C concrete
When it is in Interior –it is made of wood, M.S. sections, Aluminums
Sun shades &Projections-projections used for future expansions & as balconies.
In – Fill
These elements are filled within skeleton. varieties of materials can be used to generate pattern. using local materials like bamboo, cane ,louvers , m.s steel laser cut patterns
Materials used in filling Exterior wall - Porotherm blocks(100mm,200mm thk), Aerated concrete blocks, Terracotta tiles, Mud Blocks Interior wall - Gypsum board, ply wood, wooden planks, porotherm blocks
Skeleton
The skeleton module varies in size only in exterior and interior. so this can be mass produced. The materials also can be same for all while interior and exterior will be distinguished
C - sections
The C - sections running along the linear axis is used as holding members for inner partition wall(Skeleton). These sections itself acts as beam for the floor above
This C-Section in the corner is used for carrying service routes (electrical) since the walls are not permanent. The service lines are brought down at the corners of the room along with columns and spread throughout the room
If you go for frame structure with less usage of bricks, there will be reduction in the cost.
Since we are going for a modular skeleton frame work, that is used in all forms of design, the cost gets reduced rather than using various types of frameworks and materials.
It also consumes less time since single module is used.
Area statement
Total site area -3000sq.ft
Plot coverage -781sq.ft
Ground floor plan area -781sq.ft
First floor plan area -715sq.ft
Total built –up area -1496sq.ft
[DWELL]_ERS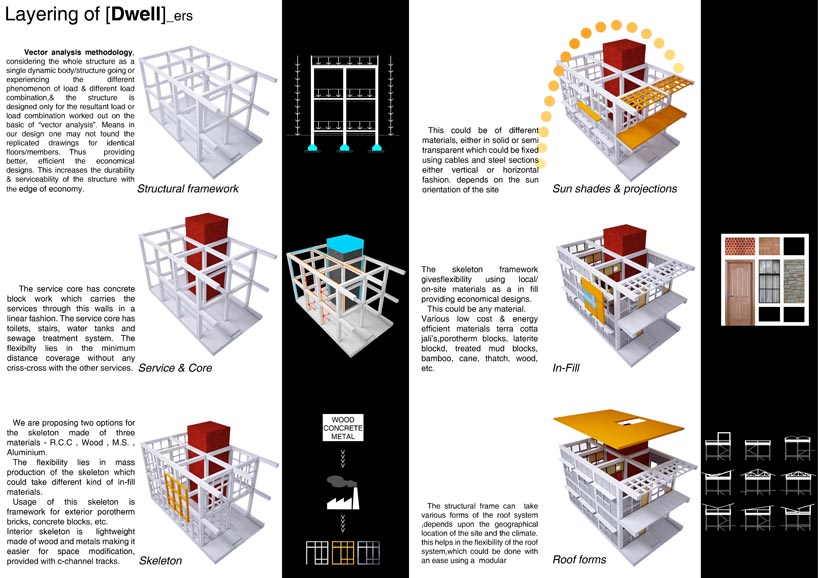 LAYERING OF [DWELL]ERS[jwplayer config=”mplayer” width=”818px” height=”600px” file=”https://static.designboom.com/wp-content/compsub/207454/2013-02-28/video_1_1362082179_3691b9e7c7e1102d849fb52b4e75ce0d.mp4″ html5_file=”https://static.designboom.com/wp-content/compsub/207454/2013-02-28/video_1_1362082179_3691b9e7c7e1102d849fb52b4e75ce0d.mp4″ download_file=”https://static.designboom.com/wp-content/compsub/207454/2013-02-28/video_1_1362082179_3691b9e7c7e1102d849fb52b4e75ce0d.mp4″]video
LAYERING OF [DWELL]ERS[jwplayer config=”mplayer” width=”818px” height=”600px” file=”https://static.designboom.com/wp-content/compsub/207454/2013-02-28/video_1_1362082179_3691b9e7c7e1102d849fb52b4e75ce0d.mp4″ html5_file=”https://static.designboom.com/wp-content/compsub/207454/2013-02-28/video_1_1362082179_3691b9e7c7e1102d849fb52b4e75ce0d.mp4″ download_file=”https://static.designboom.com/wp-content/compsub/207454/2013-02-28/video_1_1362082179_3691b9e7c7e1102d849fb52b4e75ce0d.mp4″]video
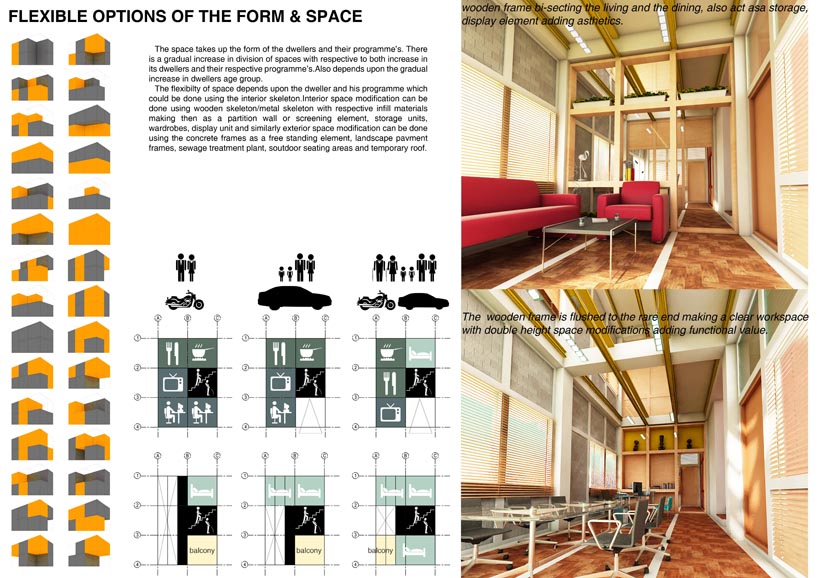 FLEXIBILITY OF FORM & SPACE
FLEXIBILITY OF FORM & SPACE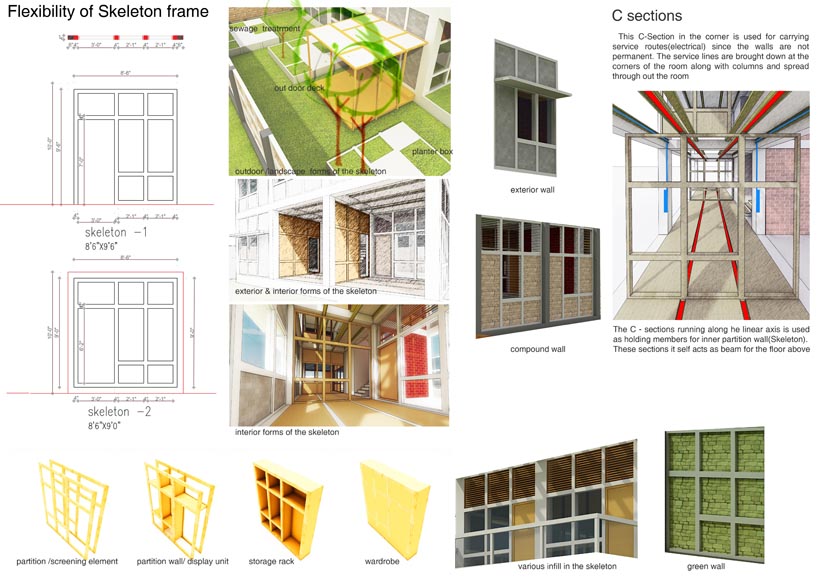 FLEXIBILITY OF SKELETON FRAME
FLEXIBILITY OF SKELETON FRAME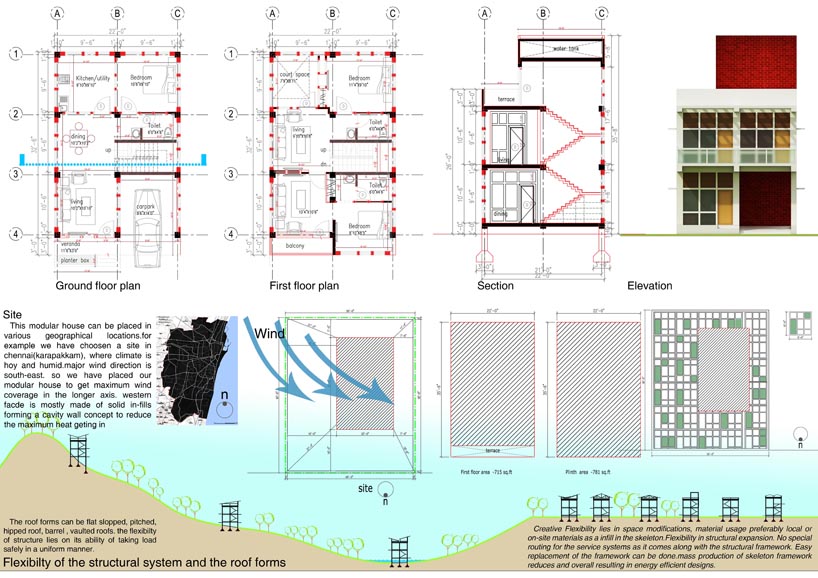 FLEXIBILITY OF THE [DWELL]_ERS
FLEXIBILITY OF THE [DWELL]_ERS