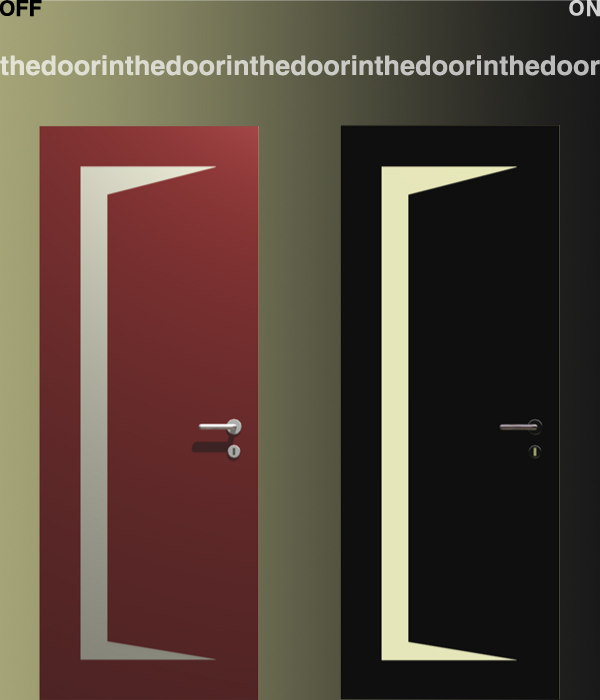
the door in the door by Dario Oggiano from italy
designer's own words:
The evocative design
My door to paradise is a normal door having a luminous insert. Actually my idea rotates around the design of that luminous insert.
It’s amazing how, sometimes, a single line, a group of lines, a polygon ... a shape drawn by lines ... can suggest, evocate something, not only on a sheet of paper but also in the real world.
Six elements can define an opening, but they are disposed in a convenient way, they draw a door, half opened on another space.
Here is my aim: to insert in a normal door (a passage) a sort of window, suggesting another door (another passage).
The technical design
The insertion of this particular luminous cut inside the door has requested the definition of an appropriate structural inner frame. This internal structure, in fact, is to support the laminated plastic and satin polycarbonate parts on both sides of the door and also to give access to the lamp for ordinary maintenance.
To accomplish this kind of task, it has been necessary to define a particular setting so that the listels follow the profile of the openings and also to insert a metallic box element which could, at the same time, structure, support and contain the neon lamp.
Finally, it has been assumed to put the neon lamp current transformer outside the door (inside the doorframe or inside the wall) and to solve the low-tension electrical connection to the lamp by a touch transmission through the hinges.
Italian version
The door in the door
Si è aperta
una fessura di luce
sulla parete della mia camera.
Sembra
una porta socchiusa
su una stanza di luce.
Il progetto evocativo
La mia porta per il paradiso è una normale porta con un’inserto luminoso. In effetti, tutto il mio progetto ruota attorno al disegno di tale inserto luminoso.
E’ stupefacente, quanto alle volte, una linea, un gruppo di linee, un poligono… una forma disegnata da linee… possa suggerire, evocare qualcosa, anche nel mondo fisico, non solo sulla carta.
6 segmenti possono delimitare un’apertura, ma se sono disposti in modo appropriato, disegnano una porta socchiusa su un altro spazio.
Ecco il mio obbiettivo. Inserire in una normale porta (passaggio), una finestra che suggerisca un’altra porta (altro passaggio).
Il progetto tecnico
L’inserimento, all’interno della porta, del particolare taglio luminoso, ha richiesto la definizione di un telaio strutturale interno ad hoc. La struttura interna, infatti, devesostenere le tamponature in laminato plastico e in policarbonato satinato, e rendere possibile l’accesso al corpo illuminante per la normale manutenzione.
Per assolvere a tali esigenze, oltre a definire una geometria dei listelli che segua il profilo delle bucature, si è reso necessario l’inserimento di un elemento metallico scatolare, che sia contemporaneamente strutturale e di supporto/alloggiamento della lampada a neon.
Infine, si è ipotizzato che il trasformatore di corrente del tubo a neon possa essere collocato esternamente alla porta (nel controtelaio o nella muratura) e il collegamento a bassa tensione con la lampada, possa essere assolto tramite una trasmissione “a contatto” dei due cardini.
introduction
 the design
the design
 technical details
technical details