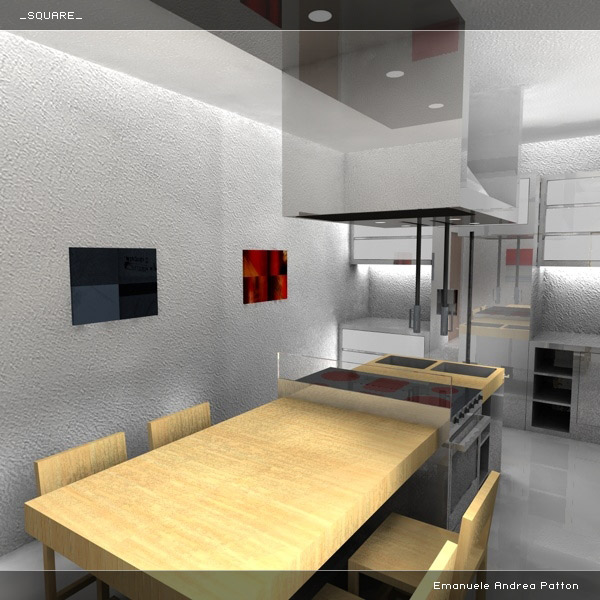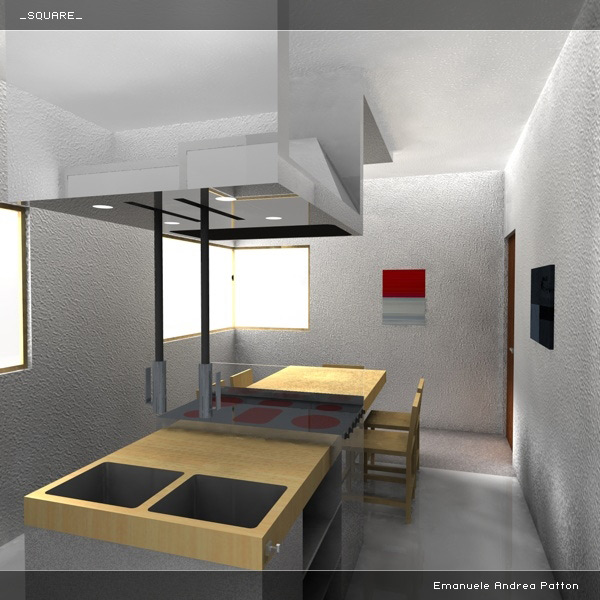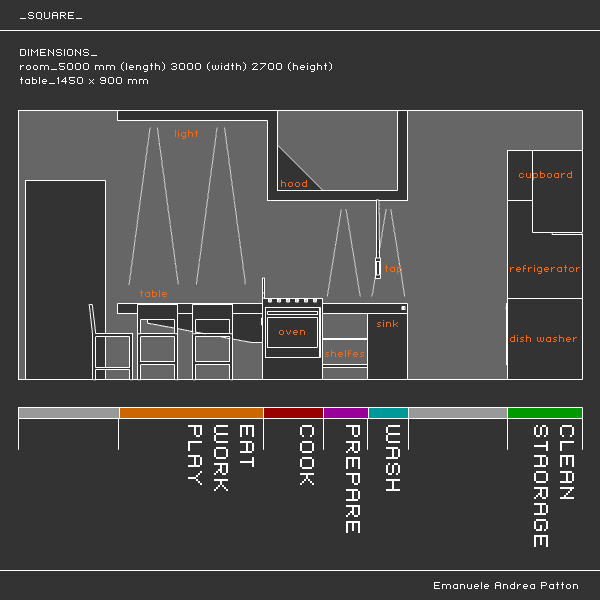
square by emanuele andrea patton from denmark
designer's own words:
The concept of this design is based on a rather simple idea: to create a good environment for
communication, all partecipants should, to have the possibility to interact freely between them,
be placed in the same conditions.
To make this happen, I have created a single large functional unit placed centrally in the room,
thus preventing the user from moving into the middle of the room, making him walk only along the
perimeter being able to see the others in the face.
The central unit provides all funciotns needed to cook and enjoy a meal in company. However, the
table is big enough to allow family members to work, play or simply sit down and talk.
The materials used in the design are mainly two; wood for the areas used for the preparation of
the food and its consumption, stainless steel for the rest.
Tools are designed to make the food preparation easier, like the movable taps coming from the hood
stucture.
The space taken as an example is chosen because of its relatively modest dimentions (5 per 3
meters) with the intentions of showing how the consept can be used in "normal" kitchen
environments.
prospective 1 – square kitchen
 prospective 2 – square kitchen
prospective 2 – square kitchen
 functional section – square kitchen
functional section – square kitchen