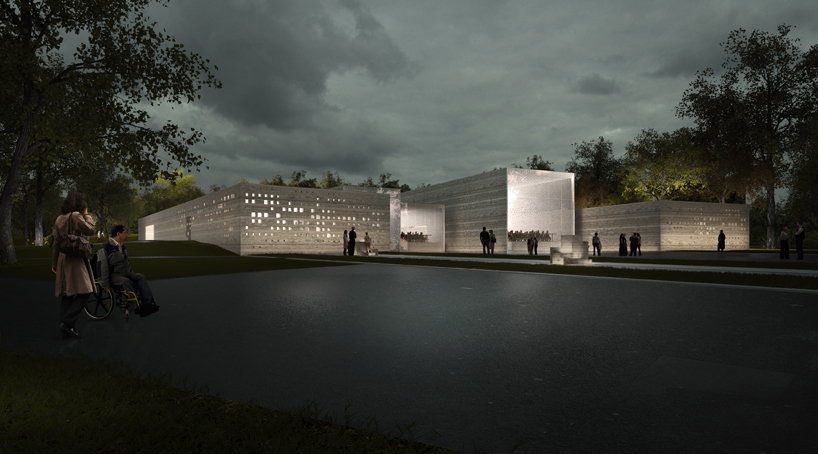
SILOE : New baths in Lourdes. by jeremie dalin jeremie from france
designer's own words:
project’s name: siloe: lourdes’s new baths.
client: tarbes and lourdes’s diocese.
program: 300m² of hall and welcoming space, 600m² of contemplation spaces, 510m² of baths divided in two: men and women, 150m² of fountains and devotion’s space, 960m² of offices, facilities and technical areas.
area: 2600m²
construction budget: confidential
status: competition april 2012
architect: r architecture,
design team for r: guillaume relier, alice wijnen, jérémie dalin and juliette lauzeral
consultants: batiserf, nicolas ingénierie, bureau michel forgue.
all images and drawings are made by r architecture except the two outdoor perspectives made by etienne jaunet.
the new building dedicated to the baths is located in the heart of the lourdes’s sanctuaries, in front of the miraculous cave of massabielle. known for its miraculous properties, the water coming out the massabielle’s spring is used since decades for body and soul purification.
the new building has crossed the river and, looking at the cave, needs to convince each pilgrim that the water irrigating the baths is the cave’s water.
our proposal is organized around five buildings oriented towards the cave, at the end of a landscape design growing up from the cave. the ground design is punctuated by fountains, accompanying the pilgrims from the spring to the new baths.
the five components are the expression of the different programs they welcome: on the west wing, the men’s baths and the fountains and devotion’s space; on the east wing, the women’s baths and in the middle the 3 meditation spaces opened on their ends offering a view on the cave to the visitors. the entrance is treated as a void oriented perpendicularly and irrigating the fragments.
made of concrete, the building emerges from the meadow, as a land art sculpture taking part of a larger scale landscape design. more than a building, the project is treated as a combination of fragments, minimalizing its inherent radicalism by a proper integration to the prestigious site.
the program division permits a variety of spaces. thought as a sequence, a chain of frames is accompanying the visitors from the time they step in the building till the exit.
link to our website: www.r-architecture.com
Outdoor perspective by night
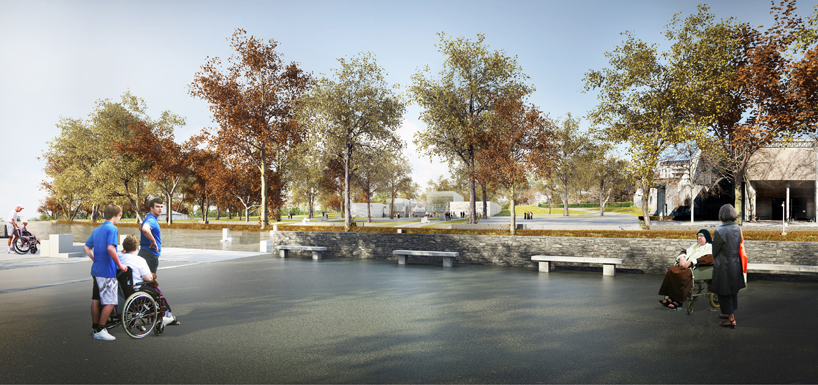 Outdoor perspective from the cave
Outdoor perspective from the cave
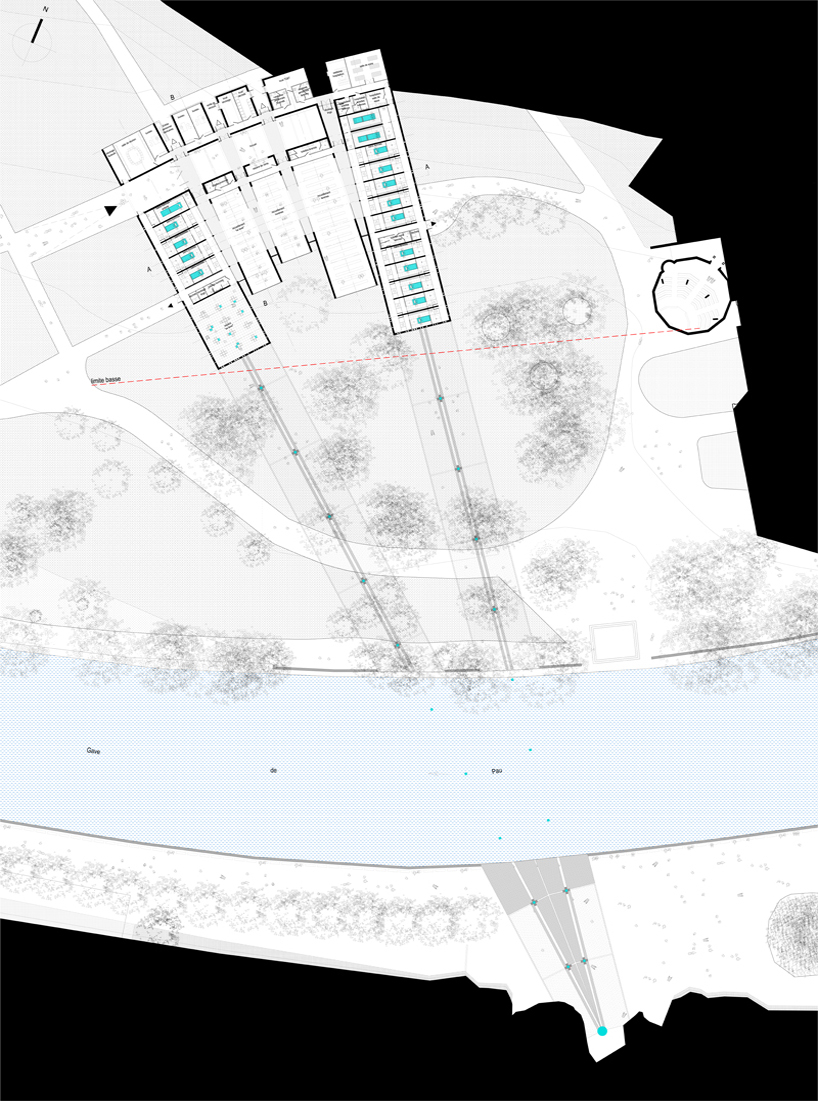 Ground floor plan
Ground floor plan
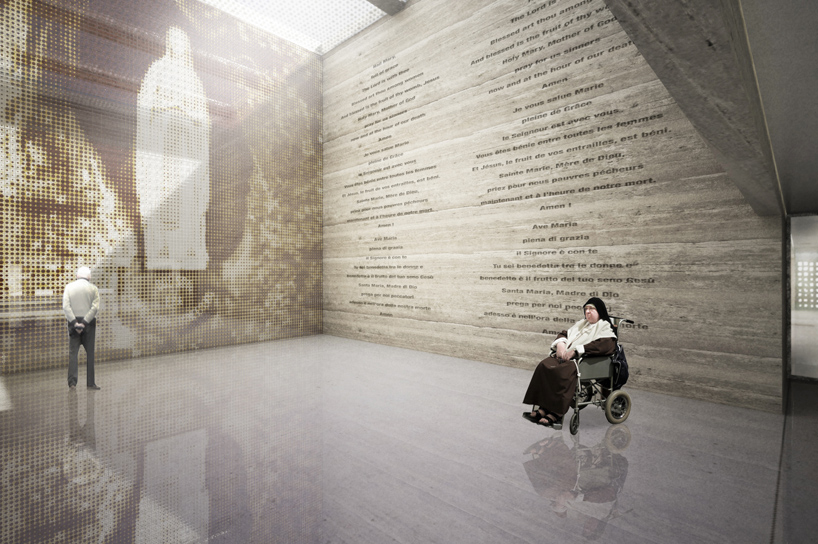 Hall
Hall
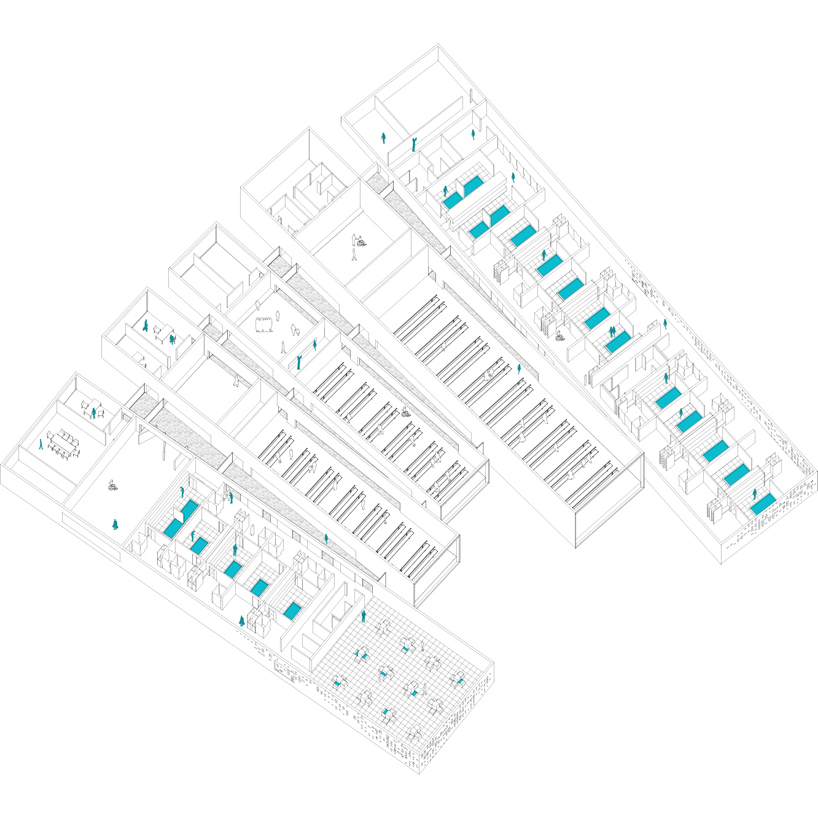 Axonometry
Axonometry
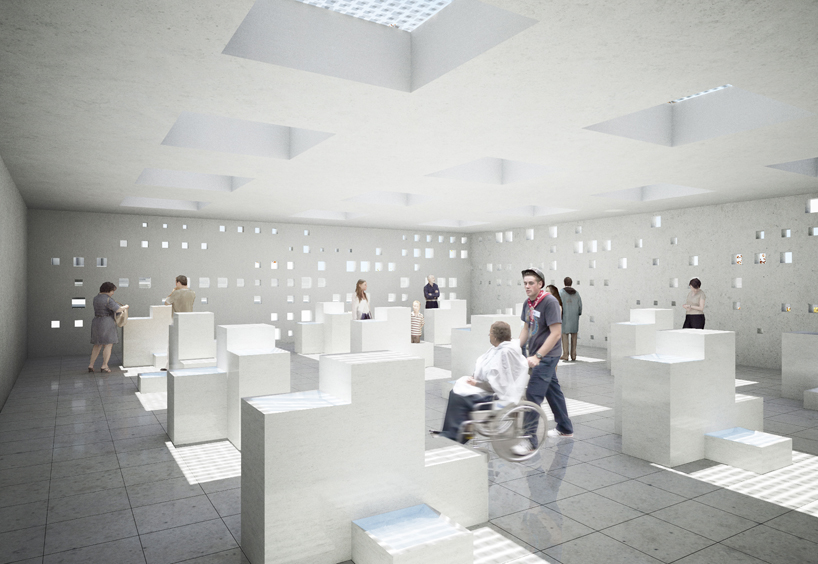 Foutains and devotion space
Foutains and devotion space