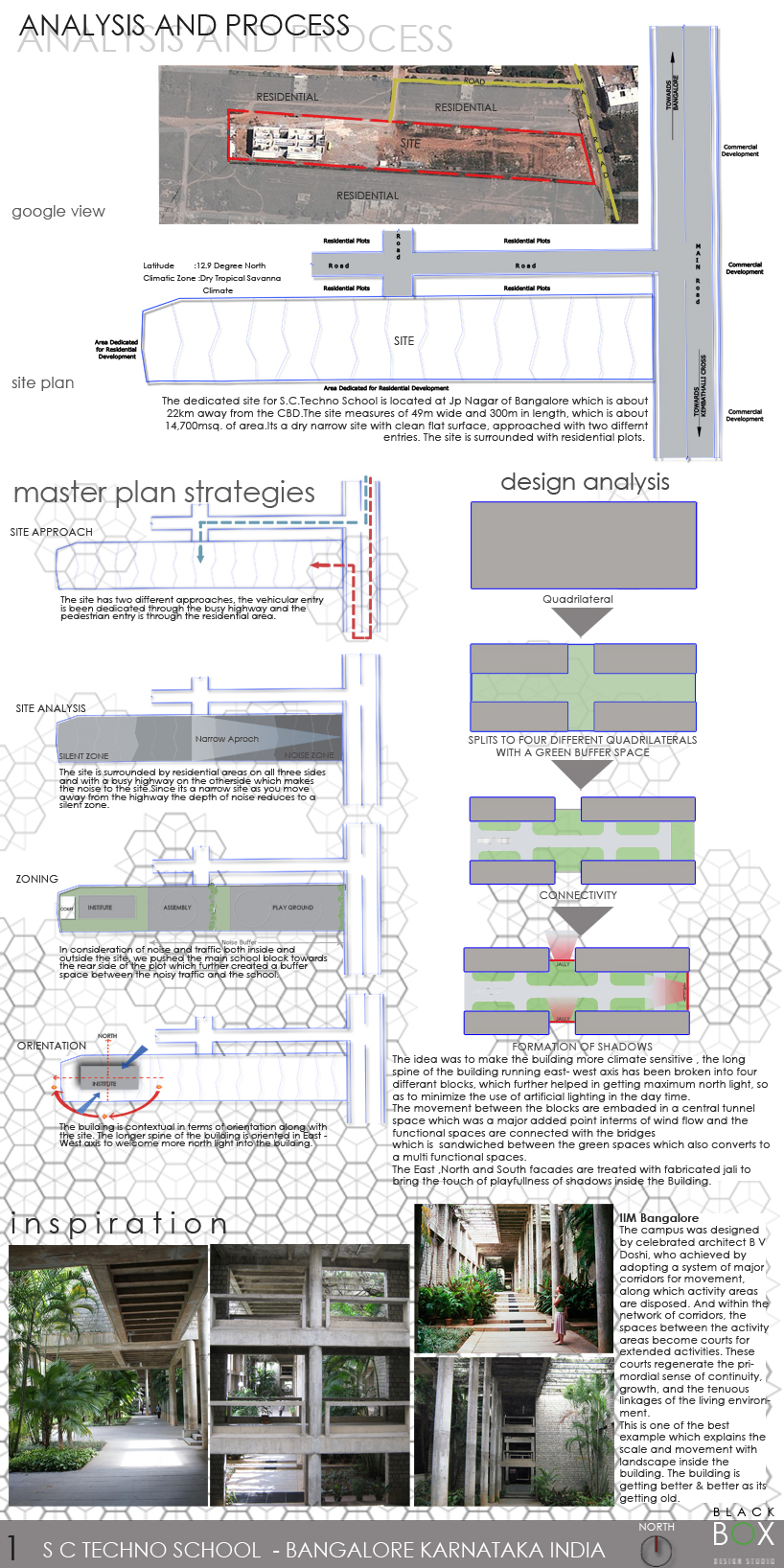
s c techno school by Guna from india
designer's own words:
Its a more climate sensitive building , the long spine of the building running east- west axis has been broken into four differant blocks, which further helped in getting maximum north light, so as to minimize the use of artificial lighting in the day time.
The movement between the blocks are embedded in a central tunnel space which was a major added point interms of wind flow and the functional spaces are connected with the bridges which is sandwiched between the green spaces which also converts to a multi functional spaces.The East ,North and South facades are treated with fabricated jali to bring the touch of play fullness of shadows inside the Building.
Its a composition with concrete and block masonry structure with a skin of wood and decorated steel walls along with landscaped courts.
PROCESS & ANALYSIS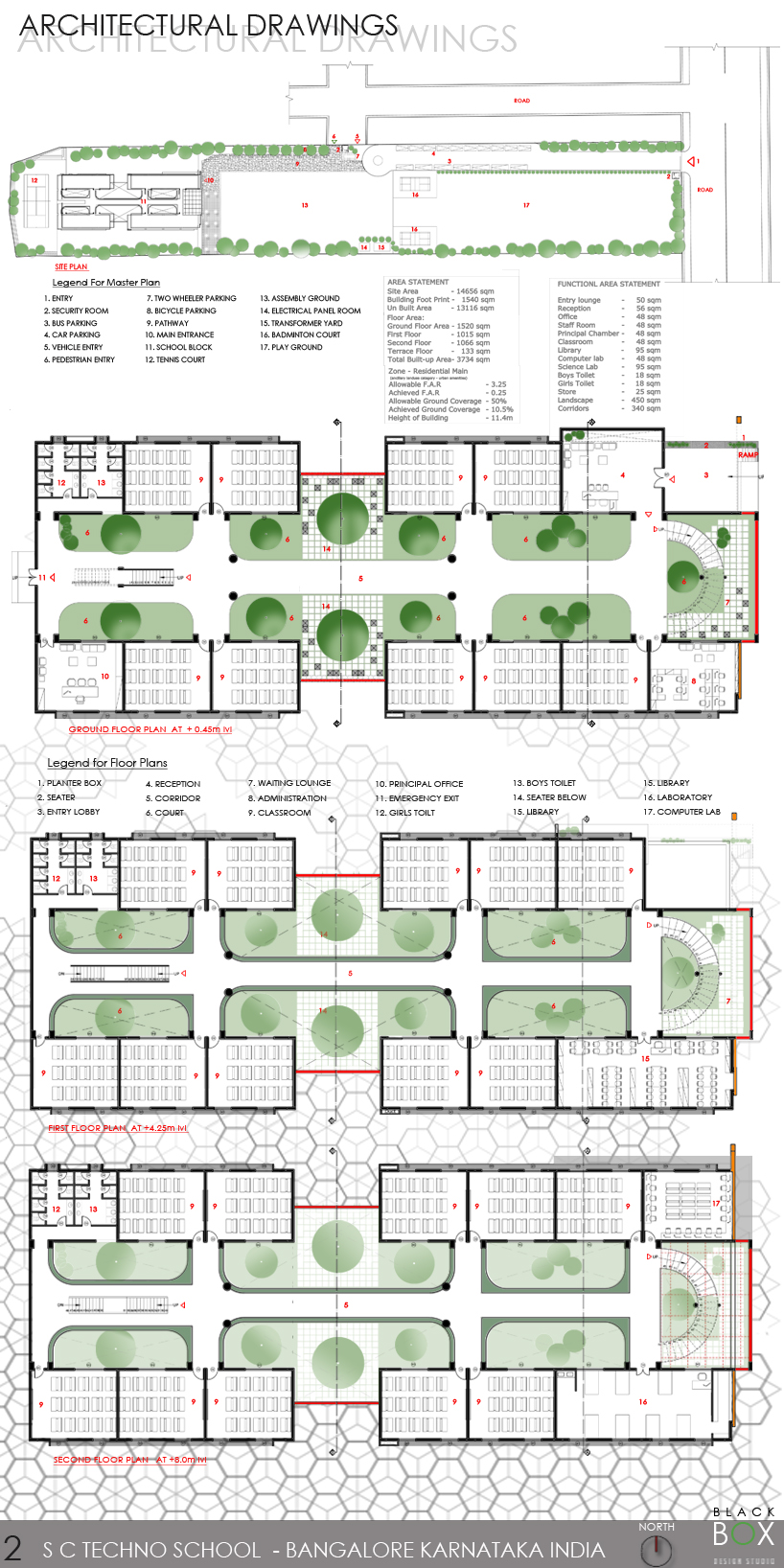 ARCHITECTURAL DRAWINGS
ARCHITECTURAL DRAWINGS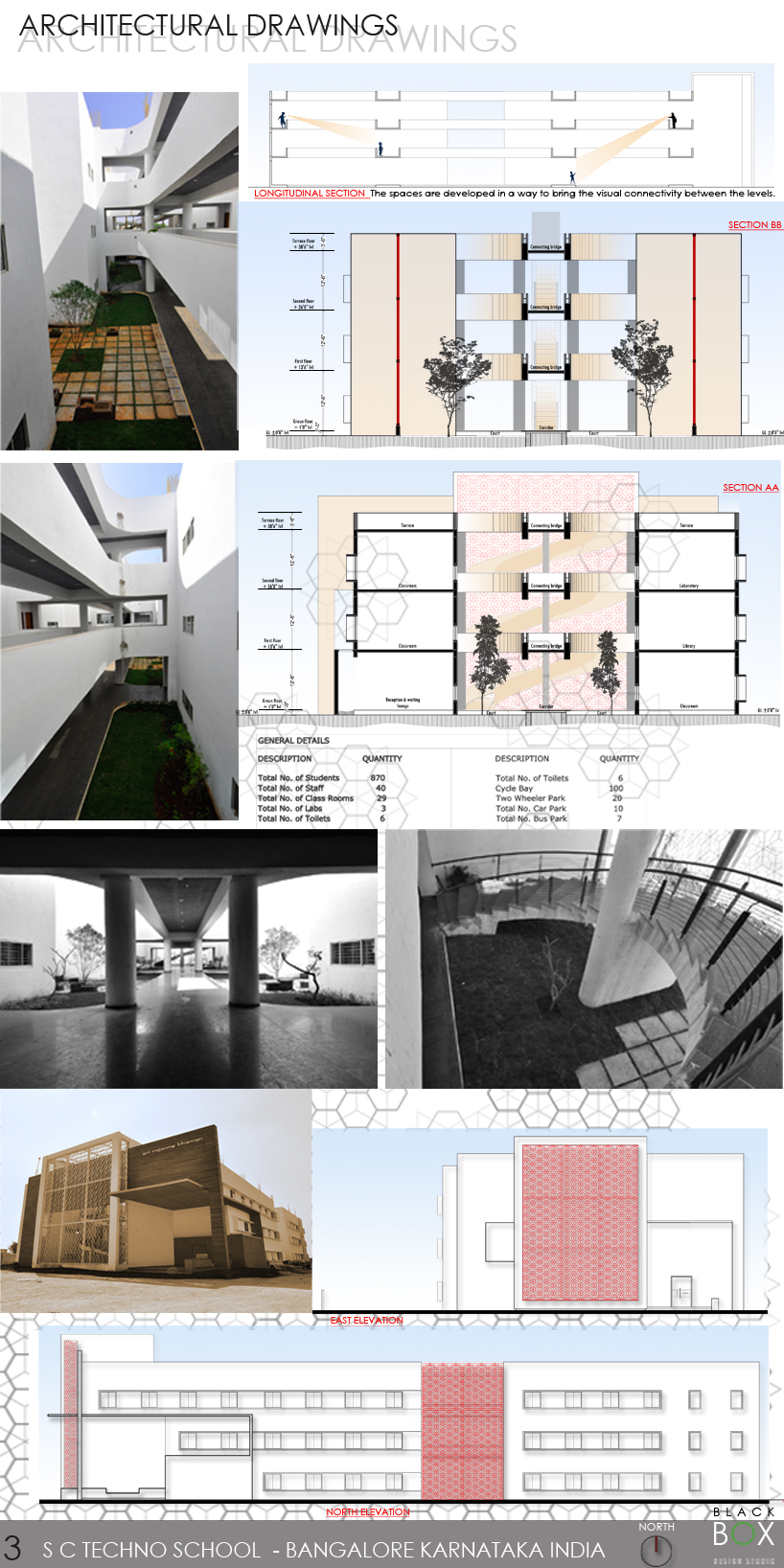 ARCHITECTURAL DRAWINGS
ARCHITECTURAL DRAWINGS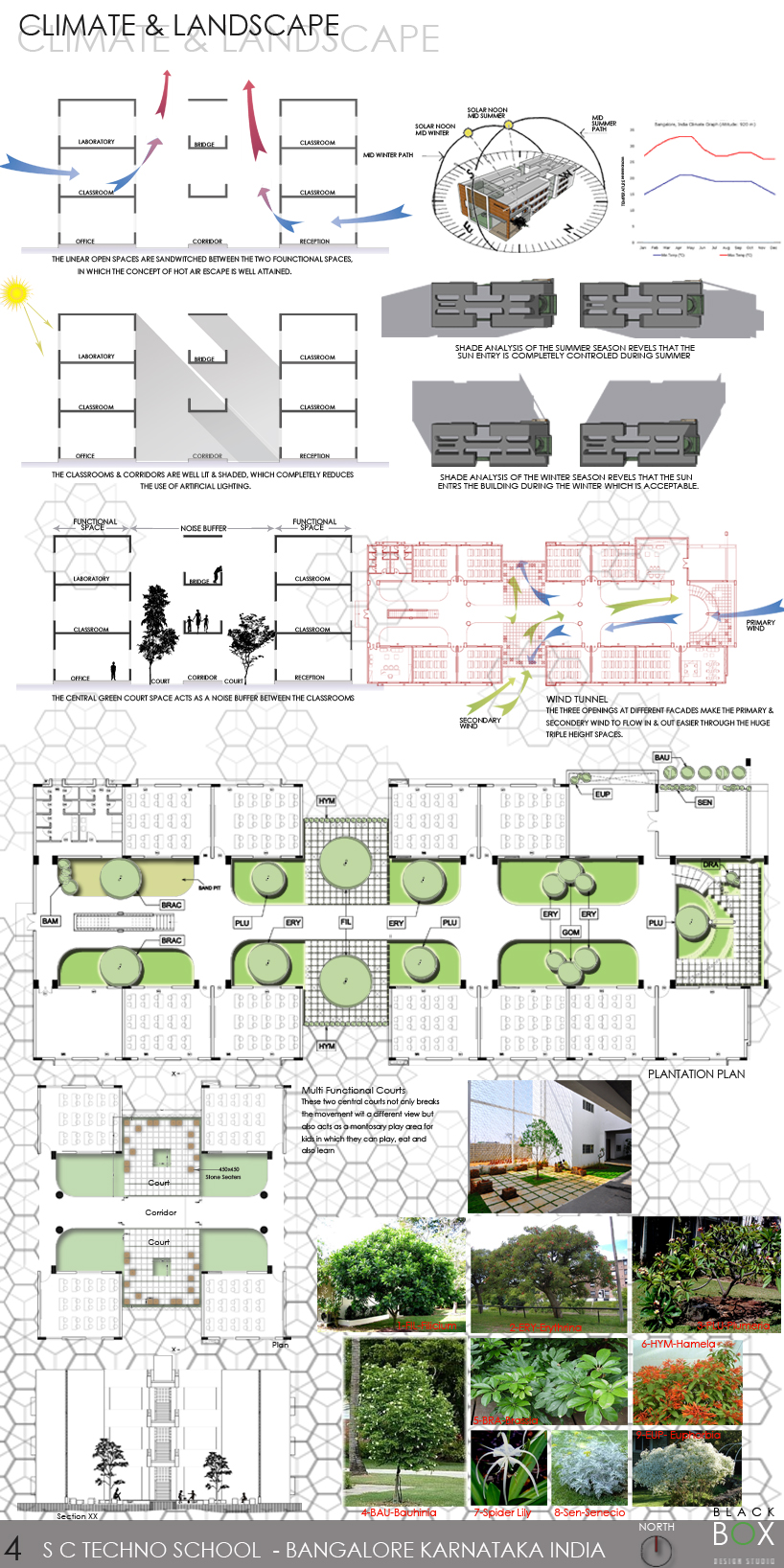 CLIMATE & LANDSCAPE
CLIMATE & LANDSCAPE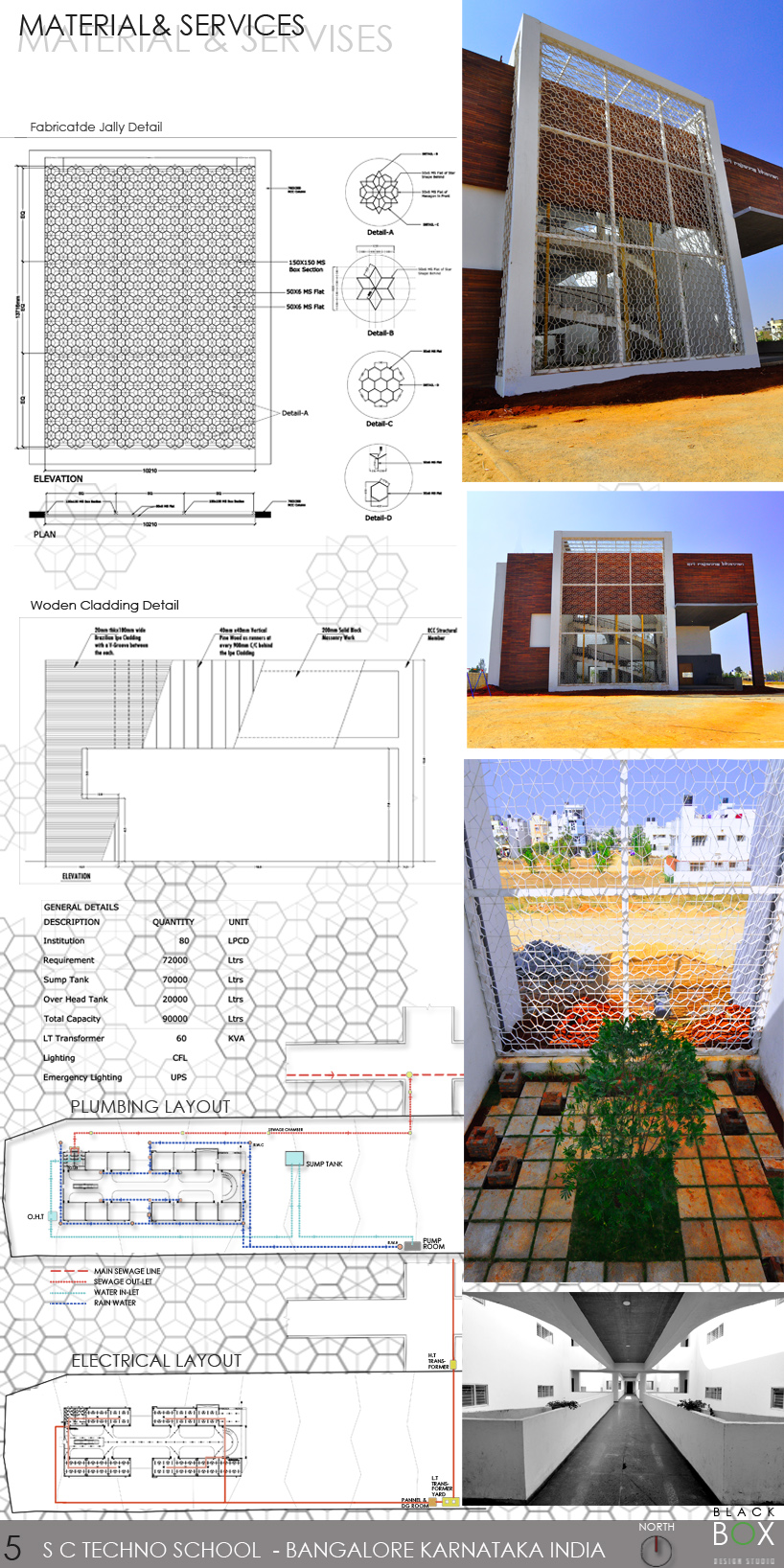 MATERIAL & SERVICES
MATERIAL & SERVICES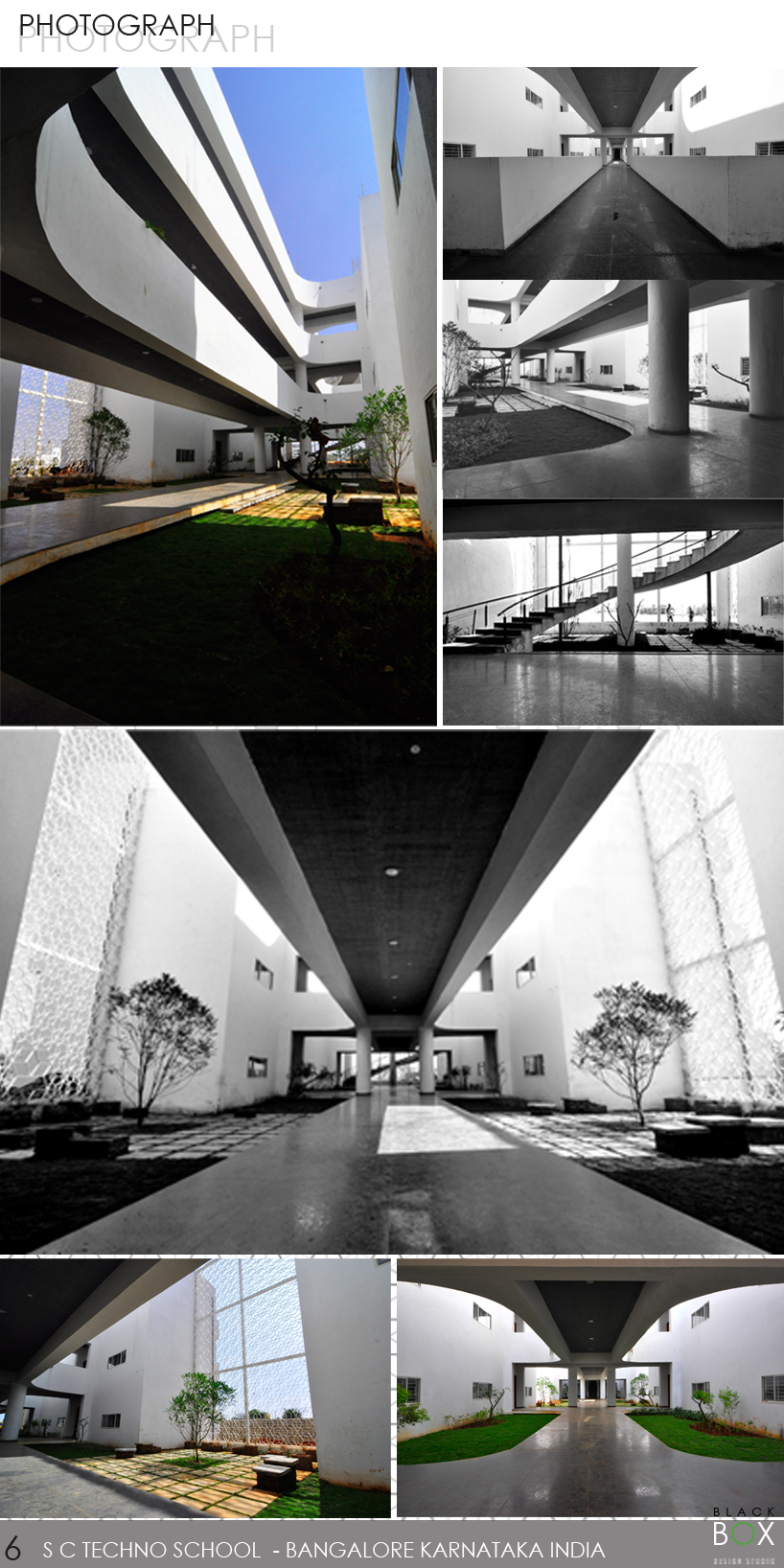 PHOTOGRAPHS
PHOTOGRAPHS