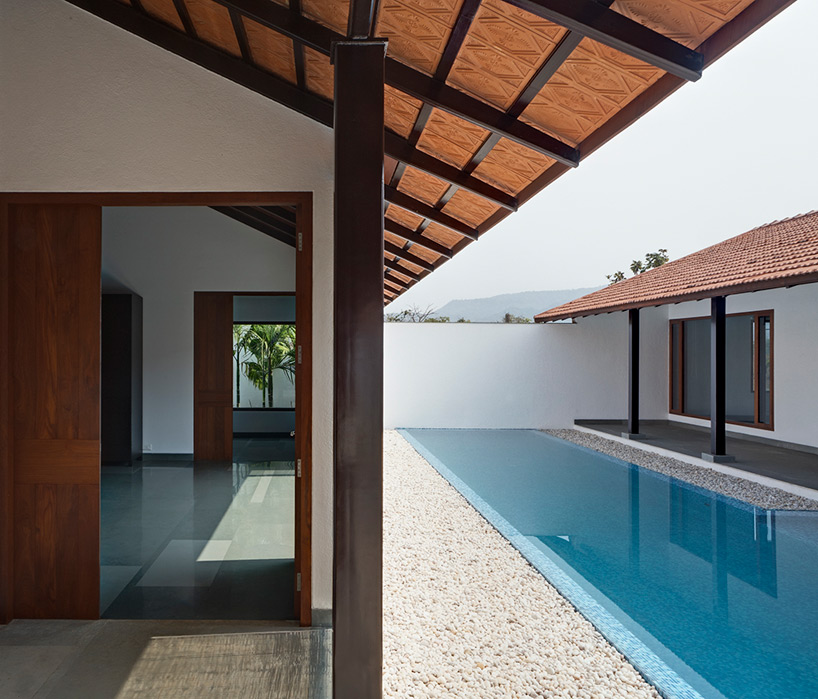
rma architects two bay house by rma from india
designer's own words:
positioned at the foothills of the western ghats on a plateau, is the 'two bay house' by american and indian firm RMA architects.
a gravel forecourt welcomes inhabitants, leading towards a garden of raised linear planters and elevated patio.
the residence is divided into two bays, placing the private and common spaces on opposing sides of the site. a lap pool spans the length,
creating a distinct separation of zones with the reservoir of water serving to cool the interior. with each half only one one room in width,
the breezes which pass to the open courtyard and pool are humidified across the surface.
RMA architects: two bay house 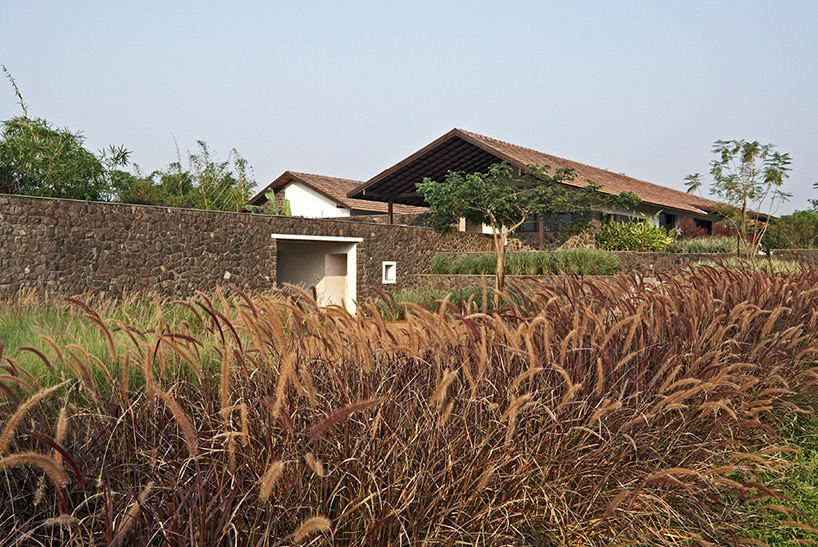 the horizontal lines extend into the landscape and the roof form rests inconspicuously on the terrain
the horizontal lines extend into the landscape and the roof form rests inconspicuously on the terrain 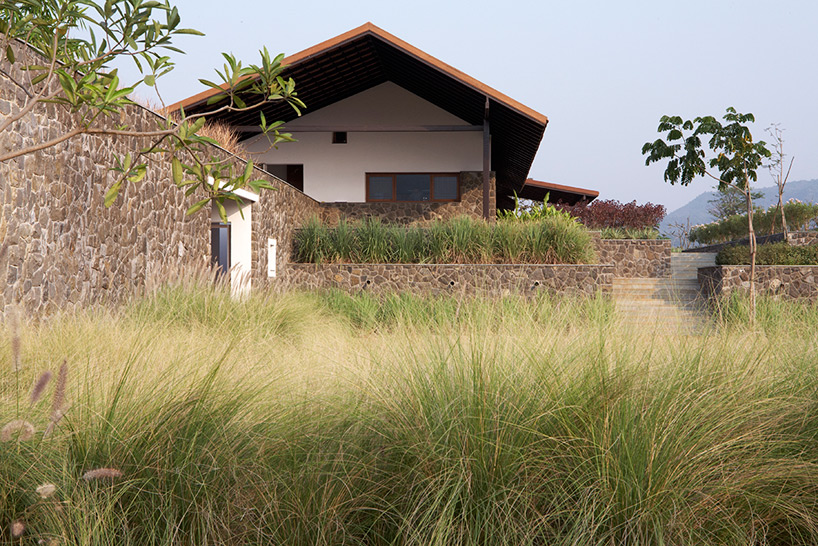 blurred boundaries. the entry happens on an elevated patio where residents receive visitors and lemon grass may be plucked for tea
blurred boundaries. the entry happens on an elevated patio where residents receive visitors and lemon grass may be plucked for tea 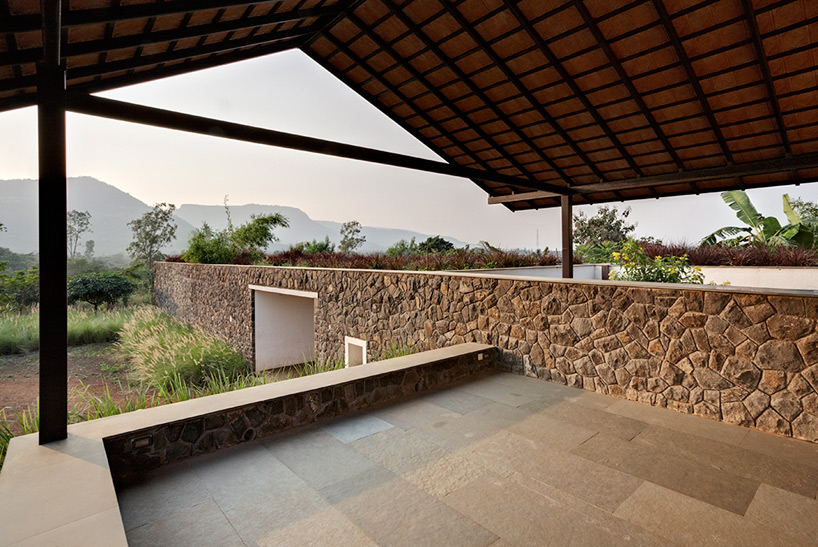 elevated and covered entry patio
elevated and covered entry patio 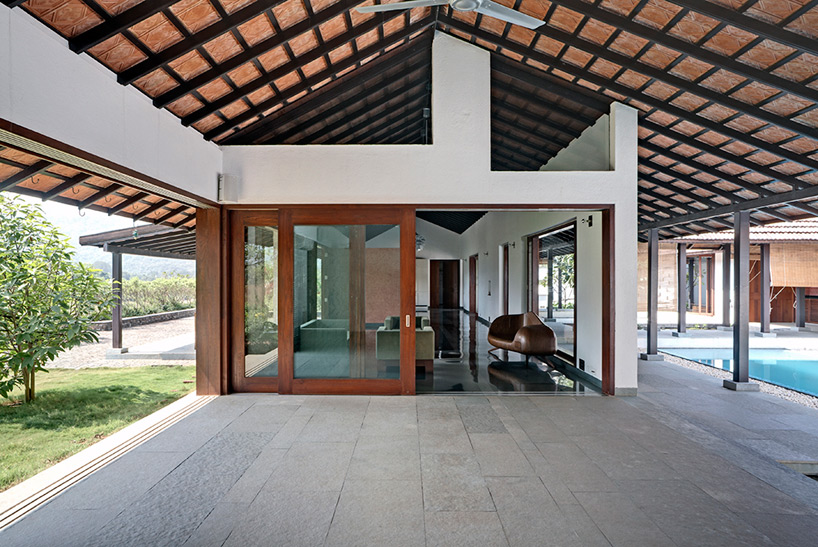 layering interior and exterior spaces and long views under the roof canopy.
layering interior and exterior spaces and long views under the roof canopy. 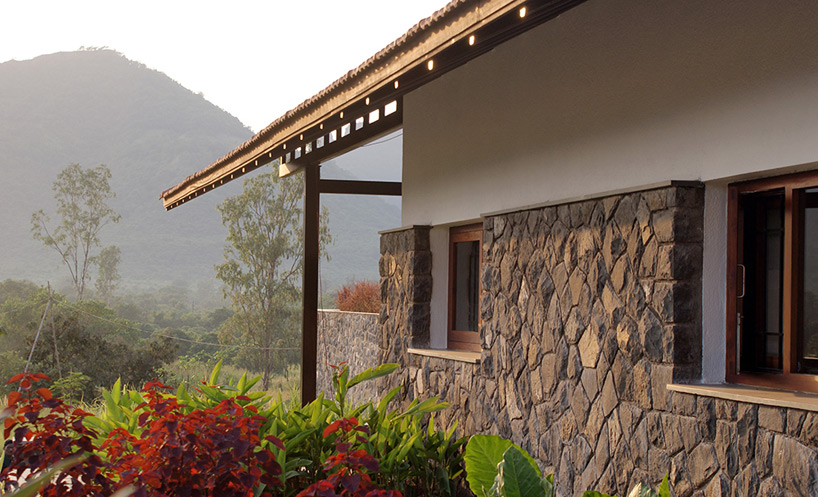 a stone base and roof canopy are given visual separation enhancing the tectonic reading
a stone base and roof canopy are given visual separation enhancing the tectonic reading