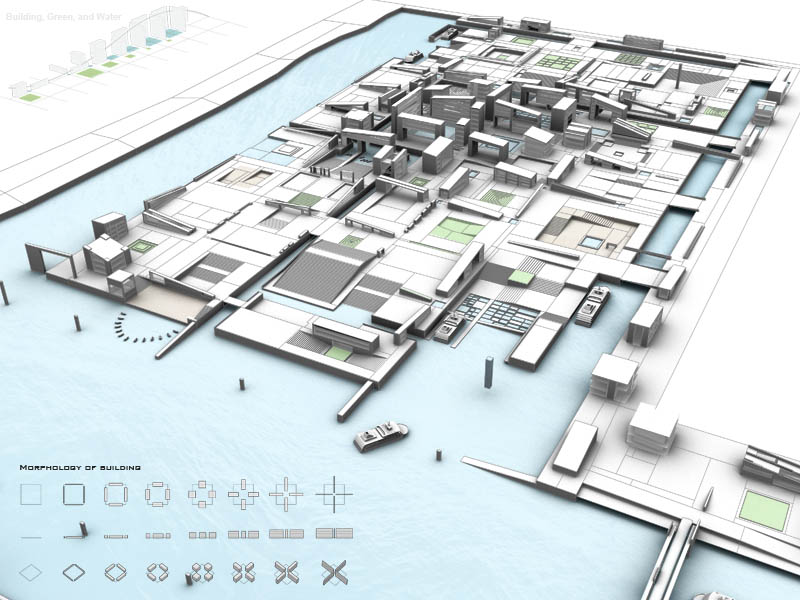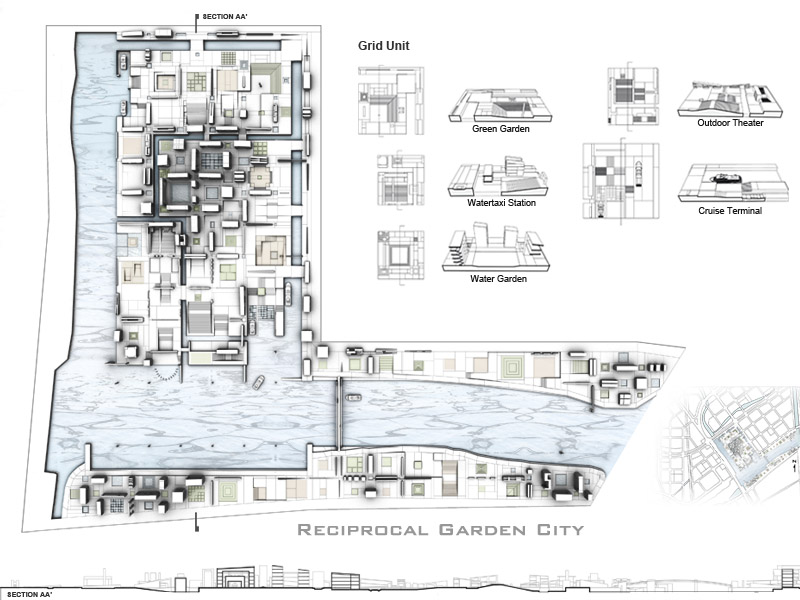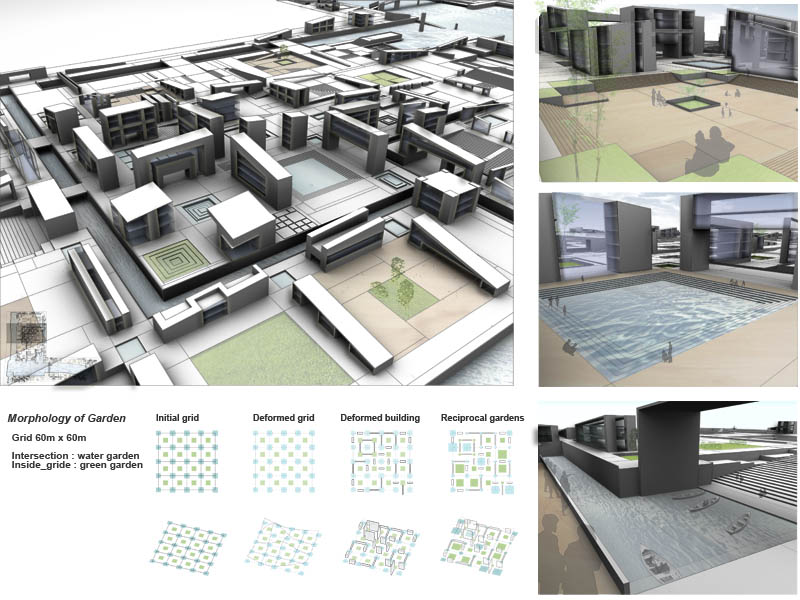
reciprocal garden city by jin pyo eun from usa
designer's own words:
Reciprocal Garden City -
New Type of the City ; the harmony between buildings, water gardens, and green gardens.
Following are our 3 strategies. 1) Grid system- building and garden space: Basically, we used the grid system (60m*60m). From the top, this system looks like square mesh, but three-dimensional curves are placed within this mesh. Buildings are located along with these grid lines, and the heights of buildings are followed by these grids’ curvatures. We created four prototypes of building; Gate type, Display type, Gallery type, Garden type. The place surrounded by buildings becomes a garden. The higher building is, the wider the space on the intersection of grid is. The lower building is, the wider the space in the square of grid is. According to the logic, we can create a great variety of gardens with different sizes. 2) Reconciliation between green and water space: There are two types of garden space; green and water space. Water garden is located on the “intersection of grid” and the green garden exists inside the grid. While buildings become higher, water gardens occupy increasingly more space; on the other hand, green gardens occupy gradually less space. There are eight prototypes for water garden and nine prototypes for green garden. With these seventeen prototypes, we created more than thirty gardens. Our purpose is to endow various activities with people by designing a number of different places. 3) Waterway: The water way is the unique landscape. We made a waterway for water taxi. Following this waterway, visitors can enjoy the various programs and tours around the site. We made on-board stages, small go-through restaurants for water taxi.
morphology of building
 grid unit
grid unit
 morphology of garden
morphology of garden