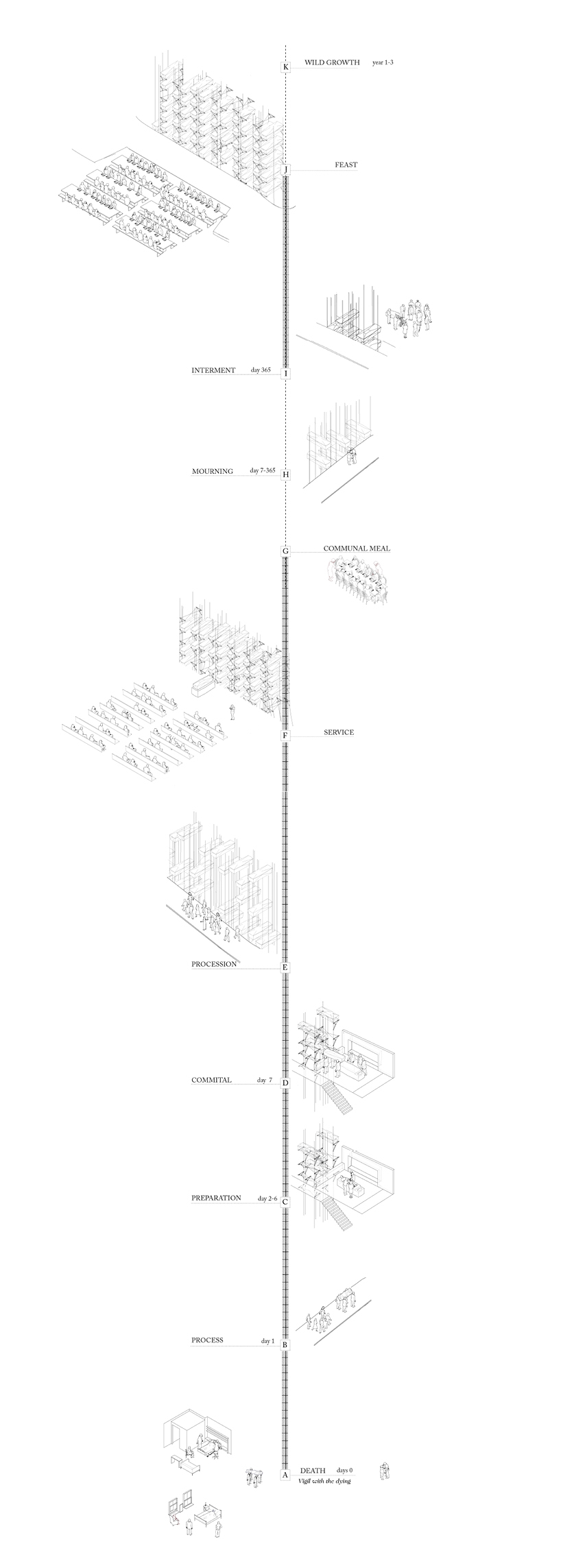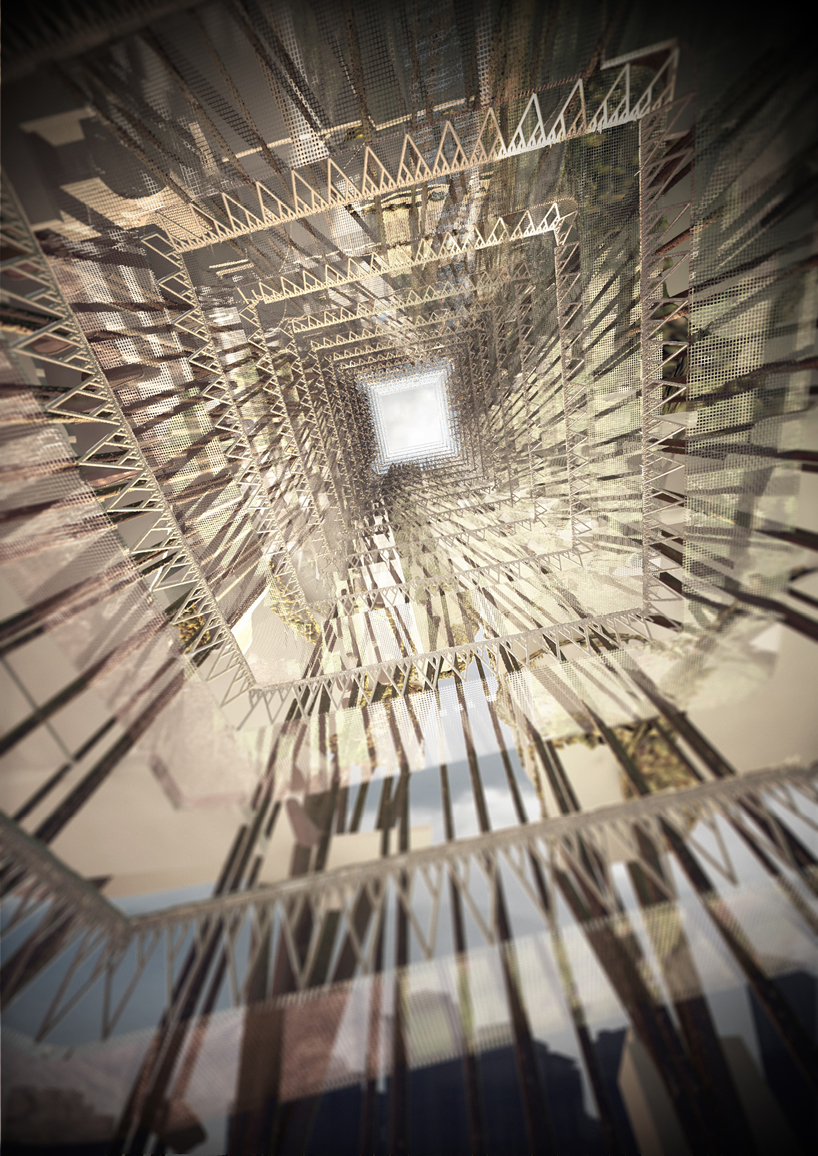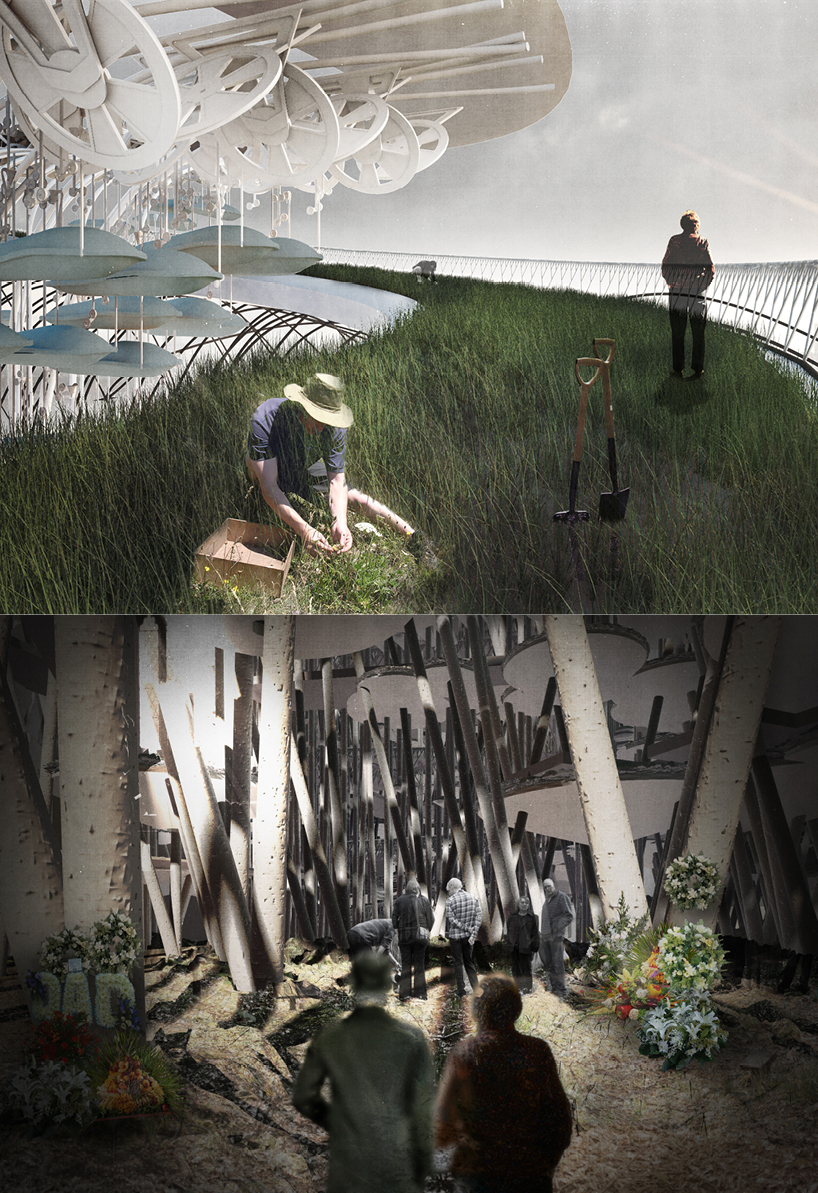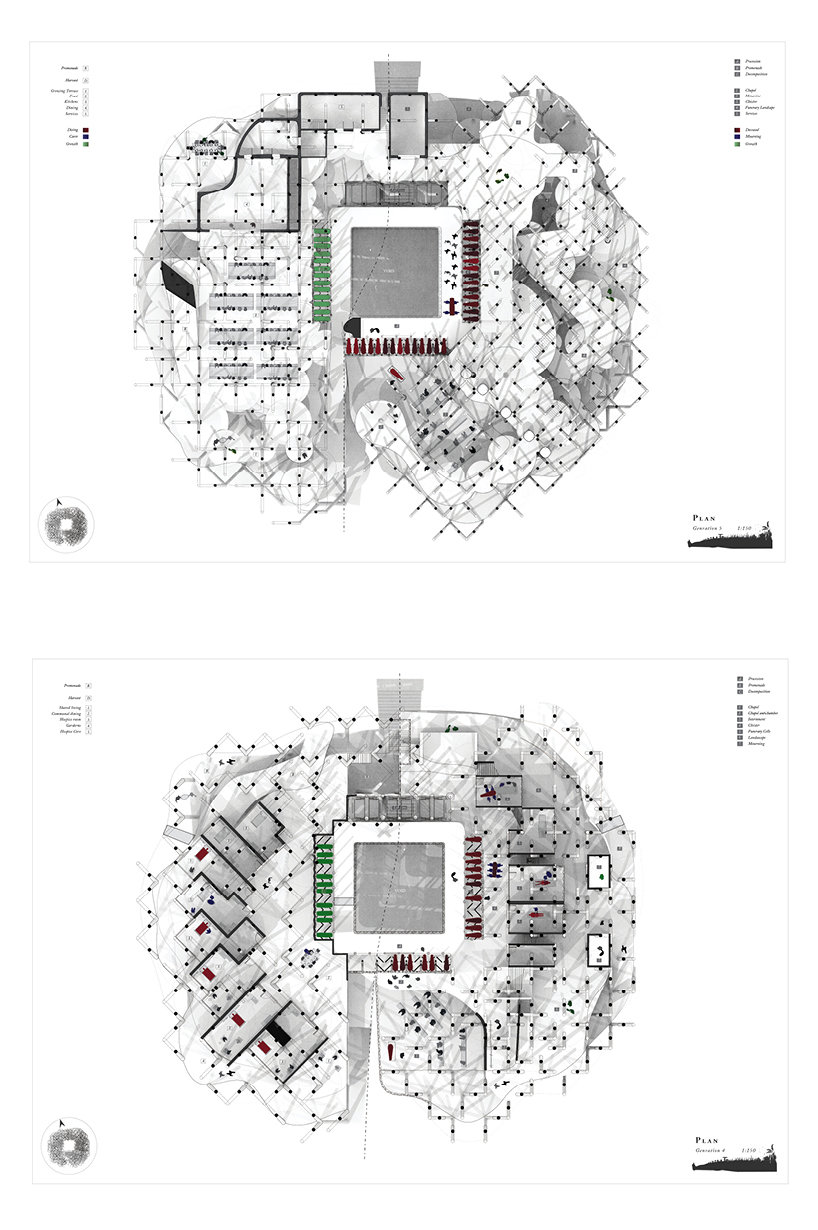
Posthumous Harvest by at/em from uk
designer's own words:
The project proposes a vertical productive funerary landscape combining ritual spaces for grief and celebration alongside those of commerce and consumption.
Contempory death is a singularly linier process. We buried or we are burned, everything possible done to exclude the essential cycles of decay and life.
The result is death - once an everyday part of social life is being pushed to the periferies, severed from the living while the modern burial rituals have increasingly become commoditised and sanitised. We die in hospital, frequently unnecessarily. And with an aging population the crisis of palliative care is become increasingly acute
This terminal treatment of the deceased is becoming unsustainable. Increasingly in all aspects of our life we exclude ourselves from ecological cycles producing only ‘waste’. This project questions how can we reintegrate ourselves into a wider ecology?
The building revolves around a new method of burial. Utlizing mycelium (nature's recyclers) remains are decomposed into compost over a 1 year cycle running up a central processional void. This compost is used to fertilise the next cycle of growth, into first parkland, then productive vegetable allotments, along a promenade route around the outside of the structure.
The social program is divided around this vertical cycle of decomposition and growth, with funerary spaces to the east, and hospices, productive and commercial spaces to the west, a fracture running into the void between.
The form evolved using L-Systems to model natural growth – in particular trees as a structural system. A number of iterations were tested, with the most suitiable bassed on a criteria of max and min spans, density and spread, and spacial potential developed further into the final proposal.
The research into mycelium informed a one to one exploration into the architectural possibilities. Growing off the green waste produced on the productive land, the internal walls of the building are grown between the trees, forming a insulating external envelope.
The ritual progression rises up the vertical order, starting with the more urbane, of mortuary, and cultivation.
The body is collected, and taken to inverdual cells for preparation, rituals bassed on the culture and wishes of the family, before being interred into the core to begin its year long decomposition.
Rising up the floor plate fractures into cemetery and parkland, with the larger communal ritual spaces of chapel and feast to the south, bridging between the funerary and productive.
Above the external promenade and internal void unite at the moment of transfer of the compost into the soil, before both compost and remains begin the process back to ground level.
Death, waste and decomposition begin to feed the city; a perpetually growing memento-mori, edible memorial, and monument to the
preciousness of life and value of decay
The vertical ritual process
Up the central void where the body in enterred
Isometric view and structural system
The Chapel and the Transfer spaces
The Plan of the Chapel below and Feast and Celebration space above
View up the front fracture separating the funary and urbane functions of the building