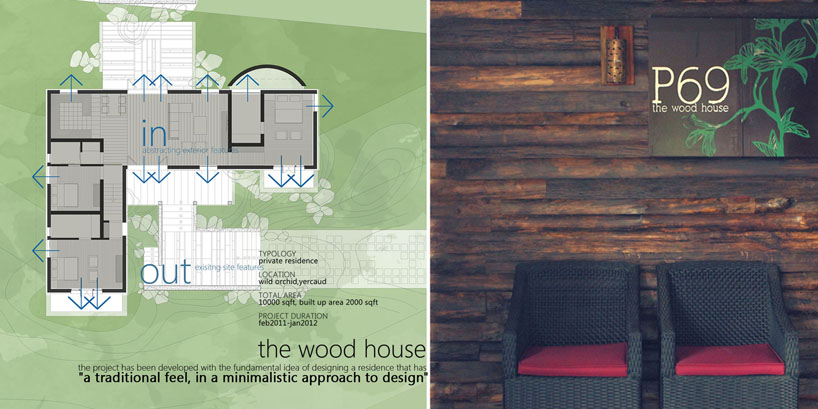
p69the wood house by karthikeyan from india
designer's own words:
the ceiling was chosen as the highlighting element for the rooms.
the wall was broken at 7' level, thereby making the rest of the wall merge with the ceiling.
this verticality, emphasised by the walls, was neutered by providing horizontal groove at the 7' height.this is further emphasised by the contrast created by the use of wall finishes - both colours and textures.
the ceiling with their varied treatments (depending on the usage), were chosen as the element to highlight in all the rooms..
the more public spaces such as the living, dining and the guest rooms have a lighter colour on the ceiling, thereby helping the users perceive the space as much larger than it actually is.
the private spaces such as the master bedroom, and the client s mother s room, darker colours have been chosen for the ceiling. this helps in making the rooms much more cozier, and compact.
while in the exterior, the house has been adorned with wood cladding, the interiors have been treated with less tactile and more visual reminders on wood, by using a soothing shade of brown, creating an abstract version of the wood house.
SITE PLAN+OUTDOOR FEATURE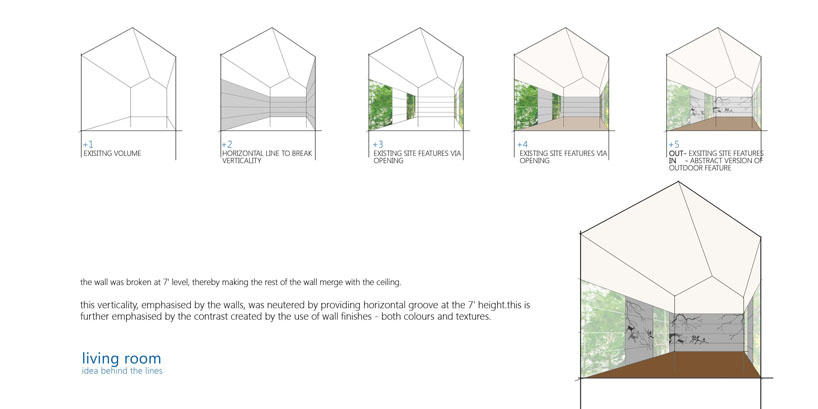 IDEAS
IDEAS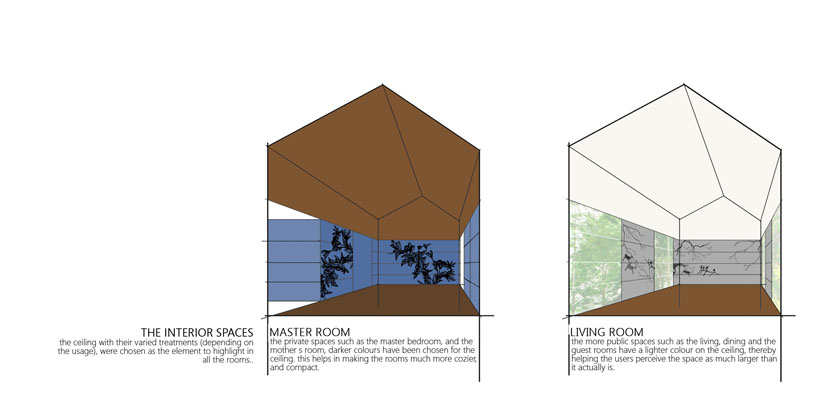 IDEAS
IDEAS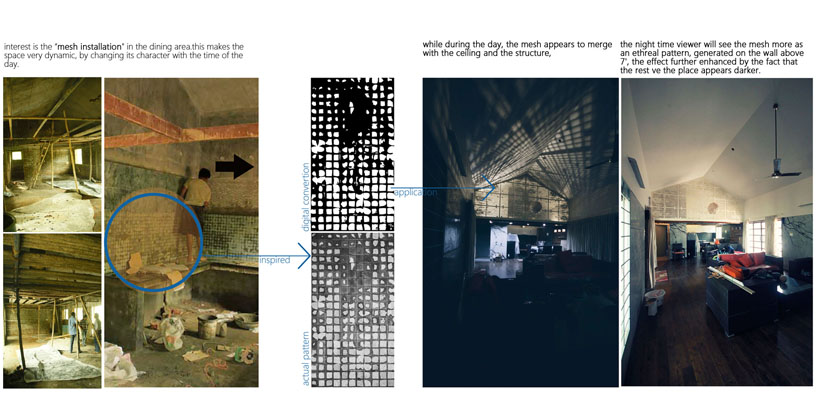 IDEAS
IDEAS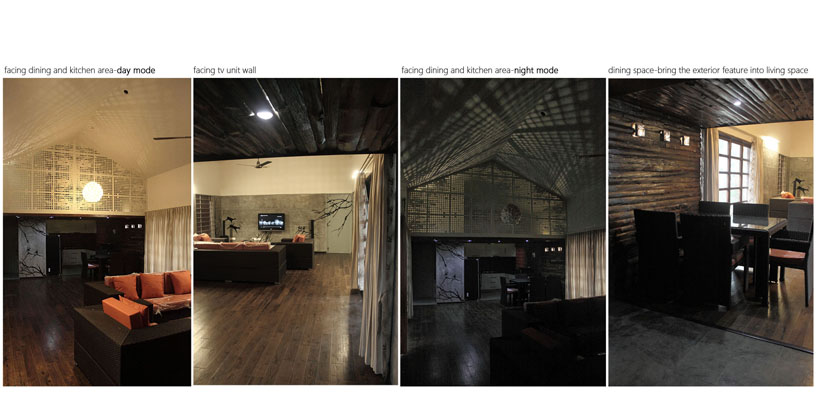 LIVING,DINING AND KITCHEN
LIVING,DINING AND KITCHEN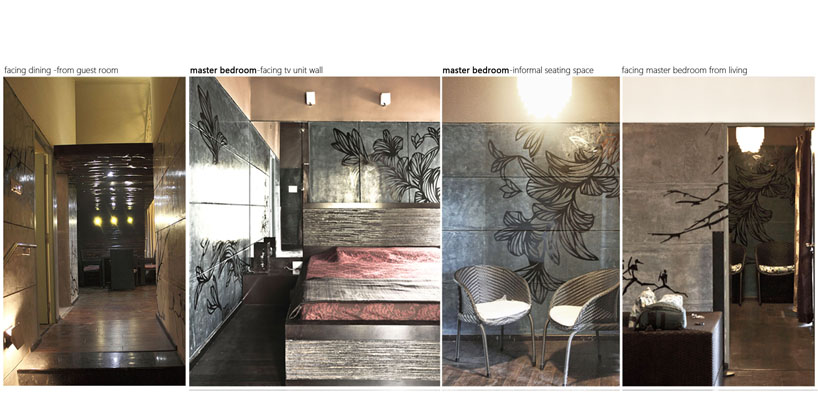 MASTER ROOM
MASTER ROOM