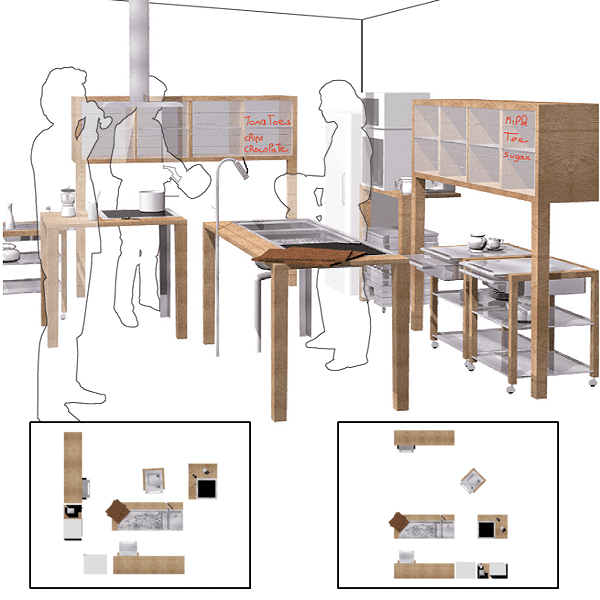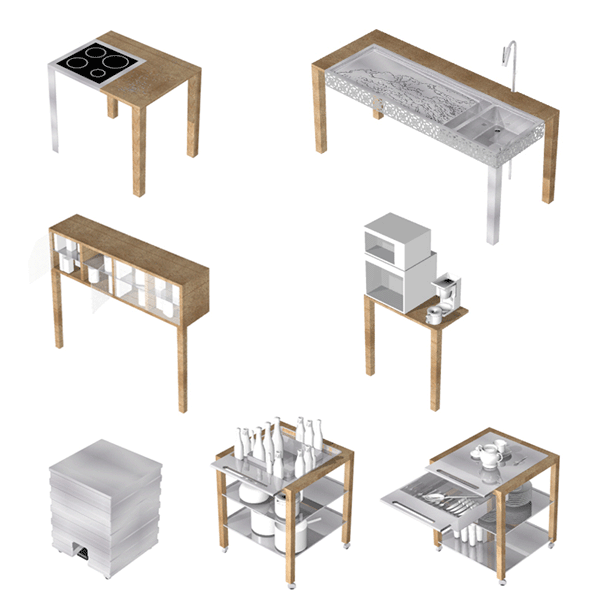
ouverture by perret dominique from switzerland
designer's own words:
Configuration and space
In our project, we have tried to open the space in order to focus on the relations between the cook and his/her guests. In our kitchen, the cook will always face his/her guests because of the elements’ placement. The cooker and the sink are apart from the wall and turned to the inside of the room.
Each component fits into an independent table-like furniture. It will allow using and configuring the kitchen more freely and will improve people’s mobility.
Arrangement, storage and mobility
Each of the 3 handcarts has his own functions:
One combines all what is used for cooking (oil, dressing, seasoning, saucepans …).
One has all what is used to lay the table.
The last one is for other utensils like electrical utensils.
For food storage, we have created 2 “bookcases” which “lay” on the wall and which are made (dimension-wise) to be easy to use even for small people. The place under the bookcases will be used to put the handcarts.
We will use an existing fridge (not embedded). This will allow us to put it anywhere.
The dustbin will have 3 different compartments, for recycling, and will be movable because of its wheels.
Our shape language is reduced to the simplest but some objects have important particularities:
- The side of the sink will become a tablecloth
- The bottom of the sink is lightly furrowed like a delta
- An under-dish, like a spread out rice handle, is integrated into the “cooker-table”.
- Bookcases’ glass doors could be used as blackboards to write down what needs to be bought or other information.
- Left-side of the sink could be covered with wooden-plates and would become a working place (vegetables’ preparation, etc…). This way, cleaning will also be easier
Use
 cook-bank
cook-bank