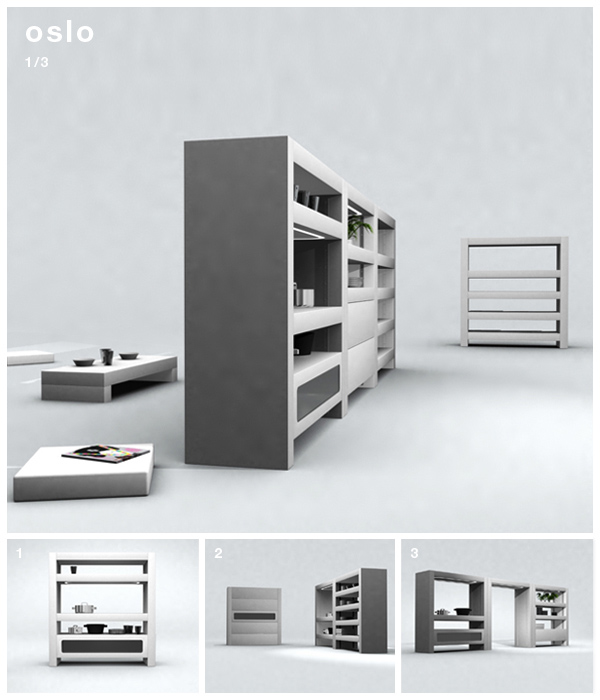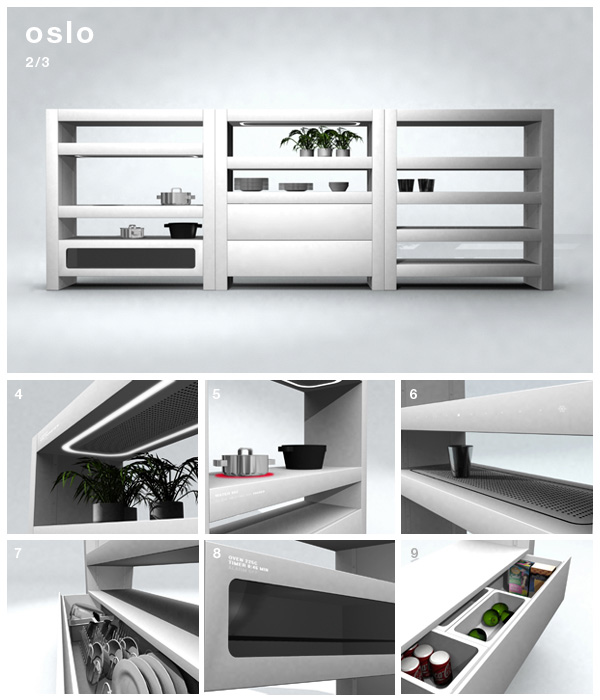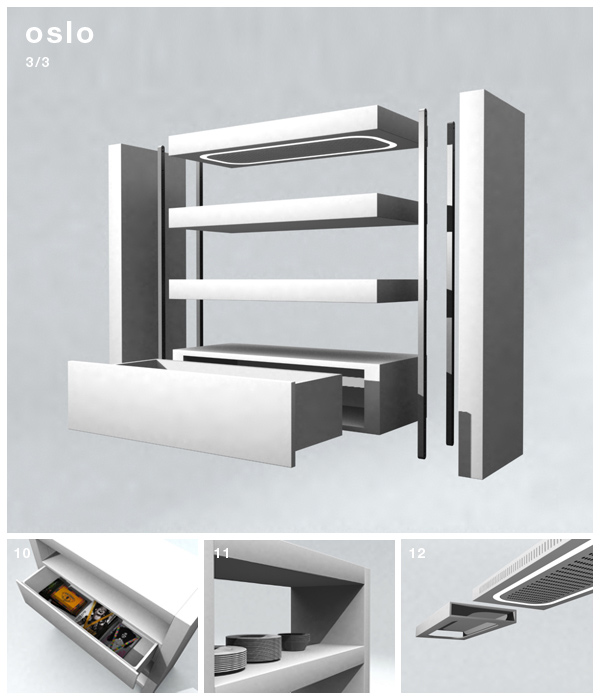
oslo by mika nenonen from finland
designer's own words:
Oslo,
category b – CONVERGENCE OF SPACE
Oslo –concept emphasizes user centered thinking. Traditionally kitchen has not supported efficiently users various and changing needs. It has been more fixed and static part of home environment. Still every user has unique needs concerning his/her kitchen and space. Nowadays the kitchen is a center place for gathering together. The format of traditional kitchen does not support this phenomenon. People want to expand the kitchen to support all social and functional needs at home.
Oslo –concept offers the user a modular element, that he/she can use to build an flexible entity. The concept consists of both, functional and “empty” elements. The vertical elements work as a lead for water and electricity for functional elements. In small spaces Oslo can be only one small entity that makes possible the regular uses of kitchen. As well the user can build up large entities to cover th whole home environment with it. Functional elements can vary from water purifying drinking water element to plant light and oven. Oslo gives the user a uniform structure that joins together various elements of home. It can also work as a traditional furniture.
Oslo grows with technological development and changing phases of life. It can be variated by spatial and functional needs. The elements can be updated and the user can collect them little by little.
The structure:
The material used in the concept doesn´t give productional limits. The concept consists of hollow blocks which can be covered with various materials. In production process the finished hollow block is loaded with a ready functional component. On the inner surface of the vertical structure blocks there are rails that attaches the horizontal blocks to needed height.
Image 1. For a single person Oslo can offer the main kitchen functions for a small space. Image 2.The elements can be updated and the user can collect them little by little. Image 3.Oslo gives the user freedom to build various spatial entities of elements
 Thin functional elements:Image 4. Plant light element with an air purifier and a fan.Image 5. The stove element.Image 6. Water element purifies drinking water. Thick functional elements: Image 7. Dishwasher element. Image 8. Oven element .Image 9.Fridge
Thin functional elements:Image 4. Plant light element with an air purifier and a fan.Image 5. The stove element.Image 6. Water element purifies drinking water. Thick functional elements: Image 7. Dishwasher element. Image 8. Oven element .Image 9.Fridge
 Structure:Image 10.The concept consists of both, functional and “empty” elements. An “empty” box. Image 11.An “empty” shelve element. Image 12.In production process the finished hollow block is loaded with a ready functional component.
Structure:Image 10.The concept consists of both, functional and “empty” elements. An “empty” box. Image 11.An “empty” shelve element. Image 12.In production process the finished hollow block is loaded with a ready functional component.