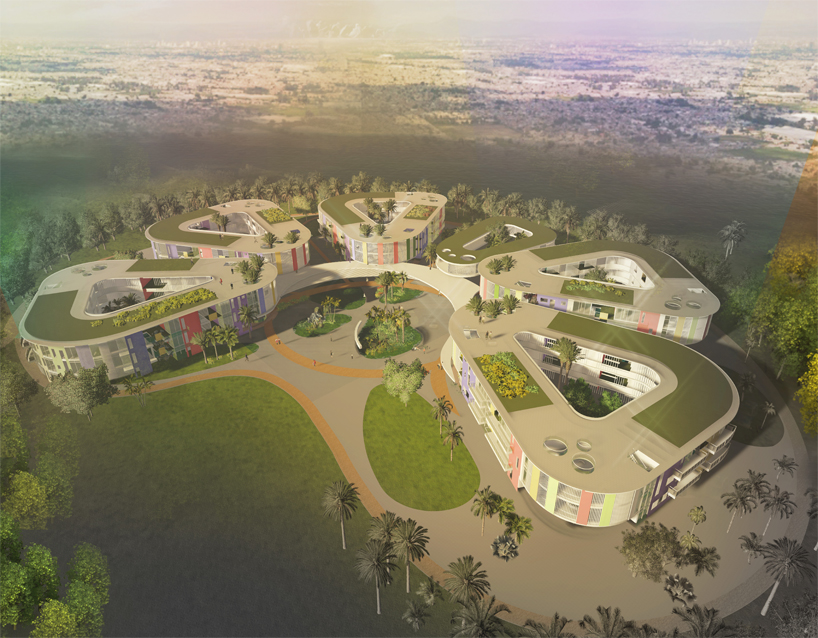
open and linked apartment by Trinh P Quan from vietnam
designer's own words:
Title of the project: Open and linked Apartment
Country: Vietnam
Design : Trinh Phuong Quan
+ General description:
The project is an apartment building, consists of five apartment blocks. The main concept of the project is an open hand, a symbol of openness and human interaction. With a clever design, the project takes advantage of the tide of Saigon River to bring water into the courtyard in order to regulate the building temperature. The apartment blocks are arranged together in a specific ways so that winds can easily flow through the entire building complex. The central courtyard is designed to allow people to easily access every open area of the building. A system of eaves connects the apartment block together. To emphasize the local element, this project uses some characteristic features of the tube house on its facades. A large atrium is put right in the core of the apartment blocks to bring natural lighting and ventilation to every apartment.
+Site analysis:
The project is located on Thanh Da peninsula on the Saigon River, Binh Thanh District, Ho Chi Minh City and 5km from the city center area. With The Saigon River flows on three sides, the Thanh Da peninsula has hot and humid climate with a lot of rain. Its vegetation is typical of the southern areas of Vietnam (coconut, lotus, water lilies...). Thanh Da peninsula has a complex canal system which is heavily affected by the tides of the Saigon River. Because of the ineffective drainage system, this area suffers heavy floods on days of high tides. Kinh Thanh Da Street is the only ground transport link connecting Thanh Da peninsula to the center of the city. There is also the Saigon River waterway.
Thanh Da apartment building was built in the early 1970s. It was one of the first modern apartment buildings in Ho Chi Minh City at the time. Now, after many years of service, the apartment building is very old; a part of it has caved in and saggy. The living conditions of the residents cannot be consistently maintained as before.
+ Main concept:
The main symbol of this project is the image of “an open hand”; a symbol represents openness and connection between humans. The apartment blocks are arranged together in a reasonable ways that winds can easily flow through the entire building complex, in order to maintain natural ventilation. The central courtyard is designed in a way so that one can easily access every area in the building. A system of eaves connects the apartment block together. Community aspects are feature in the design through the organization of community activities on festival days.
The tube houses are the most common type of construction in urban areas in Vietnam. With an average width of 4 to 5 meters, tube houses are easy to build in a short time. They provide people with enough housing in the wake of rapid urbanization. However, the tube house comes with many disadvantages like: fail to ensure natural ventilation, have poor lighting, inefficient use of land…. Furthermore, due to poor planning and rapid urbanization, when these tube houses are built in great density, it is not a sight that pleases the eye.
To overcome the problem of ventilation and lighting, a kind of small atrium is often integrated in the middle of the house.
The tube houses are very familiar to the Vietnamese people. To emphasize the local element, this project uses some characteristic features of the tube house on its own facades. A large atrium is put right in the core of the apartment blocks to bring natural lighting and ventilation to every apartment.
+Innovative feature:
1. Rainwater collection system
Ho Chi Minh City has a large amount of rainfall every year. Rainwater is collected in the water collection system placed on the roof. Rainwater is led down to the lower level to water trees and the vegetation on the facades of the apartment blocks, the rest of the water will be deposit in the ponds in the central courtyard.
2. Shading fins on the building facades:
The shading fins on the facade designed to reduce the tropical solar radiation on the surfaces of the building by creating shadows. At the same time, these shading fins allow natural wind to pass into the building for proper ventilation. These fins are covered with vines for more efficient shading capability.
3. Green layer on the facade:
The vines and vegetation growing on the facade used to reduce the temperature and the effects of solar radiation. During the day, through the process of photosynthetic, the vines will release water vapor and by doing so, they lower their surrounding temperature up to 5 degree Celsius, cooling the building facades. It also provides a refreshing look for the building, make the building blends more into its surrounding.
4. Self-supplied food system (vegetables):
For tube houses in urban areas, the roof of the house often used as small garden to grow vegetables for daily meals. These vegetables can be irrigated by rainwater. In each apartment block has open spaces or small atriums where families can grow their own vegetables to improve their every day meals and ensure food hygiene and safety.
5. The use Saigon River tidal water:
Taking advantage of the Saigon River tidal cycle, a system of moats built to supply water for the ponds in the apartment buildings. When the tide is high, water comes in to fill the ponds and effectively change the water in the ponds automatically; water can also fill in the lower area in the courtyard, leaving only the higher walking paths visible, creating a large area of water surface which will help regulate the microclimate of the building complex. It also helps to ensure irrigation for the surrounding aquatic vegetation, and reduce flooding in the surrounding area on days of high tides. The apartment blocks and the surrounding system of lakes blend into a unified space with vivid colors of life next to a busy river in Ho Chi Minh City, typical of Thanh Da peninsula area.
Like other developing cities in the world, Ho Chi Minh City is facing many problems because of rapid urbanization, including the lack of green space and community space. The project is design to include the surrounding green spaces, lakes, lagoons and the other landscape features…; local vegetation like water coconut and lotus blend with the surrounding spaces into a unified whole.
Perspective view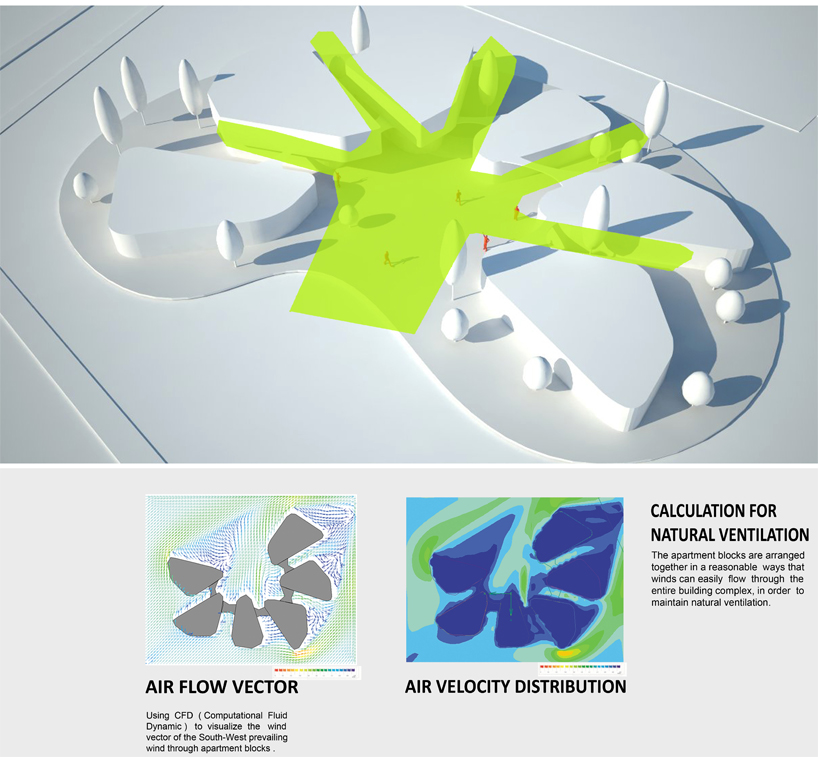 Concept & wind analysis
Concept & wind analysis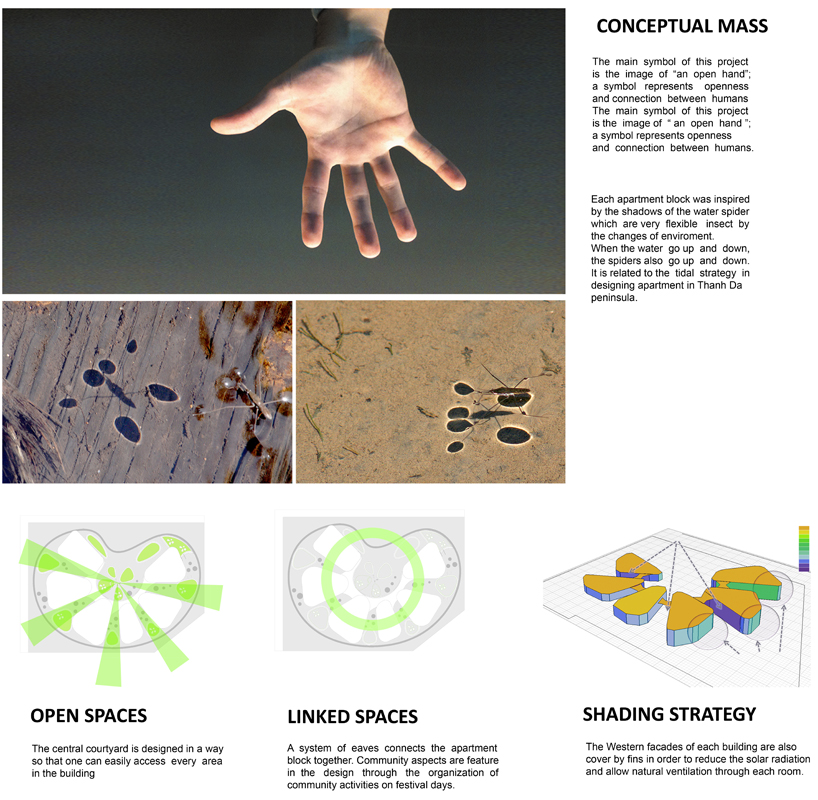 Conceptual mass
Conceptual mass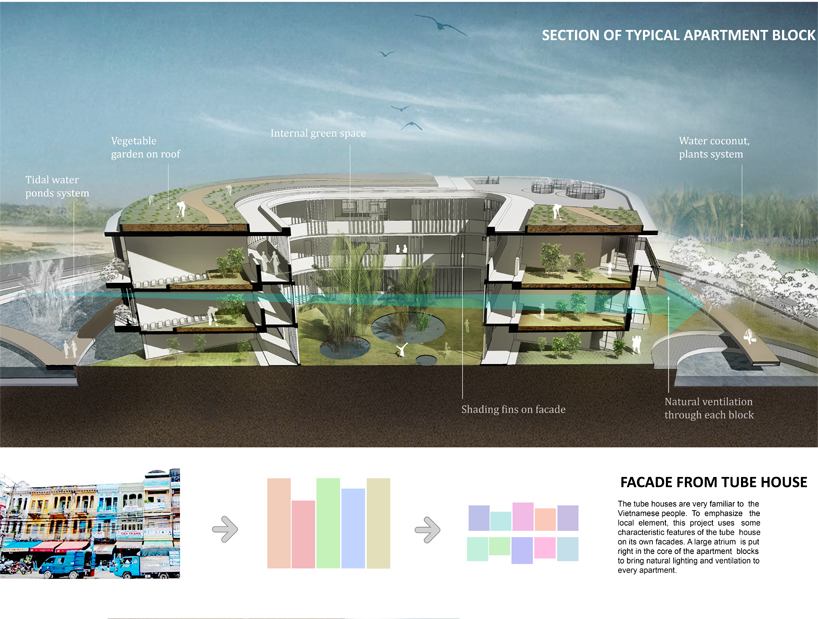 Section and solutions
Section and solutions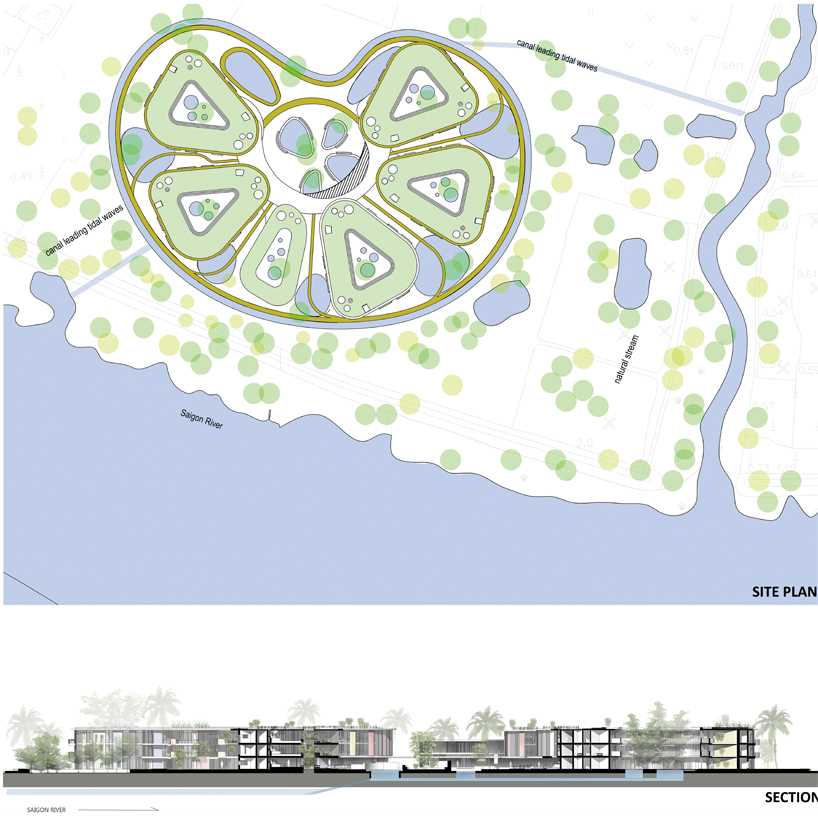 Master plan
Master plan 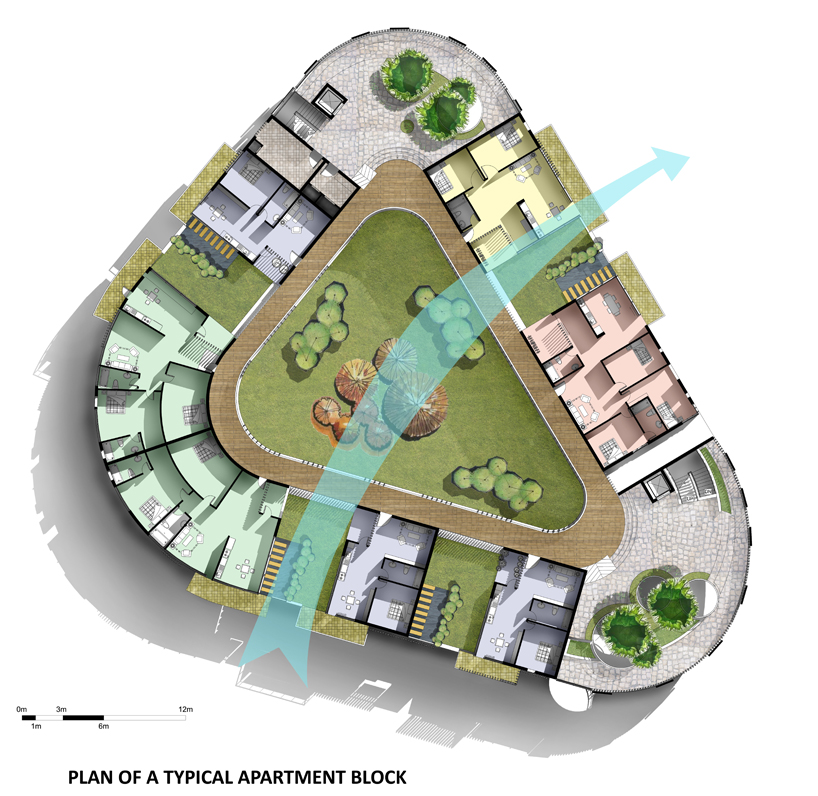 First floor plan
First floor plan