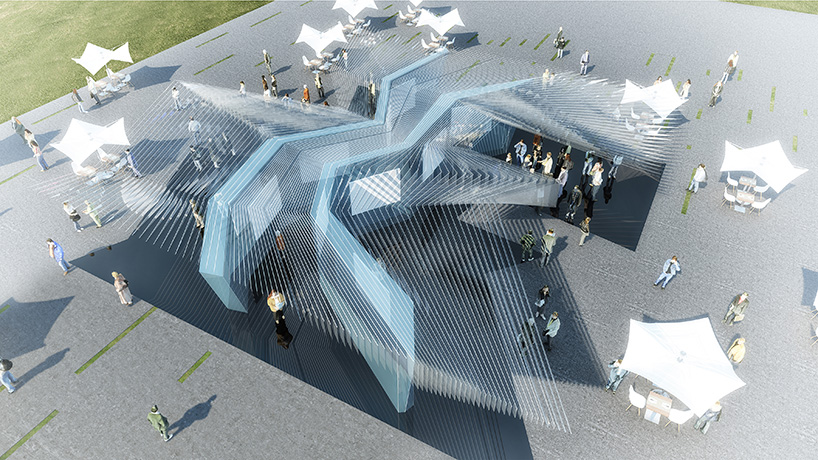
NOMAD III Pavilion by NODE ny-mx-bxl from mexico
designer's own words:
NOMAD III / Project Description.
Any Project should have a set of rules…
As architects, we decided to work with a brief set of conditions described as follows;
1. The pavilion had to be digitally fabricated in order to optimize time and construction costs.
2. The structure would be able to host any kind of exhibition or artwork.
3. Could be assembled at different locations worldwide.
Given these conditions, we were faced to develop a structure capable of casting light in a thousand different ways, depending on the artwork displayed or the curator’s array using our structure. Furthermore, our structure had to be easy to assembly, transport and pack, since location could be anywhere.
To attain this, we created a digitally deformed pattern that not only serves as structure but also was capable of modifying light properties depending on its position.
Our proposal for the NOMAD III pavilion explores and plays with the possibility of casting light in an intense or reduced way, to propagate and change its direction, and to refract or alter its radiance. Moreover, we used Japanese carpentry techniques in order to minimize the labor when the pavilion is put together.
Finally, a parametric analysis resulted on a total of 490 components, accounted for 1028.20m2 of material.
Aerial view / Daytime Casting shadows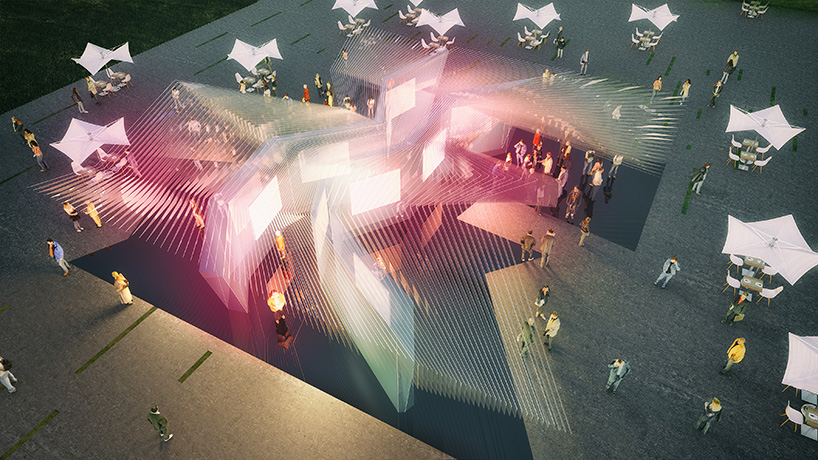
Aerial view / Nighttime Casting light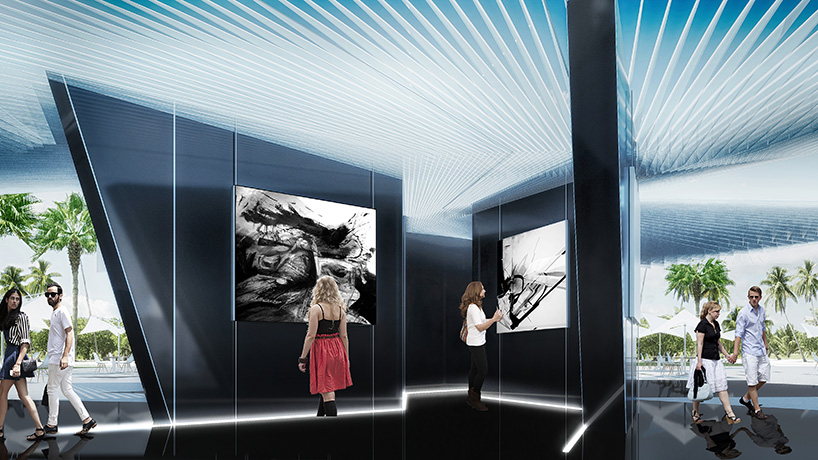
Interior / Lighting patterns and Exhibition Space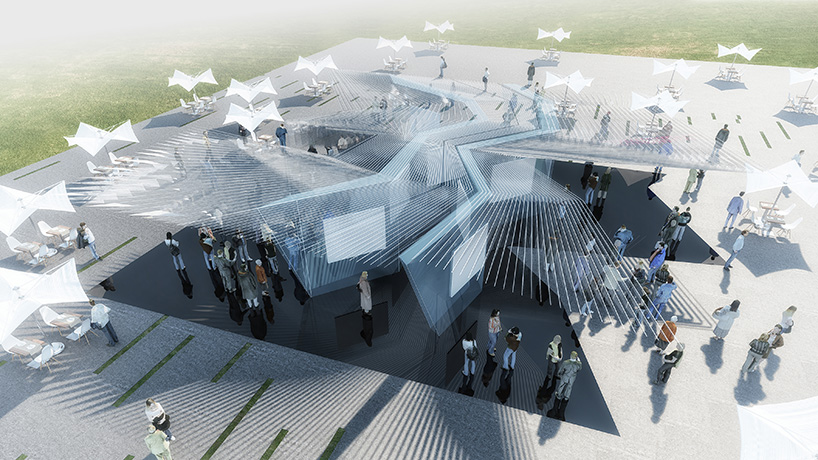
Multipurpose Exhibition Pavilion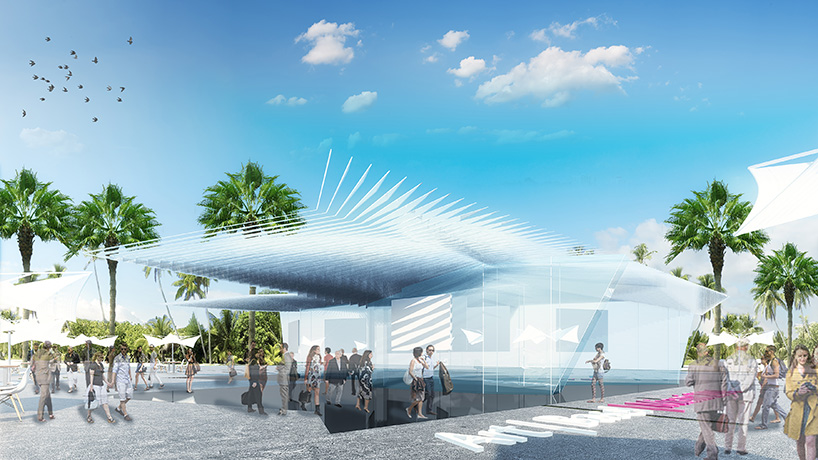
The Pavilion is designed to be adaptable and easy to assemble