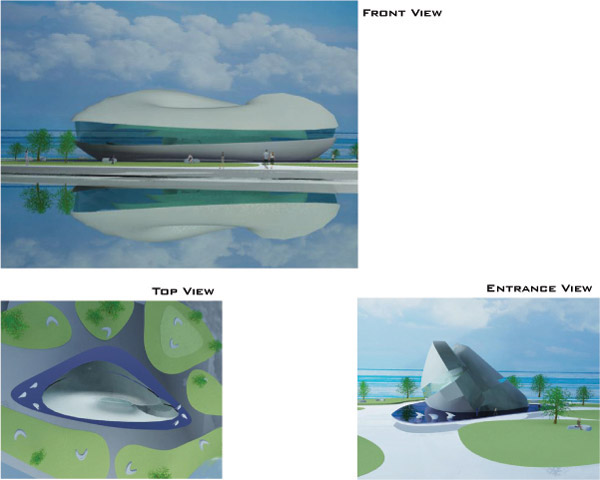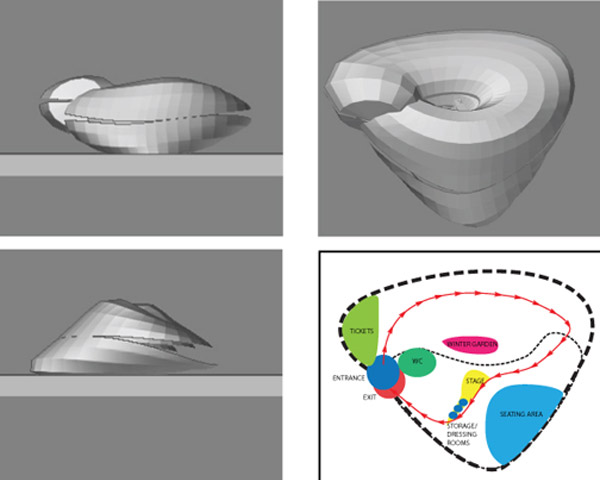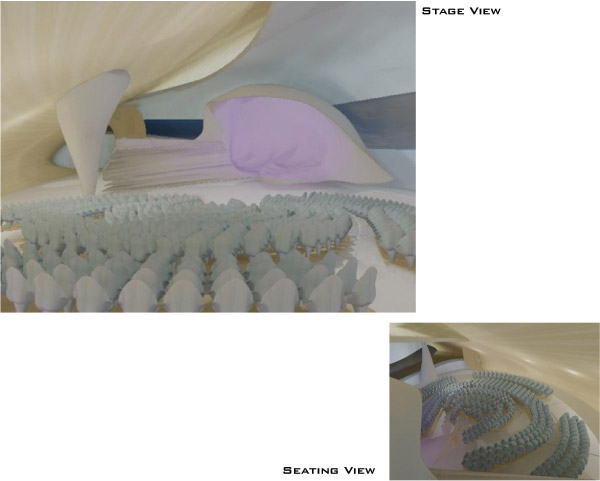
music hall by desimone from italy
designer's own words:
A Music Hall was designed to create a node of cultural exchanges.
The 220-by-160-foot structure features TridiPanel, where Ferro-cement and Free Form organic architecture meet the ability to merge with the pre-existing or built landscape. The aim of the project is to achieve a spatial and visual mimic of natural geology.
The soft curves of the shell together with the openings for views create an organic structure that combines stage and attractive entrances with glowing colored light. The 90 feet high architectural body is specifically designed to house music hall with a seating capacity for approximately 500.
Music Hall Exterior
 Music Hall Model views
Music Hall Model views
 Music Hall Interior
Music Hall Interior
shortlisted entries (1588)