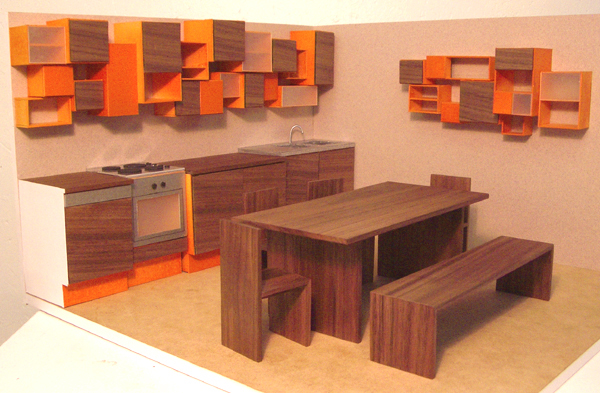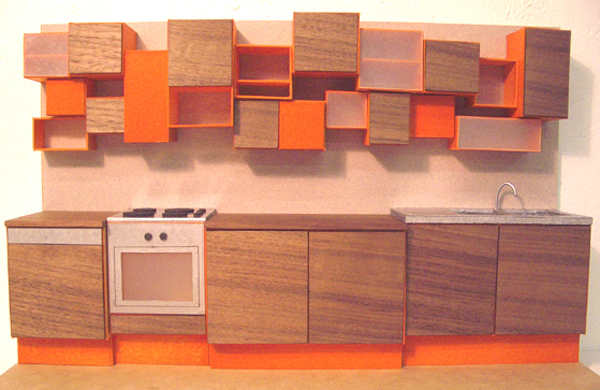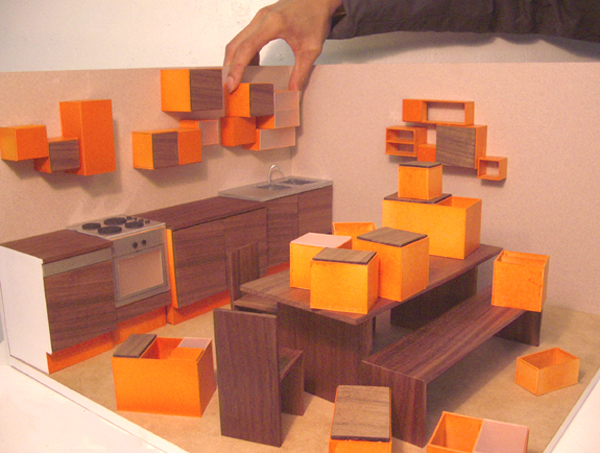
mondrian meets kitchen... by david speer from uk
designer's own words:
MONDRIAN ENTERS THE KITCHEN…is about: celebration (the sculptural revaluation of the kitchen), stimulation (lines, shadow and space) and interaction (arranging, changing, transforming).
Many of today’s kitchens evoke a flat and rather two-dimensional appearance as their cabinets have the same depth and they are mounted next to each other leaving no space between them.
This kitchen concept, however, is different!
It introduces a new approach regarding the size characteristics of kitchen cabinets. It is clearly visible in the upper storage unit with its cabinets of different depths, lengths and widths. To a certain extent it can also be seen in the work unit underneath which also consists of individual pieces of slightly different depths and heights (‘slightly’ because of standard sizes and ergonomic reasons). By applying various sizes and volumes, the kitchen cabinets create an affiliation between each other. The contrast between colour, shape and material forms a dialogue between.
The customer becomes attracted in many different aspects. Once the cabinets are hung on their wall rails, he can arrange and re-arrange them in any way and at any time. If he is not happy with them, he can easily change them. If he needs more of them, he just orders more. If he prefers a new look after a while, he starts to think of a new formation. If he moves houses, he takes the kitchen with him. Although the cabinets are mass-produced, each kitchen represents a unique piece following the customer’s needs. The cabinets can be supplied to the costumer in miniature form so that he is able to play with the look of his future kitchen (file03).
A kitchen is a place of action. This concept emphasises on this aspect by adding a flexible, transformable and playful side and thus obtaining a level of stimulation. The sculptural set of cabinets interacts with its user. The very important central table provides space and allows the cabinet formation to show both its visual and functional value. It also offers room for all the activities necessary in a kitchen.
With this concept, a kitchen becomes a room which is more lively, unique and individual!
[The kitchen for this concept measures 3.50 x 4.00 x 2.20 m and is built in orange lino or Formica (cabinet sides and some doors), walnut (doors, work tops, table and chairs), sand-blasted glass (doors) and stainless steel (hobs and sink). The side lengths for the upper kitchen cabinets range from 0.20 to 0.70 m. The kitchen table is 2.00 x 0.90 x 0.78 m.]
the complete kitchen
 work and storage units
work and storage units
 arranging the kitchen
arranging the kitchen