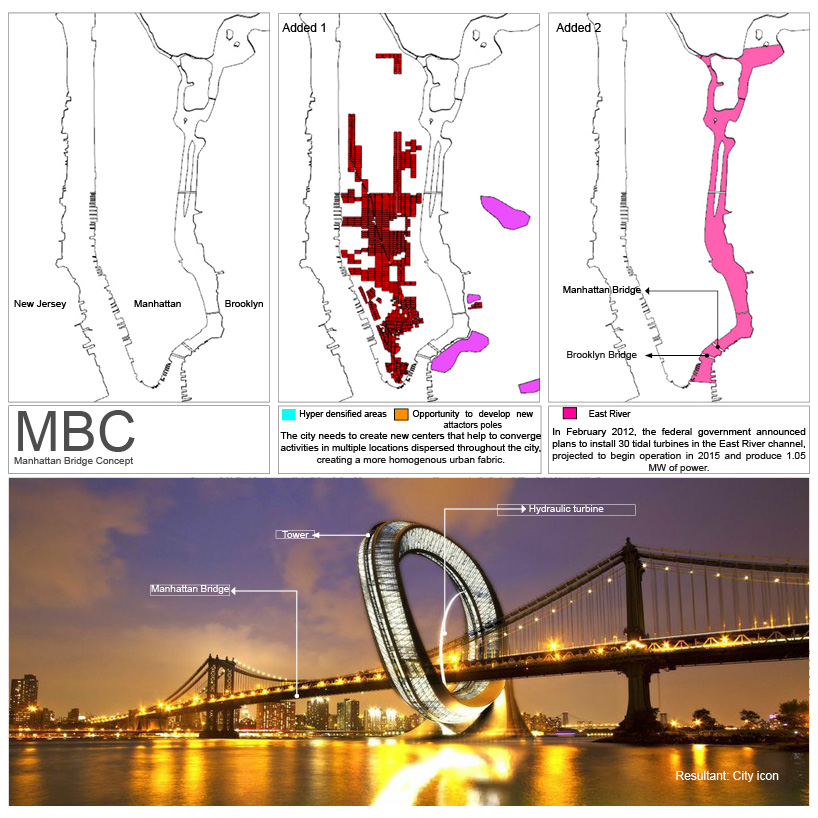
Manhattan Bridge Concept by Beghetti Carlos from argentina
designer's own words:
During the past few decades, a model of aesthetically similar towers has been developed in New York City which acts as a series of skyline sculptures sometimes void of meaning. Today it is necessary that buildings are capable of adapting to new climatologic conditions by integrating biological qualities with the environment.
In addition to possessing morphological characteristics that add iconicity to its site, MBC was strategically located in the East River, surrounding the Manhattan Bridge in order to take advantage of the natural flow of the river to generate clean energy to the building and the surrounding city.
Like any organism that adapts to its surroundings in order to survive and flourish, MBC arises from the summation of two situations that run parallel in New York City:
Hyper densified city:
The accelerated growth of New York City causes saturations and differences in the city that exceed the capability of which the government can assimilate, resulting in the overvaluation of some areas and deterioration in others, high energy cost, pollution, traffic delays, etc. Because of this, the city needs to create new centers that help to converge activities in multiple locations dispersed throughout the city, creating a more homogenous urban fabric.
DUMBO (Down Under Manhattan Bridge), an ex-industrial sector, was selected as the site because of its strategic location in establishing a new attractor pole in New York City. DUMBO deteriorated after the deindustrialization of the 1980’s, leaving a multitude of abandoned lots and buildings. This area has slowly been redeveloped and represents an area of the city which has a growing population as well as the opportunity for reinvention.
Increases in resource efficiency:
In 2010 the U.S. was the second largest consumer of energy in total terms. Records state that 25% of energy in the U.S. was generated from oil, 22% from natural gas, 22% from coal, 8.4% from nuclear energy and 8% from renewable energy.
In February 2012, the federal government announced plans to install 30 tidal turbines in the East River channel, projected to begin operation in 2015 and produce 1.05 MW of power, positioning New York as an example of sustainability in a dense urban environment.
The resultant of addressing these two factors is MBC - an icon in Brooklyn that behaves as an organism that generates energy to itself and the city.
The organic morphology of MBC comes from its structural expression surrounding the turbine which is a natural adaptation to its needs. The concrete gills in the base of the north and south ends of the building’s structure allow water to be filtered from sediments and trash before entering the turbine. The elliptical structure, based on principles of biomimicry, contains apartments and their amenities to the north, offices and a hotel to the south, and retail and entertainment on the levels located below the Manhattan Bridge. The greenhouse located on the top floor is multi-functional – it functions as a sky park for the community and also as a natural A/C system that works by capturing sunlight and storing and redistributing heat along the building through its tubular structure. In the summer this greenhouse will be open; the tubes will suck the breeze from water level and will refresh the interior through convection, resulting in a significant reduction in energy consumption.
Another aspect to highlight is that this habitable infrastructure has the potential to be a shared investment between the federal government (hydraulic turbine, special structure) and private developers (tower).
By implementing the basic principles of MBC, New York City will integrate the beginning of a new era of skyscrapers which not only provide iconicity to their city but also provide the city with a means of survival.
Program: apartments, office, hotel, retail and entertainment.
Location: Manhattan Bridge, DUMBO, Brooklyn, New York, USA
Apartment number: 100
Apartment area: 21047m2
Office area: 5247 m2
Hotel rooms: 140
Hotel area: 8930m2
Amenities, restaurant, F&B area: 6200 m2
Green house: 3382m2
Retail, entertainment area: 24051m2
Total area: 47810 m2
Number of floors: 31
Number of elevator cores: 3 (12 elevators)
Number of emergency cores:3
Diagrams situations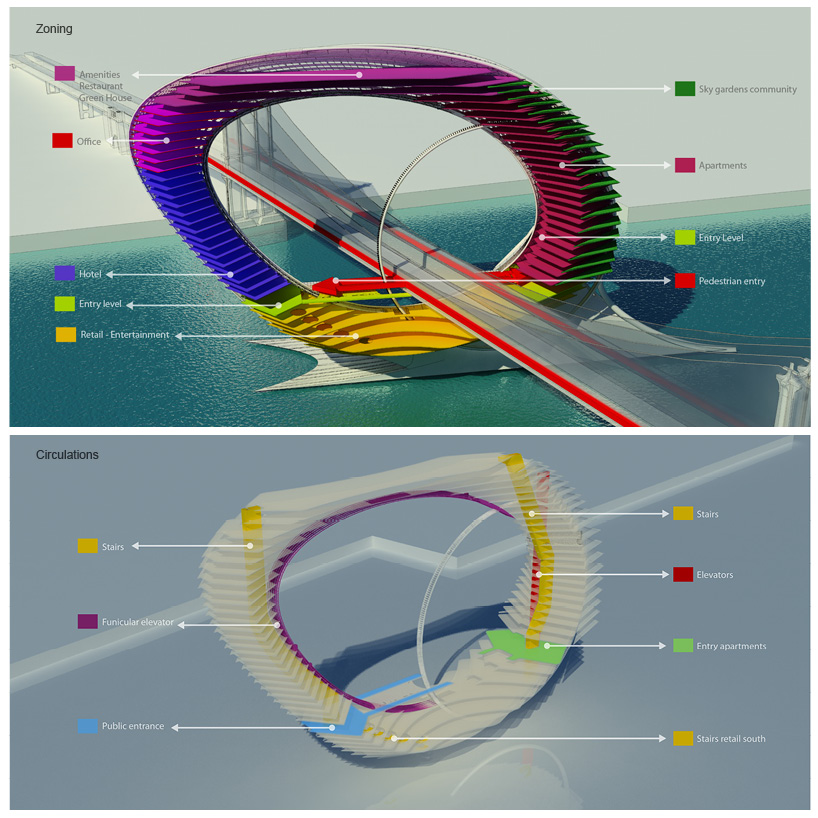
Zoning – Circulations
[jwplayer config=”mplayer” width=”818px” height=”600px” file=”https://static.designboom.com/wp-content/compsub/214808/2013-08-05/video_1_1375677457_2df77bb6770ec4f05c5aab768934c7d8.flv” html5_file=”https://static.designboom.com/wp-content/compsub/214808/2013-08-05/video_1_1375677457_2df77bb6770ec4f05c5aab768934c7d8.flv” download_file=”https://static.designboom.com/wp-content/compsub/214808/2013-08-05/video_1_1375677457_2df77bb6770ec4f05c5aab768934c7d8.flv”]
video
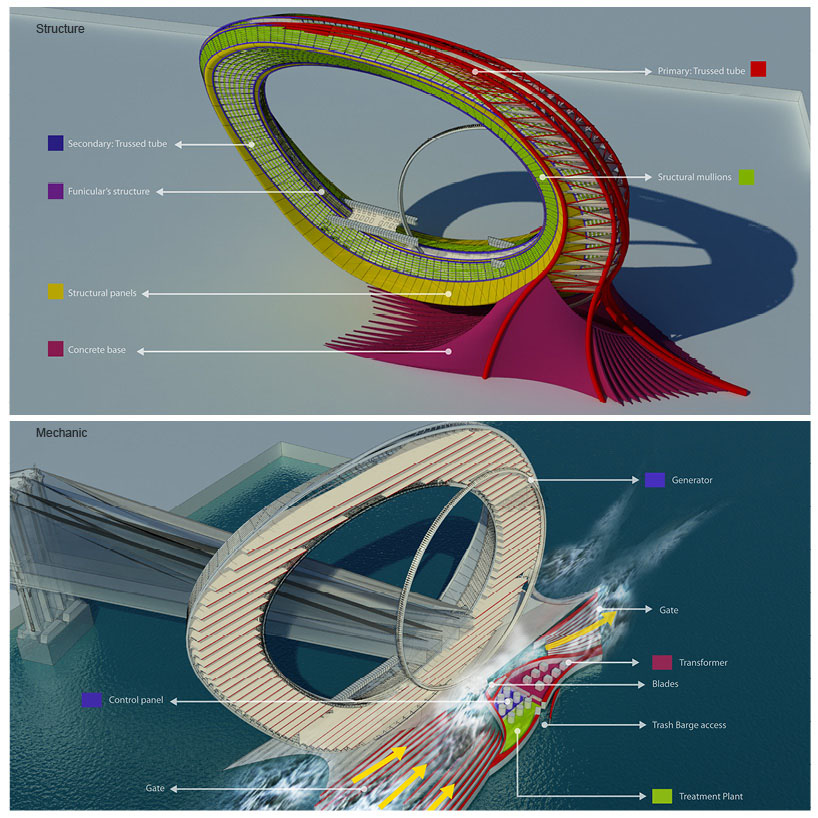
Structure – Mechanism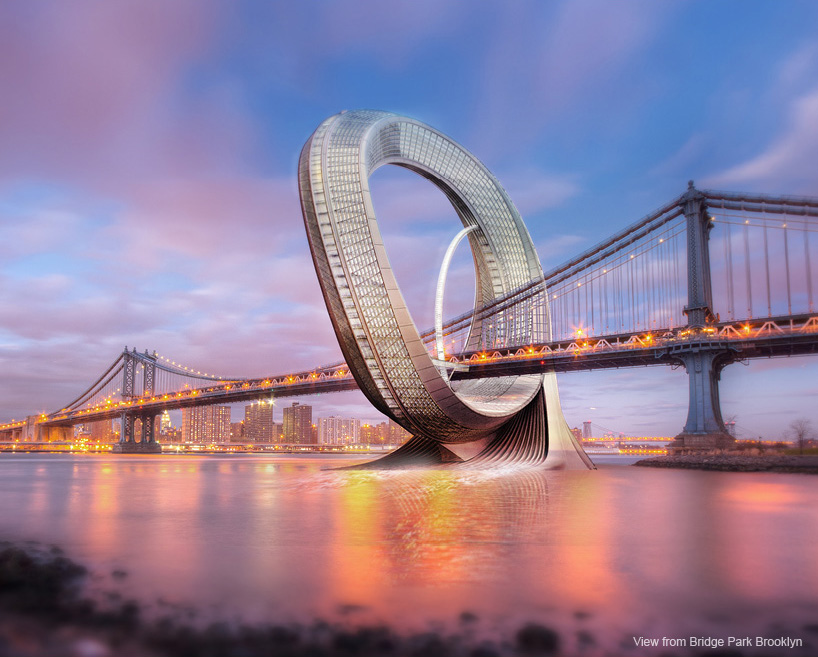
Bridge Park view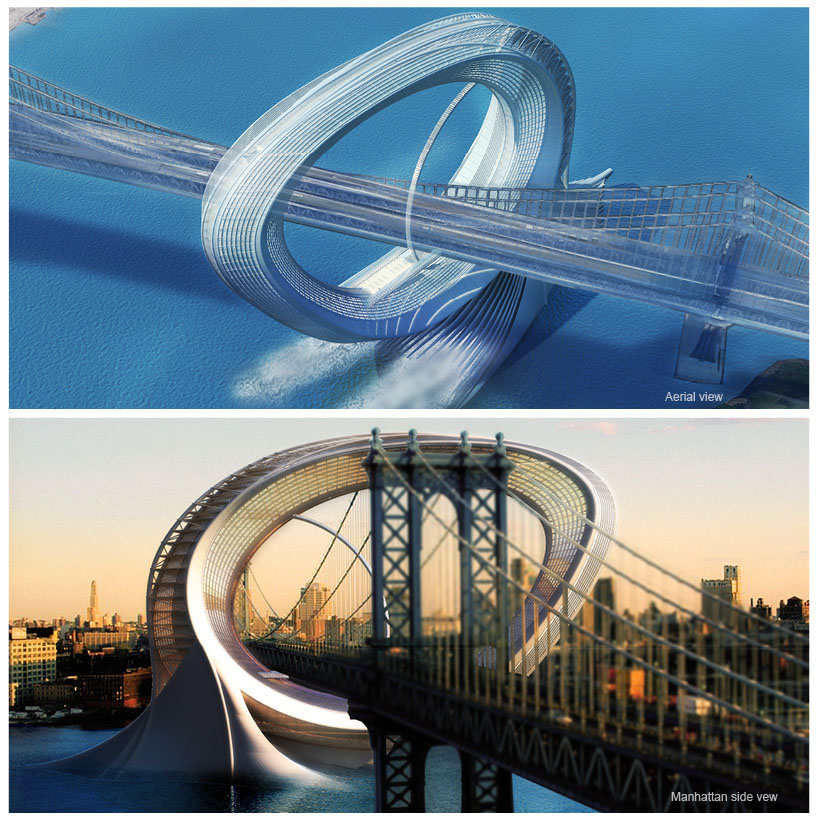
Manhattan view – Aerial
[jwplayer config=”mplayer” width=”818px” height=”600px” file=”https://static.designboom.com/wp-content/compsub/214808/2013-08-05/video_2_1375677457_0708fc6e3404cfb87e70d04a8adee8bc.flv” html5_file=”https://static.designboom.com/wp-content/compsub/214808/2013-08-05/video_2_1375677457_0708fc6e3404cfb87e70d04a8adee8bc.flv” download_file=”https://static.designboom.com/wp-content/compsub/214808/2013-08-05/video_2_1375677457_0708fc6e3404cfb87e70d04a8adee8bc.flv”]
video
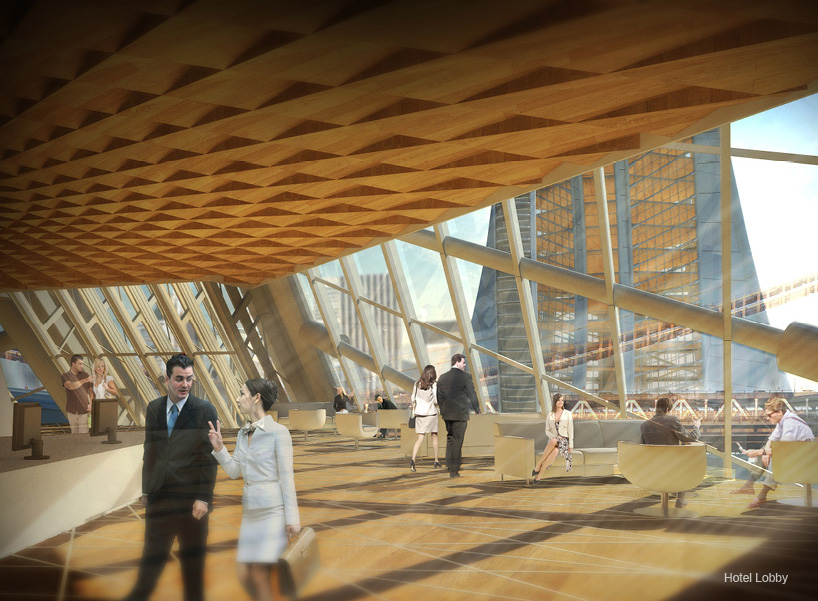
Hotel lobby